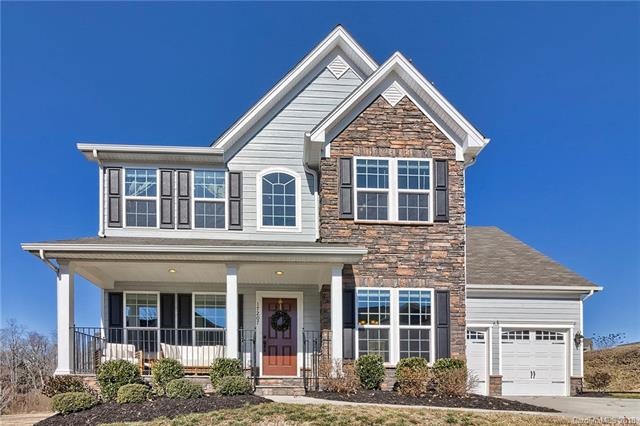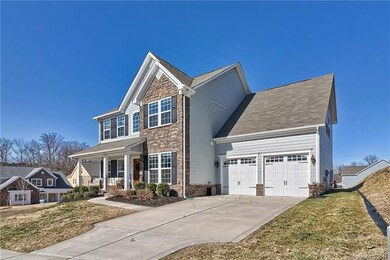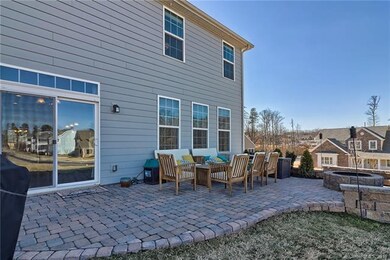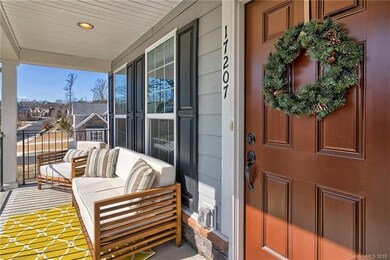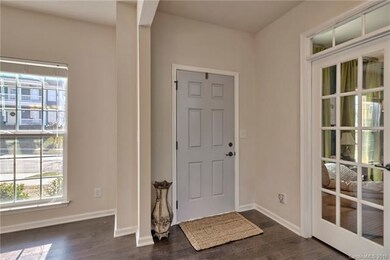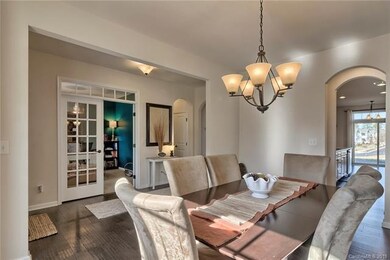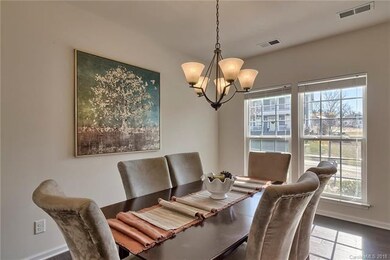
17207 Summers Walk Blvd Davidson, NC 28036
Highlights
- Open Floorplan
- Clubhouse
- Community Pool
- Davidson Elementary School Rated A-
- Wood Flooring
- Attached Garage
About This Home
As of August 2020This stunning, move-in ready house is calling you home! Located in Summers Walk neighborhood in desired Davidson. Open concept with amazing kitchen that features granite counters, island/breakfast bar, gas cook top stove & double wall ovens. Large master suite features double entry doors, octagon tray ceilings, walk-in his & hers closets, dual vanities w tiled garden tub & seperate shower. 2nd bedroom has full bath attached so could be a 2nd master. 4th bedroom is currently used as bonus/entertainment & is surround sound wired. Beautiful stone patio is perfect for relaxing around the built-in stone fire pit. Neighborhood amenities include clubhouse, pool, playground, dog park & nature trail. Home is truly a must see...you will not be disappointed!
Last Agent to Sell the Property
Lantern Realty & Development, LLC License #290260 Listed on: 02/21/2018

Home Details
Home Type
- Single Family
Year Built
- Built in 2014
HOA Fees
- $75 Monthly HOA Fees
Parking
- Attached Garage
Home Design
- Slab Foundation
- Stone Siding
Interior Spaces
- Open Floorplan
- Tray Ceiling
- Insulated Windows
Kitchen
- Breakfast Bar
- Kitchen Island
Flooring
- Wood
- Tile
Bedrooms and Bathrooms
- Walk-In Closet
- Garden Bath
Additional Features
- Fire Pit
- Cable TV Available
Listing and Financial Details
- Assessor Parcel Number 007-475-55
Community Details
Overview
- Cams Association, Phone Number (704) 731-5560
Amenities
- Clubhouse
Recreation
- Community Playground
- Community Pool
- Dog Park
- Trails
Ownership History
Purchase Details
Home Financials for this Owner
Home Financials are based on the most recent Mortgage that was taken out on this home.Purchase Details
Home Financials for this Owner
Home Financials are based on the most recent Mortgage that was taken out on this home.Purchase Details
Home Financials for this Owner
Home Financials are based on the most recent Mortgage that was taken out on this home.Purchase Details
Similar Homes in the area
Home Values in the Area
Average Home Value in this Area
Purchase History
| Date | Type | Sale Price | Title Company |
|---|---|---|---|
| Warranty Deed | $370,000 | Austin Title Llc | |
| Warranty Deed | $335,500 | None Available | |
| Special Warranty Deed | $281,000 | Stewart Title Guaranty Co | |
| Special Warranty Deed | $97,000 | None Available |
Mortgage History
| Date | Status | Loan Amount | Loan Type |
|---|---|---|---|
| Open | $46,291 | Stand Alone Second | |
| Open | $360,000 | New Conventional | |
| Closed | $358,900 | New Conventional | |
| Previous Owner | $268,300 | New Conventional | |
| Previous Owner | $248,497 | New Conventional | |
| Previous Owner | $247,865 | New Conventional | |
| Previous Owner | $252,498 | New Conventional |
Property History
| Date | Event | Price | Change | Sq Ft Price |
|---|---|---|---|---|
| 08/11/2020 08/11/20 | Sold | $370,000 | -2.6% | $127 / Sq Ft |
| 06/16/2020 06/16/20 | Pending | -- | -- | -- |
| 05/17/2020 05/17/20 | Price Changed | $379,900 | -2.6% | $130 / Sq Ft |
| 05/07/2020 05/07/20 | For Sale | $389,900 | +16.3% | $133 / Sq Ft |
| 04/12/2018 04/12/18 | Sold | $335,375 | +0.6% | $115 / Sq Ft |
| 02/26/2018 02/26/18 | Pending | -- | -- | -- |
| 02/21/2018 02/21/18 | For Sale | $333,375 | -- | $114 / Sq Ft |
Tax History Compared to Growth
Tax History
| Year | Tax Paid | Tax Assessment Tax Assessment Total Assessment is a certain percentage of the fair market value that is determined by local assessors to be the total taxable value of land and additions on the property. | Land | Improvement |
|---|---|---|---|---|
| 2023 | $3,911 | $523,100 | $90,000 | $433,100 |
| 2022 | $3,166 | $331,900 | $80,000 | $251,900 |
| 2021 | $3,251 | $331,900 | $80,000 | $251,900 |
| 2020 | $3,251 | $331,900 | $80,000 | $251,900 |
| 2019 | $3,245 | $331,900 | $80,000 | $251,900 |
| 2018 | $3,706 | $296,400 | $64,000 | $232,400 |
| 2017 | $3,680 | $296,400 | $64,000 | $232,400 |
| 2016 | $3,677 | $296,400 | $64,000 | $232,400 |
| 2015 | $3,673 | $64,000 | $64,000 | $0 |
| 2014 | $746 | $0 | $0 | $0 |
Agents Affiliated with this Home
-
B
Seller's Agent in 2020
Brandon Farabee
Tucker Real Estate Group Inc
(704) 791-9241
56 Total Sales
-
J
Buyer's Agent in 2020
Jordan Blessing
Keller Williams South Park
(703) 772-6016
9 Total Sales
-

Seller's Agent in 2018
Kim Sadler
Lantern Realty & Development, LLC
(704) 298-0087
71 Total Sales
-

Buyer's Agent in 2018
Christin Masten
Keller Williams Unlimited
(847) 309-9716
48 Total Sales
Map
Source: Canopy MLS (Canopy Realtor® Association)
MLS Number: CAR3359446
APN: 007-475-55
- 17203 Summers Walk Blvd
- 13713 Helen Benson Blvd
- 13717 Helen Benson Blvd
- 16930 Summers Walk Blvd
- 15952 Rose Glenn Ln
- 17423 Summers Walk Blvd
- 17431 Summers Walk Blvd
- 15709 Kiser Corner Ln
- 12024 John Newton Dr
- 2960 Haley Cir
- 10812 Clark St
- 10773 Sapphire Trail
- 3110 Streamside Dr
- 17416 Gillican Overlook
- 3533 Catherine Creek Place
- 17514 Julees Walk Ln
- 10666 Sapphire Trail
- 3351 Streamside Dr
- 10600 Davidson Hwy
- 10951 Hat Creek Ln
