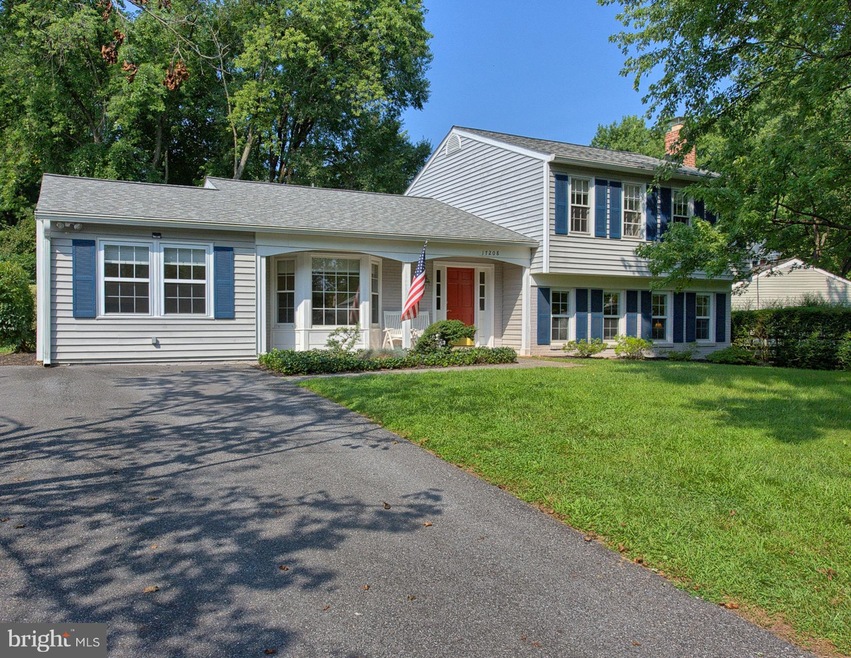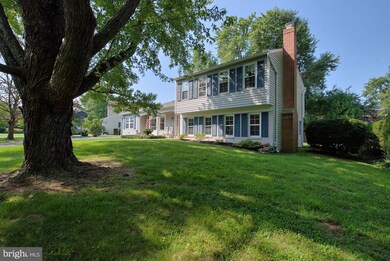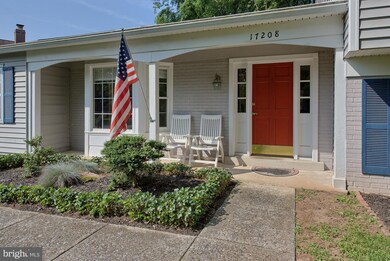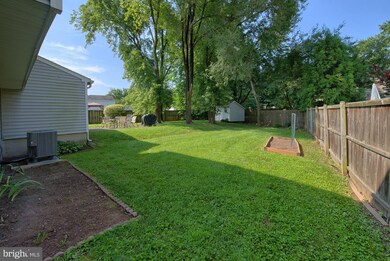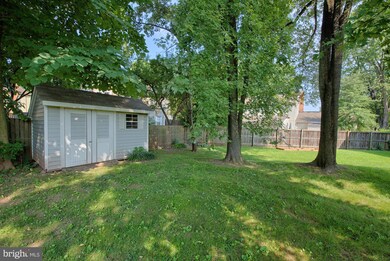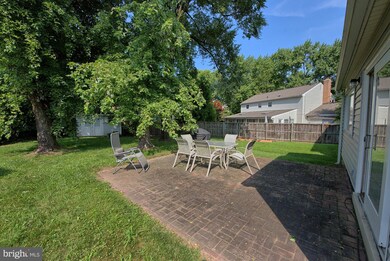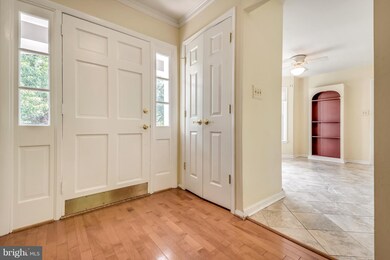
17208 Brown Rd Poolesville, MD 20837
4
Beds
2.5
Baths
2,017
Sq Ft
0.26
Acres
Highlights
- Open Floorplan
- Private Lot
- Attic
- Poolesville Elementary School Rated A
- Wood Flooring
- 1 Fireplace
About This Home
As of March 2024This amazing 4BR split-level colonial in sought-after Westerly has it all--All new HVAC, updated kitchen, hardwood floors, fresh carpet, large master BR w/bath, and an extra main floor office/playroom/bedroom. Arch shingle roof, replacement windows, big fenced backyard w/shed & patio. Always well maintained, this is a turn-key home within easy walking distance to #1 Poole HS!
Home Details
Home Type
- Single Family
Est. Annual Taxes
- $4,162
Year Built
- Built in 1973
Lot Details
- 0.26 Acre Lot
- Partially Fenced Property
- Private Lot
- The property's topography is level
- Property is in very good condition
- Property is zoned PRR
Home Design
- Split Level Home
- Shingle Roof
- Vinyl Siding
Interior Spaces
- Property has 3 Levels
- Open Floorplan
- Built-In Features
- Ceiling Fan
- 1 Fireplace
- Screen For Fireplace
- Double Pane Windows
- Window Treatments
- Entrance Foyer
- Family Room
- Living Room
- Dining Room
- Utility Room
- Wood Flooring
- Finished Basement
- Side Basement Entry
- Attic
Kitchen
- Eat-In Kitchen
- Electric Oven or Range
- Dishwasher
- Disposal
Bedrooms and Bathrooms
- 4 Bedrooms
- En-Suite Primary Bedroom
- En-Suite Bathroom
Laundry
- Dryer
- Washer
Parking
- Parking Space Number Location: 3
- Off-Street Parking
Schools
- Poolesville Elementary School
Utilities
- Central Air
- Heat Pump System
- Electric Water Heater
- Fiber Optics Available
Additional Features
- Entry Slope Less Than 1 Foot
- Shed
Community Details
- No Home Owners Association
- Westerly Subdivision
Listing and Financial Details
- Tax Lot 13
- Assessor Parcel Number 160301519140
Ownership History
Date
Name
Owned For
Owner Type
Purchase Details
Listed on
Feb 17, 2024
Closed on
Mar 29, 2024
Sold by
Medema Thomas and Medema Cynthia
Bought by
Cyrus Ramazon Devin and Cyrus Elaine Kenly
Seller's Agent
Jim Brown
LPT Realty, LLC
Buyer's Agent
Riley Jamison
Charles H. Jamison, LLC
List Price
$589,900
Sold Price
$620,000
Premium/Discount to List
$30,100
5.1%
Views
93
Current Estimated Value
Home Financials for this Owner
Home Financials are based on the most recent Mortgage that was taken out on this home.
Estimated Appreciation
$32,418
Avg. Annual Appreciation
2.99%
Original Mortgage
$496,000
Outstanding Balance
$488,898
Interest Rate
6.77%
Mortgage Type
New Conventional
Estimated Equity
$158,123
Purchase Details
Listed on
Aug 17, 2018
Closed on
Sep 28, 2018
Sold by
Hurwitz Daniel and Hurwitz Joanne
Bought by
Medema Thomas and Medema Cynthia
Seller's Agent
Jim Brown
LPT Realty, LLC
Buyer's Agent
Jill Barsky
Long & Foster Real Estate, Inc.
List Price
$424,900
Sold Price
$437,500
Premium/Discount to List
$12,600
2.97%
Home Financials for this Owner
Home Financials are based on the most recent Mortgage that was taken out on this home.
Avg. Annual Appreciation
6.54%
Original Mortgage
$312,805
Interest Rate
4.5%
Mortgage Type
New Conventional
Purchase Details
Closed on
Apr 1, 1998
Sold by
L Patricia L and L Richardson D
Bought by
Hurwitz Daniel and Hurwitz J
Similar Homes in Poolesville, MD
Create a Home Valuation Report for This Property
The Home Valuation Report is an in-depth analysis detailing your home's value as well as a comparison with similar homes in the area
Home Values in the Area
Average Home Value in this Area
Purchase History
| Date | Type | Sale Price | Title Company |
|---|---|---|---|
| Deed | $620,000 | None Listed On Document | |
| Deed | $437,805 | Hallman & Flynn Title | |
| Deed | $179,900 | -- |
Source: Public Records
Mortgage History
| Date | Status | Loan Amount | Loan Type |
|---|---|---|---|
| Open | $496,000 | New Conventional | |
| Previous Owner | $312,805 | New Conventional | |
| Previous Owner | $190,000 | Credit Line Revolving | |
| Previous Owner | $50,000 | Credit Line Revolving |
Source: Public Records
Property History
| Date | Event | Price | Change | Sq Ft Price |
|---|---|---|---|---|
| 03/29/2024 03/29/24 | Sold | $620,000 | +5.1% | $293 / Sq Ft |
| 02/21/2024 02/21/24 | Pending | -- | -- | -- |
| 02/17/2024 02/17/24 | For Sale | $589,900 | +34.8% | $279 / Sq Ft |
| 09/28/2018 09/28/18 | Sold | $437,500 | +3.0% | $217 / Sq Ft |
| 08/20/2018 08/20/18 | For Sale | $424,900 | 0.0% | $211 / Sq Ft |
| 08/20/2018 08/20/18 | Pending | -- | -- | -- |
| 08/17/2018 08/17/18 | For Sale | $424,900 | -- | $211 / Sq Ft |
Source: Bright MLS
Tax History Compared to Growth
Tax History
| Year | Tax Paid | Tax Assessment Tax Assessment Total Assessment is a certain percentage of the fair market value that is determined by local assessors to be the total taxable value of land and additions on the property. | Land | Improvement |
|---|---|---|---|---|
| 2025 | $5,741 | $486,867 | -- | -- |
| 2024 | $5,741 | $443,300 | $180,400 | $262,900 |
| 2023 | $4,882 | $435,900 | $0 | $0 |
| 2022 | $4,617 | $428,500 | $0 | $0 |
| 2021 | $4,545 | $421,100 | $180,400 | $240,700 |
| 2020 | $4,203 | $395,100 | $0 | $0 |
| 2019 | $3,898 | $369,100 | $0 | $0 |
| 2018 | $3,595 | $343,100 | $180,400 | $162,700 |
| 2017 | $3,470 | $332,900 | $0 | $0 |
| 2016 | -- | $322,700 | $0 | $0 |
| 2015 | $3,083 | $312,500 | $0 | $0 |
| 2014 | $3,083 | $312,500 | $0 | $0 |
Source: Public Records
Agents Affiliated with this Home
-
Jim Brown

Seller's Agent in 2024
Jim Brown
LPT Realty, LLC
(301) 221-1988
121 in this area
181 Total Sales
-
Riley Jamison
R
Buyer's Agent in 2024
Riley Jamison
Charles H. Jamison, LLC
5 in this area
19 Total Sales
-
Jill Barsky

Buyer's Agent in 2018
Jill Barsky
Long & Foster
(301) 651-7785
35 Total Sales
Map
Source: Bright MLS
MLS Number: 1002261062
APN: 03-01519140
Nearby Homes
- 19808 Westerly Ave
- 19833 Spurrier Ave
- 17125 Hoskinson Rd
- 19916 Westerly Ave
- 19924 Westerly Ave
- 19820 Bodmer Ave
- 19724 Wootton Ave
- 17305 Fletchall Rd
- 19507 Fisher Ave Unit (LOT 3)
- 19505 Fisher Ave Unit (LOT 1)
- 19509 Fisher Ave Unit (LOT 2)
- The Vermeer Plan at Estates at Hartz Farm
- The Rodin Plan at Estates at Hartz Farm
- The Hamner II Plan at Estates at Hartz Farm
- The Bernini Plan at Estates at Hartz Farm
- The Walton Plan at Estates at Hartz Farm
- The Veranda Plan at Ferry Crossing
- The Terrace Plan at Ferry Crossing
- Breezeway Plan at Ferry Crossing
- 17811 Elgin Rd
