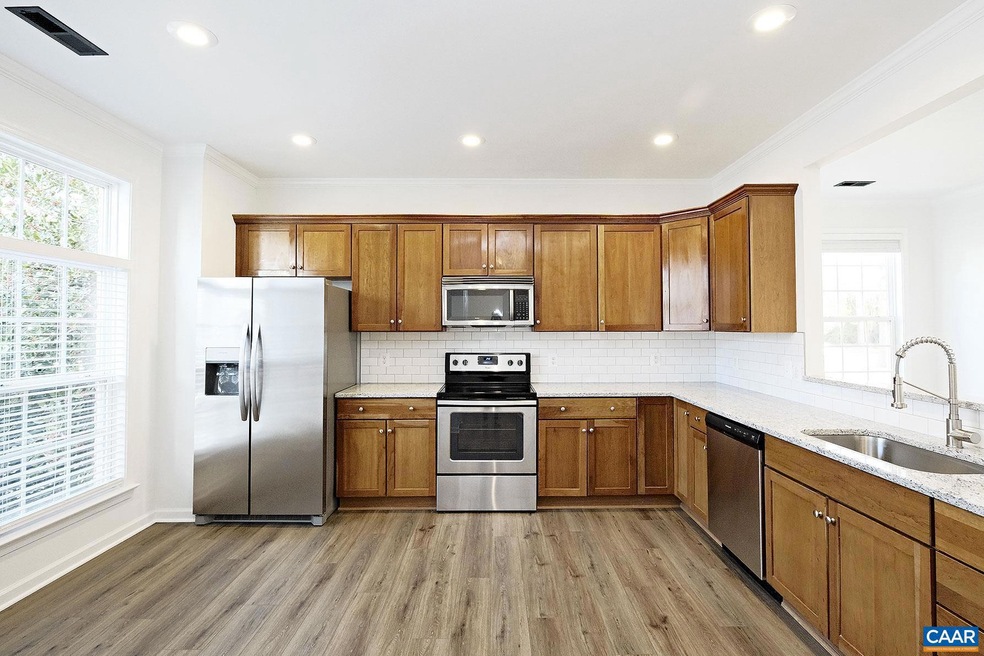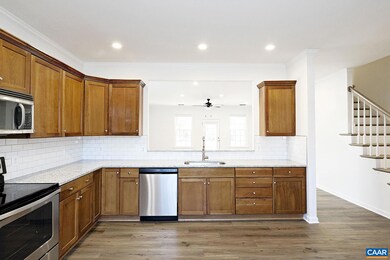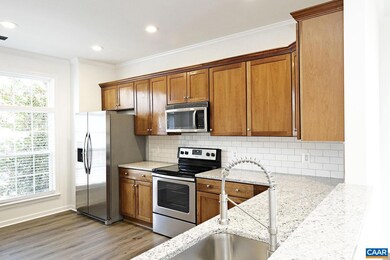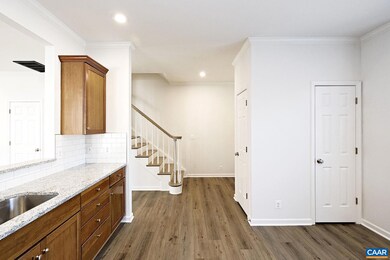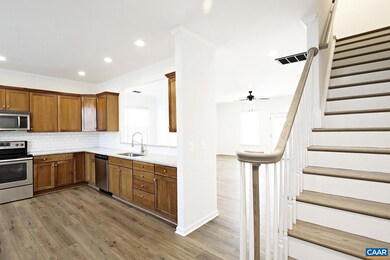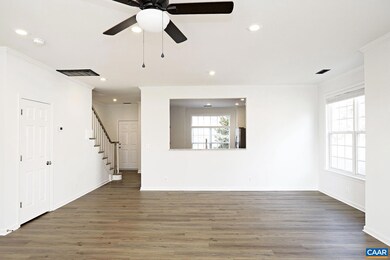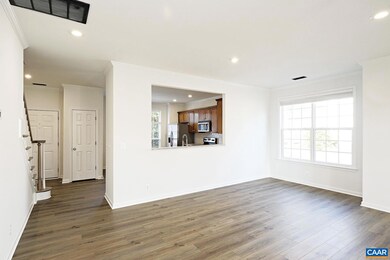1721 Albemarle Pippin Ct Crozet, VA 22932
Highlights
- No HOA
- Ceramic Tile Flooring
- Central Air
- Brownsville Elementary School Rated A-
- Outdoor Storage
- Heat Pump System
About This Home
Located in the heart of W Albemarle Co, this dog-friendly 3 bedroom, 2.5 bath end-unit townhome sits in the desirable Bargamin Park community, surrounded by quiet, walkable streets, Blue Ridge Mountain views, and convenient access to all the best of Crozet. Enjoy being just minutes from downtown Crozet?s local shops and restaurants, as well as Claudius Crozet Park, Mint Springs Valley Park, and nearby wineries, breweries, and orchards. Inside, this recently updated 1,642 sqft townhome features LVP flooring, high ceilings, and a light-filled, open layout on the main level. The spacious kitchen includes granite counters, stainless steel appliances, and room for a movable island or small breakfast table. The adjoining dining and living areas are filled with natural light and accented by built-in shelving. A half bath completes the main floor. Upstairs, the primary bedroom offers a walk-in closet and a private full bath. Two additional bedrooms, a full hall bath, and a convenient laundry closet complete the second level. Step out to the large covered rear patio - an ideal place to enjoy your morning coffee or relax in the evening. The patio opens to an expansive common green space with nearby mountain views.
Listing Agent
(434) 973-3003 rentals@bradenproperty.com BRADEN PROPERTY MANAGEMENT License #0225064233[3941] Listed on: 11/18/2025
Townhouse Details
Home Type
- Townhome
Est. Annual Taxes
- $3,351
Year Built
- Built in 2012
Home Design
- Semi-Detached or Twin Home
Interior Spaces
- 1,624 Sq Ft Home
- Property has 2 Levels
- Ceramic Tile Flooring
Kitchen
- Electric Oven or Range
- Microwave
- Dishwasher
Bedrooms and Bathrooms
- 3 Bedrooms
Laundry
- Dryer
- Washer
Home Security
Outdoor Features
- Outdoor Storage
Schools
- Crozet Elementary School
- Henley Middle School
- Western Albemarle High School
Utilities
- Central Air
- Heat Pump System
Listing and Financial Details
- Residential Lease
- Rent includes hoa/condo fee, trash removal, lawn service
- No Smoking Allowed
- Available 11/18/25
Community Details
Overview
- No Home Owners Association
- Bargamin Park Subdivision
Pet Policy
- Pets Allowed
Security
- Fire and Smoke Detector
Map
Source: Bright MLS
MLS Number: 671229
APN: 055C0-04-00-03500
- 3b Rothwell Ln Unit Lot 3b
- 3 Rothwell Ln
- 3b Rothwell Ln
- 3 Rothwell Ln Unit Lot 3
- 3c Rothwell Ln
- 3c Rothwell Ln Unit Lot 3c
- 6306 Freedom Blvd
- TBD Rothwell Ln
- 1875 Clay Dr
- 2 Jarmans Gap Rd Unit Lot 2 Jarmans Gap
- 2 Jarmans Gap Rd
- 1059 Killdeer Ln
- 37 Orchard Dr
- 38 Orchard Dr
- 3 Jarmans Gap Rd
- 3 Jarmans Gap Rd Unit Lot 3 Jarmans Gap
- 6119 - 1 Jarmans Gap Rd Unit Lot 1 Jarmans Gap
- 6119 - 1 Jarmans Gap Rd
- 3B Jarmans Gap Rd
- 3B Jarmans Gap Rd Unit Lot 3B Jarmans Gap
- 3000 Vue Ave
- 1227 Blue Ridge Ave
- 1005 Heathercroft Cir
- 4554 Trailhead Dr
- 5606 Saint George Ave
- 422 Cranberry Ln
- 930 Claudius Ct
- 805 Park Ridge Dr
- 2431 Anlee Rd Unit A
- 6217 Raynor Place
- 1710 Painted Sky Terrace Unit A
- 1445 Wickham Pond Dr
- 1918 Browns Gap Turnpike Unit Apartment A
- 4271 Garth Rd
- 585 Ragged Mountain Dr
- 800 Owensville Rd
- 1795 Avon Rd
- 4285 Burton Rd Unit West Aerie 2
- 1025 Frye St
- 1013 B St
