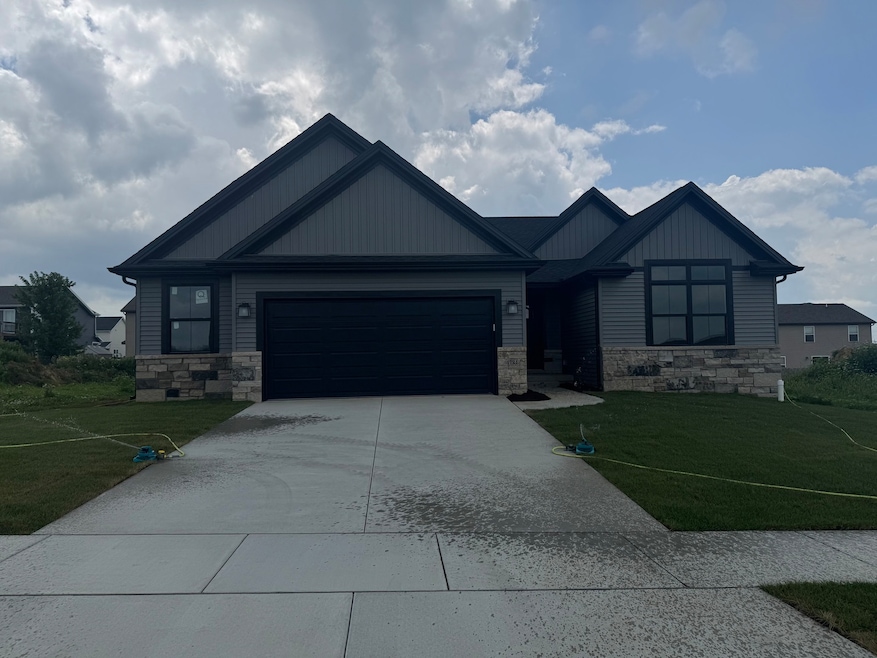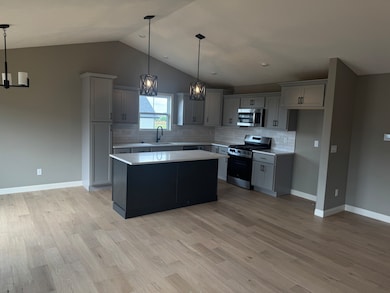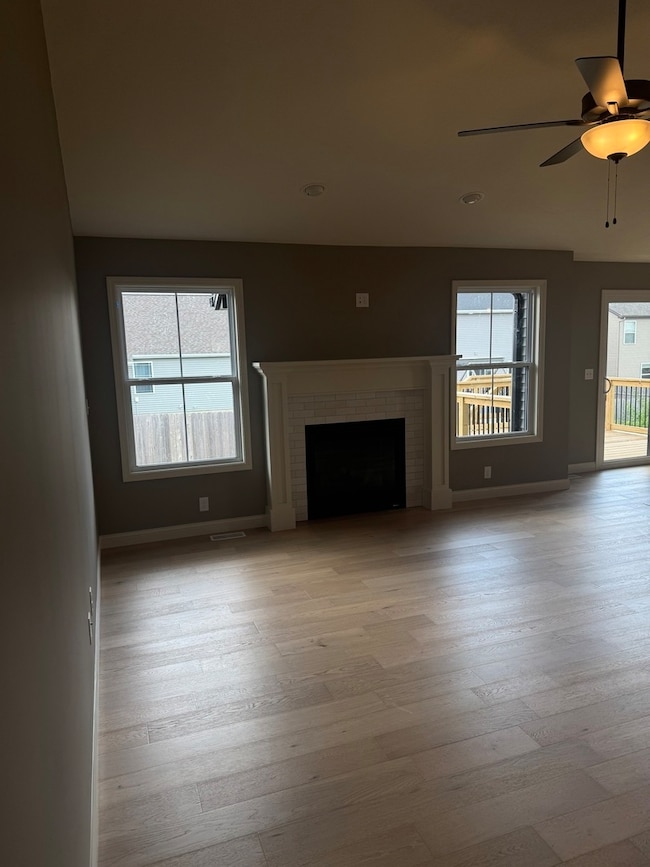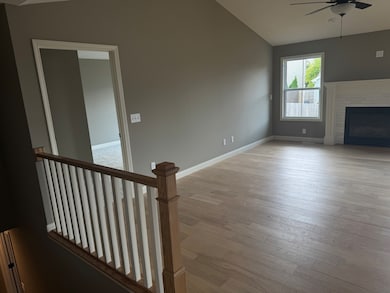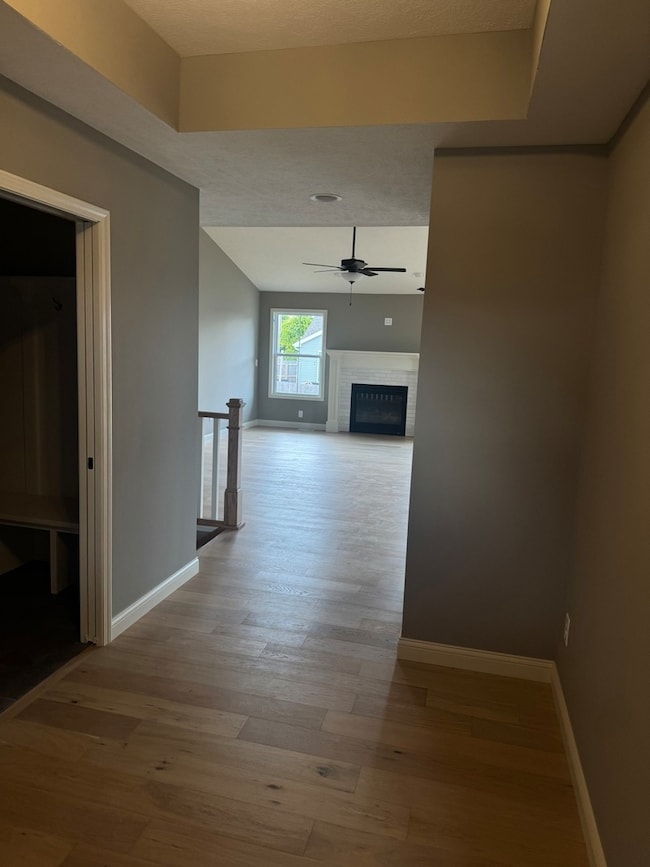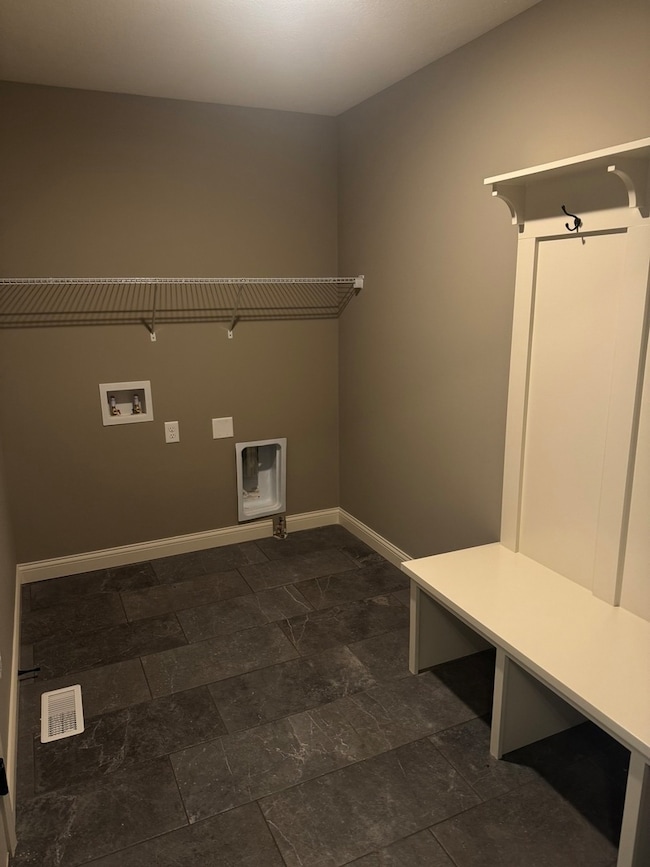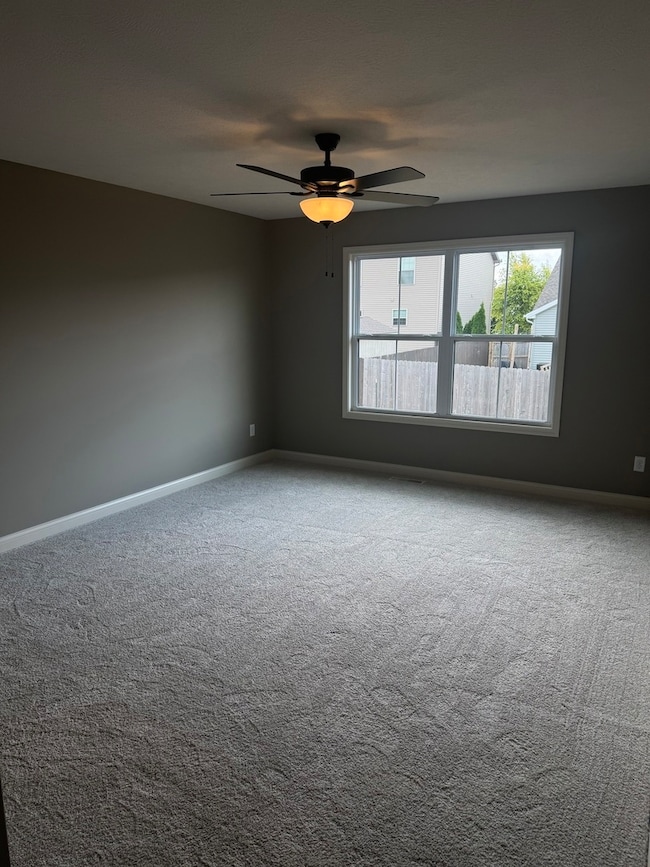1721 Bluestone Dr Normal, IL 61761
Estimated payment $2,068/month
Highlights
- New Construction
- Wood Flooring
- Living Room
- Ranch Style House
- 2.5 Car Attached Garage
- Laundry Room
About This Home
1545 sq ft ranch with oversized 2.5 car garage. Open kitchen to family room. Island seating and dinette area. Laundry room back hall drop zone area with built in lockers. Kitchen features stone countertops and stainless steel appliances. Unfinished basement with rough in for future bathroom. Agent interest. **Pictures are of similar house down the street that is the same plan. Once the home is finished, pictures will be updated.
Listing Agent
Keller Williams Revolution License #475122281 Listed on: 03/17/2025

Home Details
Home Type
- Single Family
Est. Annual Taxes
- $1,211
Year Built
- Built in 2025 | New Construction
Lot Details
- Lot Dimensions are 60x115
Parking
- 2.5 Car Attached Garage
- Parking Available
Home Design
- Ranch Style House
- Stone Siding
- Vinyl Siding
Interior Spaces
- 1,545 Sq Ft Home
- Family Room
- Living Room
- Dining Room
- Unfinished Basement
- Basement Fills Entire Space Under The House
- Laundry Room
Flooring
- Wood
- Carpet
Bedrooms and Bathrooms
- 3 Bedrooms
- 3 Potential Bedrooms
- 2 Full Bathrooms
Schools
- Parkside Elementary School
- Parkside Jr High Middle School
- Normal Community West High Schoo
Utilities
- Central Air
- Heating System Uses Natural Gas
Community Details
- Greystone Field Subdivision
Map
Tax History
| Year | Tax Paid | Tax Assessment Tax Assessment Total Assessment is a certain percentage of the fair market value that is determined by local assessors to be the total taxable value of land and additions on the property. | Land | Improvement |
|---|---|---|---|---|
| 2024 | $16 | $15,811 | $15,811 | -- |
| 2022 | $16 | $173 | $173 | -- |
Property History
| Date | Event | Price | List to Sale | Price per Sq Ft |
|---|---|---|---|---|
| 01/21/2026 01/21/26 | Pending | -- | -- | -- |
| 07/12/2025 07/12/25 | Price Changed | $379,900 | -4.0% | $246 / Sq Ft |
| 03/17/2025 03/17/25 | For Sale | $395,900 | -- | $256 / Sq Ft |
Purchase History
| Date | Type | Sale Price | Title Company |
|---|---|---|---|
| Warranty Deed | $705,000 | Ftc |
Mortgage History
| Date | Status | Loan Amount | Loan Type |
|---|---|---|---|
| Open | $660,000 | Future Advance Clause Open End Mortgage |
Source: Midwest Real Estate Data (MRED)
MLS Number: 12313700
APN: 14-20-153-021
- 1725 Bluestone Dr
- 1714 Flagstone Dr
- 1710 Bluestone Dr
- 1732 Millstone Dr
- 1730 Millstone Dr
- 1718 Millstone Dr
- 1720 Millstone Dr
- 1715 B St
- 1116 A St
- 109 Sandra Ct
- 112 College Park Ct
- 858 4th St
- 106 College Park Ct
- 852 7th St
- 231 Eugene Dr
- 230 Parktrail Rd
- 200 W Summit St
- 508 N School St
- 105 E Lincoln St Unit K
- 1704 Setter St
