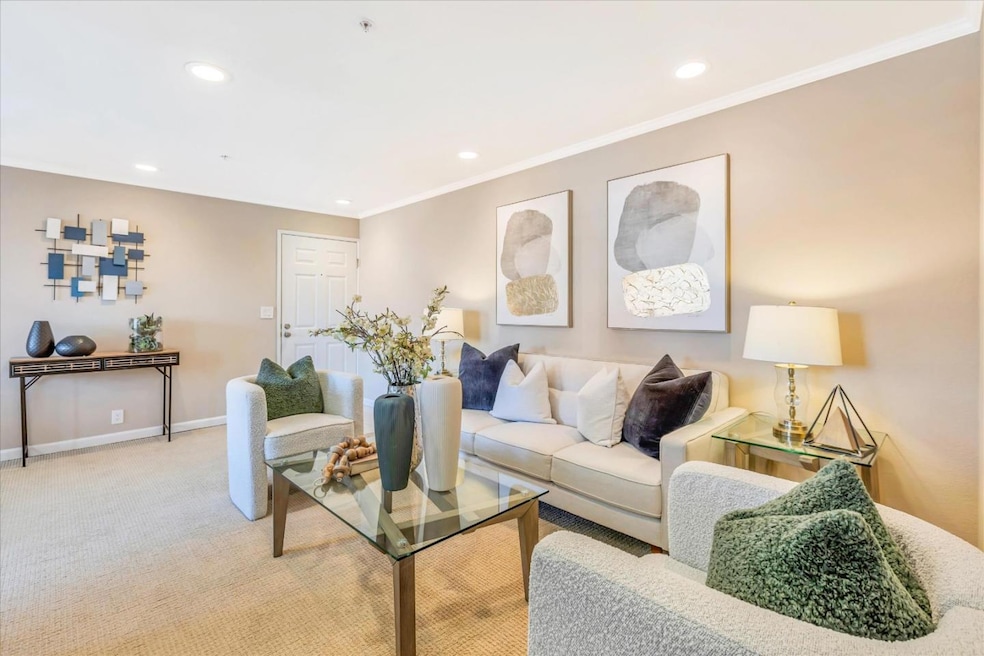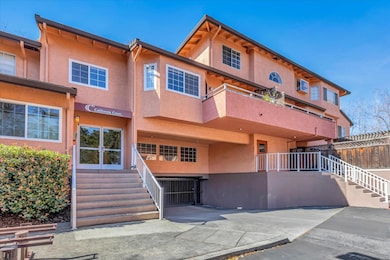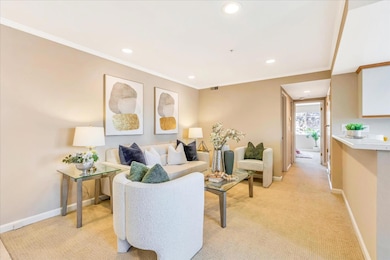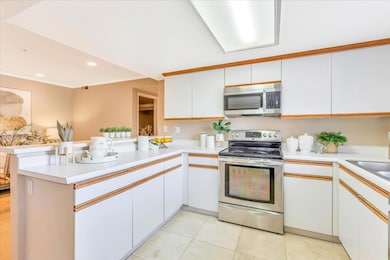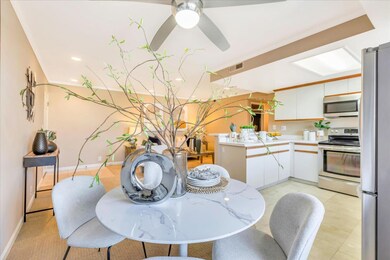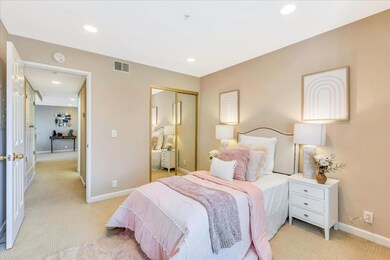
1721 California St Unit 23 Mountain View, CA 94041
Mountain View West NeighborhoodHighlights
- Private Pool
- Sauna
- Open to Family Room
- Isaac Newton Graham Middle School Rated A-
- Elevator
- 5-minute walk to Mariposa Park
About This Home
As of November 2024Welcome to this peaceful and updated 2-bedroom, 2-bathroom condo in the heart of Mountain View! Tucked away from the street, this quiet and private corner unit offers the perfect blend of comfort and convenience. Experience the best of urban living with minutes away to marketplaces like Costco and Whole food; vibrant shopping and dining on Castro Street or San Antonio Shopping Center; easy access to Caltrain and freeways; and a short commute to tech companies like Nvidia and Google. Step into the home where you'll find yourself welcomed by the open floor plan with a spacious kitchen counter space and a sunny garden window. Unwind on your private patio after a long day, host cozy gatherings over the weekend, or take a stroll through the park via "back-door" access anytime. Both bedrooms offer comfort and functionality, with one featuring an ensuite bathroom. The in-unit laundry just adds ultimate convenience. Enjoy the TWO gated parking spaces with a large private storage in the secured parking garage. The Monthly HOA fee covers water, garbage, elevator, bike shed, and the pool - all the essentials are taken care of!
Last Agent to Sell the Property
Lisa Liu
Legend Realty & Finance Group License #02113262 Listed on: 08/08/2024

Co-Listed By
Alyssa Chen
Intero Real Estate Services License #02174776
Property Details
Home Type
- Condominium
Est. Annual Taxes
- $4,270
Year Built
- Built in 1989
HOA Fees
- $690 Monthly HOA Fees
Parking
- 2 Car Garage
- Garage Door Opener
- Secured Garage or Parking
- Guest Parking
- Assigned Parking
Interior Spaces
- 860 Sq Ft Home
- 1-Story Property
- Dining Area
Kitchen
- Open to Family Room
- Electric Oven
- Microwave
- Dishwasher
Bedrooms and Bathrooms
- 2 Bedrooms
- 2 Full Bathrooms
- Bathtub with Shower
Laundry
- Laundry in unit
- Washer and Dryer
Home Security
Additional Features
- Private Pool
- Forced Air Heating System
Listing and Financial Details
- Assessor Parcel Number 154-46-023
Community Details
Overview
- Association fees include garbage, pool spa or tennis, reserves, common area electricity, water / sewer, maintenance - common area
- Professional Associations Management Inc Association
- Built by California Court Garden
Amenities
- Sauna
- Elevator
- Community Storage Space
Recreation
- Community Pool
Security
- Controlled Access
- Fire Sprinkler System
Ownership History
Purchase Details
Home Financials for this Owner
Home Financials are based on the most recent Mortgage that was taken out on this home.Purchase Details
Home Financials for this Owner
Home Financials are based on the most recent Mortgage that was taken out on this home.Purchase Details
Home Financials for this Owner
Home Financials are based on the most recent Mortgage that was taken out on this home.Purchase Details
Home Financials for this Owner
Home Financials are based on the most recent Mortgage that was taken out on this home.Purchase Details
Home Financials for this Owner
Home Financials are based on the most recent Mortgage that was taken out on this home.Purchase Details
Home Financials for this Owner
Home Financials are based on the most recent Mortgage that was taken out on this home.Purchase Details
Home Financials for this Owner
Home Financials are based on the most recent Mortgage that was taken out on this home.Similar Homes in the area
Home Values in the Area
Average Home Value in this Area
Purchase History
| Date | Type | Sale Price | Title Company |
|---|---|---|---|
| Grant Deed | $750,000 | Chicago Title Company | |
| Interfamily Deed Transfer | -- | First American Title Company | |
| Grant Deed | $280,000 | None Available | |
| Individual Deed | $460,000 | North American Title Company | |
| Interfamily Deed Transfer | -- | First American Title Company | |
| Grant Deed | $304,000 | First American Title Co | |
| Grant Deed | $210,000 | First American Title Guarant |
Mortgage History
| Date | Status | Loan Amount | Loan Type |
|---|---|---|---|
| Open | $712,500 | New Conventional | |
| Previous Owner | $225,000 | Credit Line Revolving | |
| Previous Owner | $417,000 | Adjustable Rate Mortgage/ARM | |
| Previous Owner | $300,000 | Adjustable Rate Mortgage/ARM | |
| Previous Owner | $208,000 | New Conventional | |
| Previous Owner | $210,000 | New Conventional | |
| Previous Owner | $92,000 | Stand Alone Second | |
| Previous Owner | $368,000 | Purchase Money Mortgage | |
| Previous Owner | $270,000 | Unknown | |
| Previous Owner | $272,000 | Unknown | |
| Previous Owner | $15,000 | Credit Line Revolving | |
| Previous Owner | $243,200 | No Value Available | |
| Previous Owner | $145,000 | No Value Available | |
| Previous Owner | $157,700 | No Value Available | |
| Closed | $45,600 | No Value Available |
Property History
| Date | Event | Price | Change | Sq Ft Price |
|---|---|---|---|---|
| 11/08/2024 11/08/24 | Sold | $750,000 | 0.0% | $872 / Sq Ft |
| 10/18/2024 10/18/24 | Pending | -- | -- | -- |
| 10/11/2024 10/11/24 | Price Changed | $749,800 | -4.8% | $872 / Sq Ft |
| 10/01/2024 10/01/24 | Price Changed | $788,000 | -2.5% | $916 / Sq Ft |
| 09/10/2024 09/10/24 | Price Changed | $808,000 | -0.9% | $940 / Sq Ft |
| 08/08/2024 08/08/24 | For Sale | $815,000 | -- | $948 / Sq Ft |
Tax History Compared to Growth
Tax History
| Year | Tax Paid | Tax Assessment Tax Assessment Total Assessment is a certain percentage of the fair market value that is determined by local assessors to be the total taxable value of land and additions on the property. | Land | Improvement |
|---|---|---|---|---|
| 2025 | $4,270 | $750,000 | $375,000 | $375,000 |
| 2024 | $4,270 | $344,790 | $172,395 | $172,395 |
| 2023 | $4,228 | $338,030 | $169,015 | $169,015 |
| 2022 | $4,216 | $331,402 | $165,701 | $165,701 |
| 2021 | $4,117 | $324,904 | $162,452 | $162,452 |
| 2020 | $4,122 | $321,574 | $160,787 | $160,787 |
| 2019 | $3,956 | $315,270 | $157,635 | $157,635 |
| 2018 | $3,926 | $309,090 | $154,545 | $154,545 |
| 2017 | $3,771 | $303,030 | $151,515 | $151,515 |
| 2016 | $3,534 | $297,090 | $148,545 | $148,545 |
| 2015 | $3,435 | $292,628 | $146,314 | $146,314 |
| 2014 | $3,405 | $286,896 | $143,448 | $143,448 |
Agents Affiliated with this Home
-
L
Seller's Agent in 2024
Lisa Liu
Legend Realty & Finance Group
-
A
Seller Co-Listing Agent in 2024
Alyssa Chen
Intero Real Estate Services
-
Jonathan Shaffer

Buyer's Agent in 2024
Jonathan Shaffer
eXp Realty of California Inc
(408) 608-4659
1 in this area
23 Total Sales
Map
Source: MLSListings
MLS Number: ML81975478
APN: 154-46-023
- 1721 California St Unit 2
- 543 Toft St
- 700 Mariposa Ave
- 1809 Higdon Ave
- 2025 California St Unit 8
- 255 S Rengstorff Ave Unit 43
- 255 S Rengstorff Ave Unit 27
- 255 S Rengstorff Ave Unit 5
- 298 S Rengstorff Ave
- 582 S Rengstorff Ave
- 584 S Rengstorff Ave
- 576 S Rengstorff Ave
- Plan 4 at Amelia
- Plan 7 at Amelia
- Plan 6 at Amelia
- Plan 3BX at Amelia
- Plan 3B at Amelia
- Plan 7B at Amelia
- Plan 4BX at Amelia
- Plan 5B at Amelia
