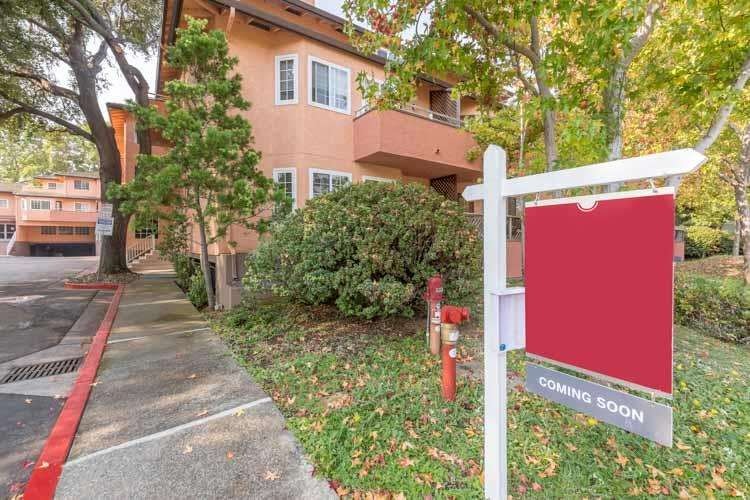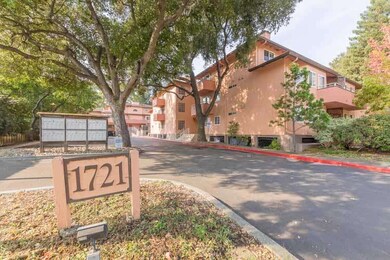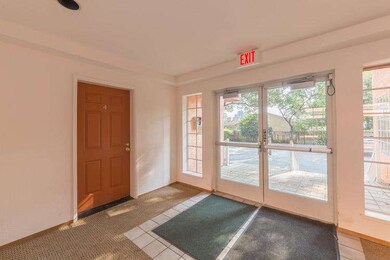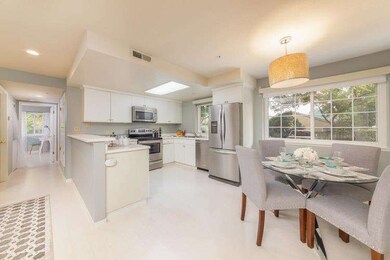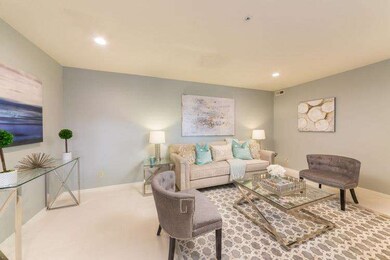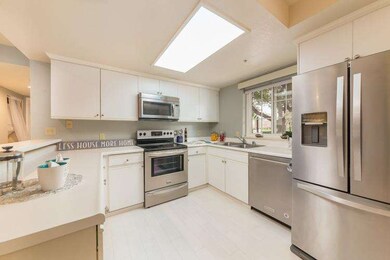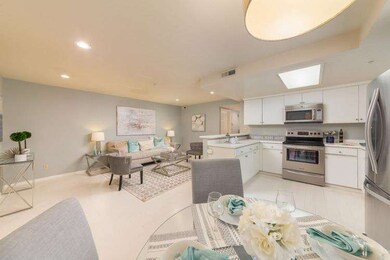
1721 California St Unit 4 Mountain View, CA 94041
Mountain View West NeighborhoodHighlights
- In Ground Pool
- Deck
- Wood Flooring
- Isaac Newton Graham Middle School Rated A-
- Contemporary Architecture
- 5-minute walk to Mariposa Park
About This Home
As of February 2024Centrally and conveniently located in the California Courts Complex between San Antonio Shopping Center and Castro Street in Downtown Mountain View. Close to commute off of El Camino Real and Highways 85, 101 and 237. This unit is also located right across from visitors parking allowing easy access for guests and secured right inside lobby area. Features a courtyard, underground parking with adjacent sizeable storage area, in ground swimming pool, jacuzzi and bike shed. The only utility bills are PG&E and Comcast/AT&T Bills. Unit presents great layout with main living areas in the front and two bedrooms in the back for privacy. Lauzon Designer Collection Engineered Hardwood Flooring, freshly painted and recessed lighting throughout. In-unit washer/dryer included. Open kitchen area includes plenty of floor space, natural lighting and stainless steel appliances. Claim this cozy and convenient living space as your home!
Last Agent to Sell the Property
Lin-Lin Tsou
Redfin License #01909440 Listed on: 10/12/2017

Property Details
Home Type
- Condominium
Est. Annual Taxes
- $8,764
Year Built
- Built in 1989
Lot Details
- End Unit
- Southeast Facing Home
- Level Lot
HOA Fees
- $420 Monthly HOA Fees
Parking
- 1 Car Garage
- Guest Parking
- Off-Street Parking
Home Design
- Contemporary Architecture
- Wood Frame Construction
- Tile Roof
- Concrete Perimeter Foundation
- Stucco
Interior Spaces
- 860 Sq Ft Home
- 1-Story Property
- Dining Area
- Wood Flooring
- Electric Oven
- Washer and Dryer
Bedrooms and Bathrooms
- 2 Bedrooms
- 2 Full Bathrooms
- Bathtub with Shower
Pool
- In Ground Pool
- In Ground Spa
Outdoor Features
- Deck
Utilities
- Forced Air Heating System
- Thermostat
- High Speed Internet
- Cable TV Available
Listing and Financial Details
- Assessor Parcel Number 154-46-004
Community Details
Overview
- Association fees include common area electricity, common area gas, decks, exterior painting, garbage, insurance - common area, insurance - structure, landscaping / gardening, maintenance - common area, maintenance - exterior, management fee, pool spa or tennis, reserves, roof, sewer
- 28 Units
- California Court Garden Homes HOA
- Built by California Court
Recreation
- Community Pool
Additional Features
- Elevator
- Controlled Access
Ownership History
Purchase Details
Home Financials for this Owner
Home Financials are based on the most recent Mortgage that was taken out on this home.Purchase Details
Home Financials for this Owner
Home Financials are based on the most recent Mortgage that was taken out on this home.Purchase Details
Home Financials for this Owner
Home Financials are based on the most recent Mortgage that was taken out on this home.Purchase Details
Home Financials for this Owner
Home Financials are based on the most recent Mortgage that was taken out on this home.Purchase Details
Home Financials for this Owner
Home Financials are based on the most recent Mortgage that was taken out on this home.Similar Homes in the area
Home Values in the Area
Average Home Value in this Area
Purchase History
| Date | Type | Sale Price | Title Company |
|---|---|---|---|
| Grant Deed | $740,000 | Chicago Title | |
| Grant Deed | $863,000 | Fidelity National Title Co | |
| Grant Deed | $615,000 | Old Republic Title Company | |
| Grant Deed | $370,000 | First American Title Company | |
| Grant Deed | $435,000 | Stewart Title Of Ca Inc |
Mortgage History
| Date | Status | Loan Amount | Loan Type |
|---|---|---|---|
| Previous Owner | $662,700 | Adjustable Rate Mortgage/ARM | |
| Previous Owner | $690,400 | New Conventional | |
| Previous Owner | $480,000 | Adjustable Rate Mortgage/ARM | |
| Previous Owner | $61,500 | Credit Line Revolving | |
| Previous Owner | $461,250 | New Conventional | |
| Previous Owner | $270,000 | Purchase Money Mortgage | |
| Previous Owner | $87,000 | Stand Alone Second | |
| Previous Owner | $348,000 | Purchase Money Mortgage | |
| Previous Owner | $112,500 | Unknown |
Property History
| Date | Event | Price | Change | Sq Ft Price |
|---|---|---|---|---|
| 02/29/2024 02/29/24 | Sold | $740,000 | -1.1% | $860 / Sq Ft |
| 01/31/2024 01/31/24 | Pending | -- | -- | -- |
| 01/25/2024 01/25/24 | For Sale | $748,000 | -13.3% | $870 / Sq Ft |
| 11/13/2017 11/13/17 | Sold | $863,000 | +25.1% | $1,003 / Sq Ft |
| 10/20/2017 10/20/17 | Pending | -- | -- | -- |
| 10/12/2017 10/12/17 | For Sale | $689,888 | +12.2% | $802 / Sq Ft |
| 08/27/2015 08/27/15 | Sold | $615,000 | +2.7% | $715 / Sq Ft |
| 08/05/2015 08/05/15 | Pending | -- | -- | -- |
| 07/16/2015 07/16/15 | For Sale | $599,000 | -- | $697 / Sq Ft |
Tax History Compared to Growth
Tax History
| Year | Tax Paid | Tax Assessment Tax Assessment Total Assessment is a certain percentage of the fair market value that is determined by local assessors to be the total taxable value of land and additions on the property. | Land | Improvement |
|---|---|---|---|---|
| 2025 | $8,764 | $754,800 | $377,400 | $377,400 |
| 2024 | $8,764 | $739,999 | $369,900 | $370,099 |
| 2023 | $8,668 | $725,000 | $362,500 | $362,500 |
| 2022 | $10,691 | $883,000 | $441,500 | $441,500 |
| 2021 | $10,306 | $855,100 | $427,500 | $427,600 |
| 2020 | $10,243 | $840,000 | $420,000 | $420,000 |
| 2019 | $10,475 | $880,260 | $440,130 | $440,130 |
| 2018 | $10,366 | $863,000 | $431,500 | $431,500 |
| 2017 | $7,502 | $627,300 | $313,650 | $313,650 |
| 2016 | $7,259 | $615,000 | $307,500 | $307,500 |
| 2015 | $4,687 | $396,442 | $198,221 | $198,221 |
| 2014 | $4,647 | $388,678 | $194,339 | $194,339 |
Agents Affiliated with this Home
-

Seller's Agent in 2024
Shilpa Merchant
The Agency
(650) 906-6869
2 in this area
76 Total Sales
-

Buyer's Agent in 2024
Minoti Merchant
The Agency
(408) 373-7042
2 in this area
23 Total Sales
-
L
Seller's Agent in 2017
Lin-Lin Tsou
Redfin
-

Buyer's Agent in 2017
Gina Arigna
KW Silicon City
(408) 858-6679
63 Total Sales
-
A
Buyer Co-Listing Agent in 2017
Amit Singh
KW Silicon City
-
L
Seller's Agent in 2015
Lynn Carteris
KW Bay Area Living
Map
Source: MLSListings
MLS Number: ML81680422
APN: 154-46-004
- 1721 California St Unit 2
- 543 Toft St
- 700 Mariposa Ave
- 1809 Higdon Ave
- 2025 California St Unit 8
- 938 Clark Ave Unit 34
- 255 S Rengstorff Ave Unit 43
- 255 S Rengstorff Ave Unit 27
- 255 S Rengstorff Ave Unit 5
- 298 S Rengstorff Ave
- 582 S Rengstorff Ave
- 584 S Rengstorff Ave
- 576 S Rengstorff Ave
- Plan 4 at Amelia
- Plan 7 at Amelia
- Plan 6 at Amelia
- Plan 3BX at Amelia
- Plan 3B at Amelia
- Plan 7B at Amelia
- Plan 4BX at Amelia
