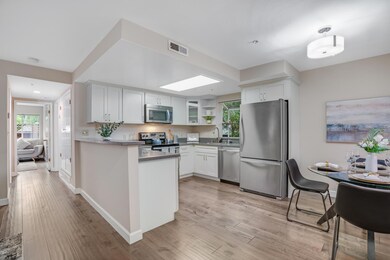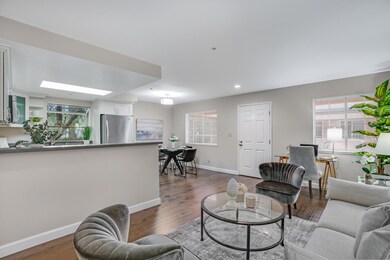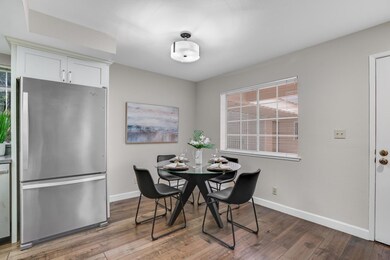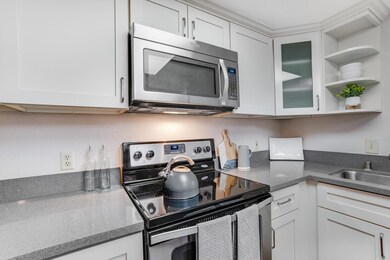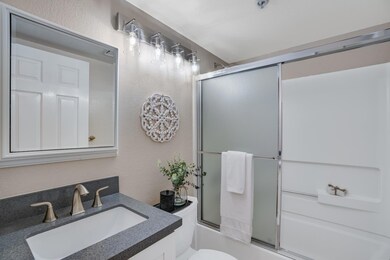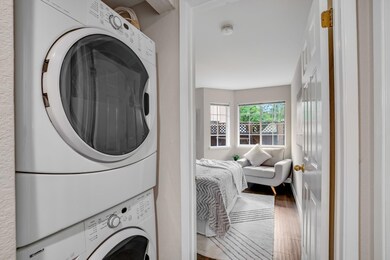
1721 California St Unit 5 Mountain View, CA 94041
Mountain View West NeighborhoodHighlights
- Wood Flooring
- Sauna
- Elevator
- Isaac Newton Graham Middle School Rated A-
- Community Pool
- 5-minute walk to Mariposa Park
About This Home
As of November 2022Wonderful first-floor home in secured building with gated entry, elevator, parking, pool and spa. Enjoy two dedicated parking spaces including one covered in gated garage, plus large private storage space AND community bike storage. Naturally cool in the summer. This updated home enjoys a contemporary open-concept layout with engineered wood flooring through out, and an updated kitchen with stainless steel appliances. The functional floorplan lives much larger than expected- with flexible living spaces. Convenient in-unit laundry, two full bathrooms including one en-suite bedroom/bath combo. The primary suite opens to a sunny private patio, one of the largest in the complex. Exceptional location within the complex, this unit is tucked back off the busier street. HOA includes water, garbage, HOA pool, bike shed, gated building/parking, and more! "Back-door" access to Castro Park, near to Downtown Mountain View's Castro Street, San Antonio Shopping Center + biking and commute routes.
Property Details
Home Type
- Condominium
Est. Annual Taxes
- $8,839
Year Built
- Built in 1989
HOA Fees
- $608 Monthly HOA Fees
Parking
- 1 Car Garage
- Garage Door Opener
- Guest Parking
- On-Street Parking
- Off-Street Parking
- Assigned Parking
Home Design
- Composition Roof
- Concrete Perimeter Foundation
Interior Spaces
- 848 Sq Ft Home
- 1-Story Property
- Garden Windows
- Dining Room
Kitchen
- Open to Family Room
- Electric Oven
- Microwave
- Dishwasher
Flooring
- Wood
- Tile
Bedrooms and Bathrooms
- 2 Bedrooms
- Remodeled Bathroom
- Bathroom on Main Level
- 2 Full Bathrooms
- Granite Bathroom Countertops
- Bathtub with Shower
- Bathtub Includes Tile Surround
Laundry
- Laundry in unit
- Washer and Dryer
Additional Features
- Balcony
- Back Yard Fenced
- Forced Air Heating System
Listing and Financial Details
- Assessor Parcel Number 154-46-005
Community Details
Overview
- Association fees include common area electricity, exterior painting, garbage, pool spa or tennis, reserves, water
- Professional Associations Management Inc Association
- Built by California Court Garden
Amenities
- Sauna
- Elevator
- Community Storage Space
Recreation
- Community Pool
Security
- Controlled Access
Ownership History
Purchase Details
Home Financials for this Owner
Home Financials are based on the most recent Mortgage that was taken out on this home.Purchase Details
Home Financials for this Owner
Home Financials are based on the most recent Mortgage that was taken out on this home.Purchase Details
Purchase Details
Home Financials for this Owner
Home Financials are based on the most recent Mortgage that was taken out on this home.Purchase Details
Home Financials for this Owner
Home Financials are based on the most recent Mortgage that was taken out on this home.Similar Homes in the area
Home Values in the Area
Average Home Value in this Area
Purchase History
| Date | Type | Sale Price | Title Company |
|---|---|---|---|
| Grant Deed | $725,000 | First American Title | |
| Grant Deed | $799,000 | Cornerstone Title Company | |
| Grant Deed | -- | None Available | |
| Grant Deed | -- | Old Republic Title Company | |
| Grant Deed | $176,500 | First American Title Guarant | |
| Interfamily Deed Transfer | -- | First American Title Guarant |
Mortgage History
| Date | Status | Loan Amount | Loan Type |
|---|---|---|---|
| Open | $507,500 | New Conventional | |
| Previous Owner | $356,000 | Purchase Money Mortgage | |
| Previous Owner | $200,000 | Unknown | |
| Previous Owner | $230,000 | Unknown | |
| Previous Owner | $100,000 | Credit Line Revolving | |
| Previous Owner | $141,200 | No Value Available | |
| Closed | $72,500 | No Value Available |
Property History
| Date | Event | Price | Change | Sq Ft Price |
|---|---|---|---|---|
| 11/16/2022 11/16/22 | Sold | $725,000 | -3.3% | $855 / Sq Ft |
| 10/20/2022 10/20/22 | Pending | -- | -- | -- |
| 09/23/2022 09/23/22 | Price Changed | $750,000 | -2.6% | $884 / Sq Ft |
| 08/26/2022 08/26/22 | Price Changed | $770,000 | -2.3% | $908 / Sq Ft |
| 08/12/2022 08/12/22 | Price Changed | $788,000 | -1.3% | $929 / Sq Ft |
| 07/28/2022 07/28/22 | Price Changed | $798,000 | -4.8% | $941 / Sq Ft |
| 07/07/2022 07/07/22 | For Sale | $838,000 | +4.9% | $988 / Sq Ft |
| 04/04/2016 04/04/16 | Sold | $799,000 | +19.4% | $929 / Sq Ft |
| 03/25/2016 03/25/16 | Pending | -- | -- | -- |
| 03/14/2016 03/14/16 | For Sale | $669,000 | 0.0% | $778 / Sq Ft |
| 01/03/2015 01/03/15 | Rented | $2,550 | +2.0% | -- |
| 12/04/2014 12/04/14 | Under Contract | -- | -- | -- |
| 11/09/2014 11/09/14 | For Rent | $2,500 | +2.0% | -- |
| 06/28/2013 06/28/13 | Rented | $2,450 | 0.0% | -- |
| 06/28/2013 06/28/13 | Under Contract | -- | -- | -- |
| 05/20/2013 05/20/13 | For Rent | $2,450 | -- | -- |
Tax History Compared to Growth
Tax History
| Year | Tax Paid | Tax Assessment Tax Assessment Total Assessment is a certain percentage of the fair market value that is determined by local assessors to be the total taxable value of land and additions on the property. | Land | Improvement |
|---|---|---|---|---|
| 2024 | $8,839 | $739,500 | $369,750 | $369,750 |
| 2023 | $8,750 | $725,000 | $362,500 | $362,500 |
| 2022 | $10,678 | $881,900 | $440,900 | $441,000 |
| 2021 | $10,294 | $854,100 | $427,000 | $427,100 |
| 2020 | $10,231 | $839,000 | $419,500 | $419,500 |
| 2019 | $10,097 | $847,902 | $423,951 | $423,951 |
| 2018 | $9,993 | $831,278 | $415,639 | $415,639 |
| 2017 | $9,581 | $814,980 | $407,490 | $407,490 |
| 2016 | $6,097 | $513,704 | $256,852 | $256,852 |
| 2015 | $5,148 | $437,200 | $218,600 | $218,600 |
| 2014 | $4,476 | $373,700 | $186,900 | $186,800 |
Agents Affiliated with this Home
-

Seller's Agent in 2022
Brett Caviness
Compass
(650) 464-8293
4 in this area
103 Total Sales
-

Buyer's Agent in 2022
Maria Yang
Maxreal Property
(408) 930-8593
1 in this area
13 Total Sales
-
J
Seller's Agent in 2016
Julin Lu
Lu Realty
Map
Source: MLSListings
MLS Number: ML81899281
APN: 154-46-005
- 1721 California St Unit 2
- 1930 Mount Vernon Ct Unit 8
- 1460 Latham St
- 1550 Redwood Ct
- 1809 Higdon Ave
- 725 Mariposa Ave Unit 102
- 2025 California St Unit 8
- 938 Clark Ave Unit 34
- 255 S Rengstorff Ave Unit 27
- 255 S Rengstorff Ave Unit 5
- 298 S Rengstorff Ave
- 582 S Rengstorff Ave
- 584 S Rengstorff Ave
- 594 S Rengstorff Ave
- Plan 4 at Amelia
- Plan 7 at Amelia
- Plan 6 at Amelia
- Plan 3BX at Amelia
- Plan 3B at Amelia
- Plan 7B at Amelia

