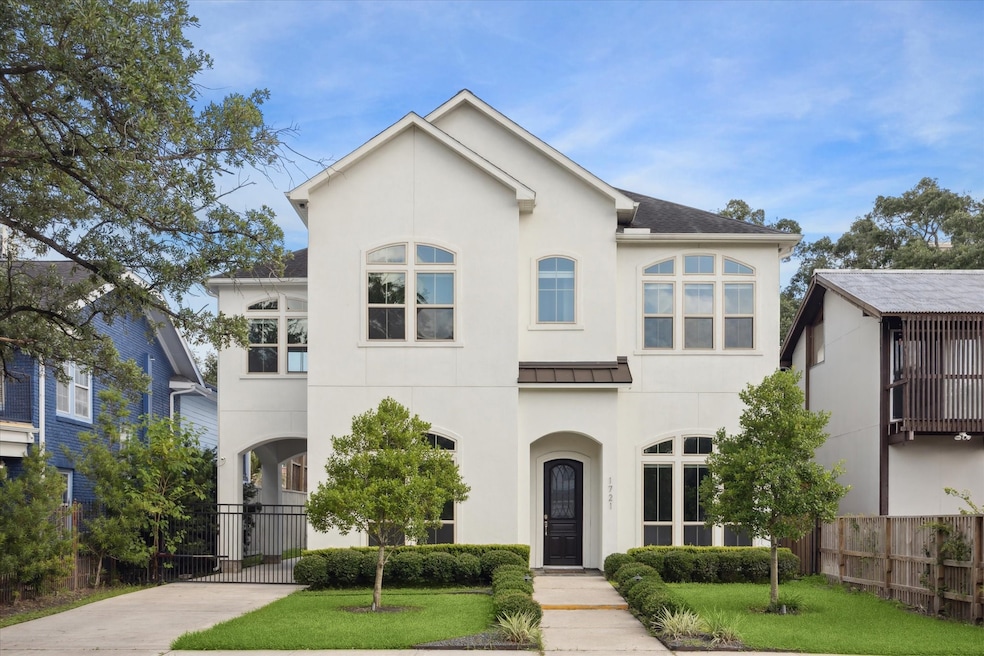
1721 Colquitt St Houston, TX 77098
Montrose NeighborhoodEstimated payment $11,652/month
Highlights
- Garage Apartment
- 0.14 Acre Lot
- Marble Flooring
- Poe Elementary School Rated A-
- Contemporary Architecture
- 4-minute walk to Ervan Chew Dog Park
About This Home
This luxury property is located in Upper Kirby/Montrose area. Beautifully finished with 12' coffered ceilings in the Kitchen & Living. Wainscoting in Formal Dining, Powder and Den/Guest room. Double crown molding. Custom stained Solid Oak floors throughout. Laundry room upstairs. Utility room off porte-cochere. Huge open kitchen with quartzite topped counters. Butler's Kitchen and Walk-in Pantry. Master features 2 walk-in closets, stand-alone tub, HUGE step-in shower. Detached garage/apartment studio that could be a great INCOME property.
TOTAL LIVING AREA: 4,243 SF
MAIN BUILDING: 3,723 SF
GARAGE/APT STUDIO: 520 SF
Home Details
Home Type
- Single Family
Est. Annual Taxes
- $31,926
Year Built
- Built in 2015
Lot Details
- 6,250 Sq Ft Lot
- North Facing Home
- Fenced Yard
- Partially Fenced Property
- Sprinkler System
Parking
- 2 Car Detached Garage
- Garage Apartment
Home Design
- Contemporary Architecture
- Pillar, Post or Pier Foundation
- Slab Foundation
- Composition Roof
- Radiant Barrier
- Stucco
Interior Spaces
- 3,723 Sq Ft Home
- 2-Story Property
- High Ceiling
- Living Room
- Breakfast Room
- Home Office
- Utility Room
- Washer and Electric Dryer Hookup
Kitchen
- Gas Oven
- Gas Range
- Microwave
- Dishwasher
- Disposal
Flooring
- Wood
- Marble
- Tile
Bedrooms and Bathrooms
- 4 Bedrooms
- Double Vanity
- Soaking Tub
- Separate Shower
Home Security
- Prewired Security
- Security Gate
Eco-Friendly Details
- Energy-Efficient HVAC
- Energy-Efficient Lighting
Schools
- Poe Elementary School
- Lanier Middle School
- Lamar High School
Utilities
- Central Heating and Cooling System
- Tankless Water Heater
Community Details
- Lancaster Place Extn Subdivision
Map
Home Values in the Area
Average Home Value in this Area
Tax History
| Year | Tax Paid | Tax Assessment Tax Assessment Total Assessment is a certain percentage of the fair market value that is determined by local assessors to be the total taxable value of land and additions on the property. | Land | Improvement |
|---|---|---|---|---|
| 2024 | $24,717 | $1,525,845 | $687,500 | $838,345 |
| 2023 | $24,717 | $1,395,113 | $687,500 | $707,613 |
| 2022 | $29,541 | $1,341,605 | $500,000 | $841,605 |
| 2021 | $30,800 | $1,321,500 | $500,000 | $821,500 |
| 2020 | $30,766 | $1,328,300 | $500,000 | $828,300 |
| 2019 | $29,227 | $1,210,900 | $500,000 | $710,900 |
| 2018 | $21,059 | $1,050,000 | $468,750 | $581,250 |
| 2017 | $27,862 | $1,050,000 | $468,750 | $581,250 |
| 2016 | $27,777 | $1,046,782 | $406,250 | $640,532 |
| 2015 | $10,668 | $375,000 | $375,000 | $0 |
| 2014 | $10,668 | $415,000 | $312,500 | $102,500 |
Property History
| Date | Event | Price | Change | Sq Ft Price |
|---|---|---|---|---|
| 06/22/2025 06/22/25 | For Sale | $1,650,000 | -- | $443 / Sq Ft |
Purchase History
| Date | Type | Sale Price | Title Company |
|---|---|---|---|
| Vendors Lien | -- | None Available | |
| Warranty Deed | -- | Startex Title Co |
Mortgage History
| Date | Status | Loan Amount | Loan Type |
|---|---|---|---|
| Open | $650,000 | Credit Line Revolving | |
| Closed | $840,000 | Adjustable Rate Mortgage/ARM |
Similar Homes in the area
Source: Houston Association of REALTORS®
MLS Number: 1014065
APN: 0522660000005
- 4115 Woodhead St
- 1720 W Main St
- 1737 Branard St
- 1816 Colquitt St
- 1620, 1624 & 1630 Richmond Ave
- 1818 Colquitt St
- 1658 Norfolk St
- 1656 Norfolk St
- 1652 Norfolk St
- 1652 Norfolk St Unit A
- 1615 W Main St
- 1826 Portsmouth St Unit A
- 1819 Branard St
- 1829 W Main St Unit C
- 1805 Sul Ross St
- 1831 Branard St
- 1811 Sul Ross St
- 1802 Lexington St
- 1844 Colquitt St
- 1849 W Main St Unit 15
- 1716 Richmond Ave Unit 2
- 1660 Richmond Ave Unit 3
- 4115 Woodhead St
- 1648 Richmond Ave
- 1749 W Main St Unit A
- 1804 Colquitt St
- 4310 Dunlavy St
- 4343 Woodhead St
- 1806 W Main St Unit 8
- 1806 W Main St Unit 5
- 1629 Bonnie Brae St Unit 1
- 1833 Colquitt St
- 1631 Bonnie Brae St Unit 2
- 1602 Bonnie Brae St Unit 2
- 1840 Richmond Ave Unit 32
- 1840 Richmond Ave Unit 26
- 1601 Bonnie Brae St
- 3833 Dunlavy St
- 1844 Colquitt St
- 1849 Colquitt St






