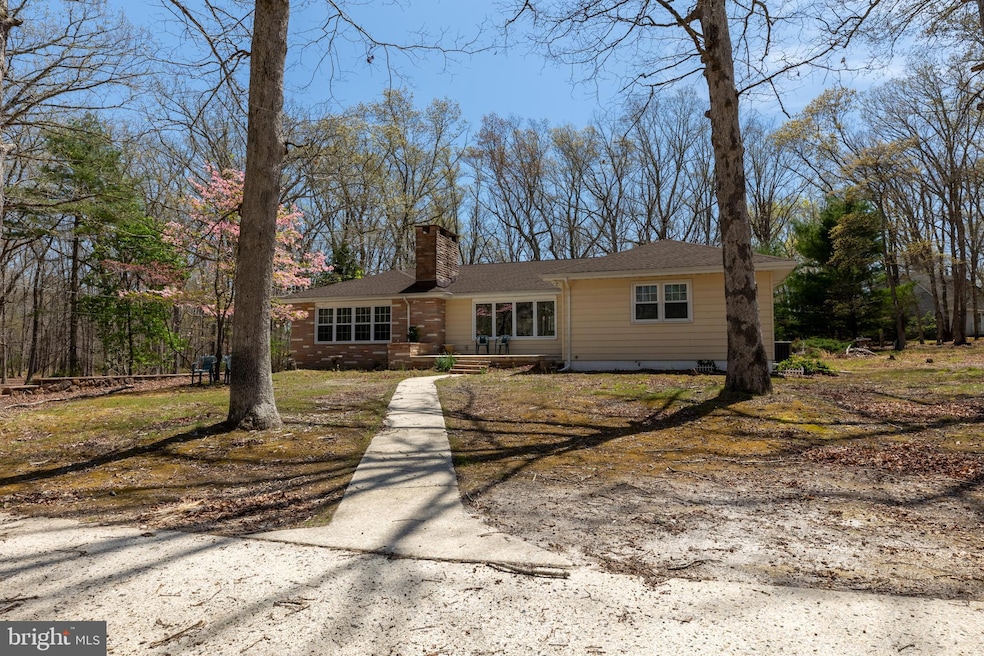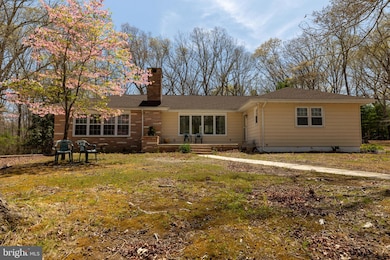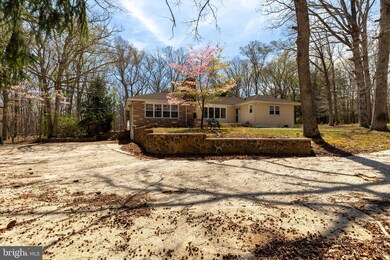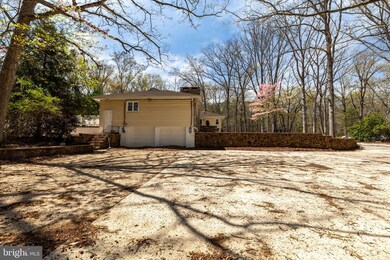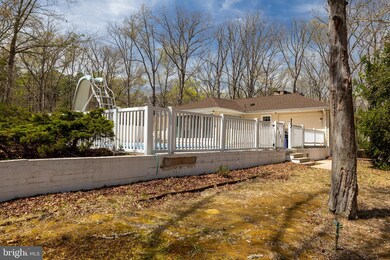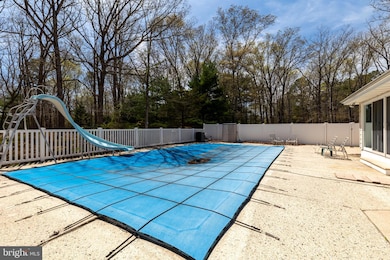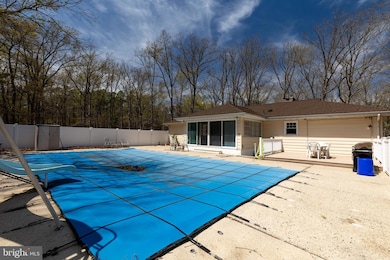
1721 Darmstadt Ave Egg Harbor City, NJ 08215
Estimated payment $3,313/month
Highlights
- Private Pool
- Commercial Range
- Wood Flooring
- Cedar Creek High School Rated A-
- Rambler Architecture
- Main Floor Bedroom
About This Home
Tucked away on a 2.9acre wooded lot with a 400-foot serpentine driveway, this serene Mullica Township ranch is a private retreat surrounded by nature, featuring original hardwood floors, a dual wood-burning fireplace, and a spacious layout perfect for entertaining or peaceful living; the home boasts a ceramic-tiled four-season room and kitchen, expansive living and dining areas, and a 16-foot sliding glass door that opens to a fenced backyard oasis with a 20x40 in-ground pool, slide, concrete patio, and a maintenance-free 14x17 Apex deck, all accented by a 6-year-old Timberline lifetime roof, 6-year-old liner and vinyl fencing, and a 400,000 BTU pool heater; utility upgrades include Smith McClain geothermal heating, hot water baseboard (oil), indirect hot water, 3-ton Trane A/C, and a 12-year-old submersible well (110 feet deep, 3rd aquifer, serviced 2 years ago) with filtration tank replaced in 2023; enjoy a lower-level side-entry 2-car garage plus an oversized detached garage/workshop with well over 1,500 sq ft of space, ideal for storage, hobbies, or equipment, along with a hunting shed in the rear yard offering extra flexibility. IMPORTANT INFO: Hunting shed sold AS-IS. Septic system includes a seepage tank added 10–15 years ago; original tank still in use. This rare blend of comfort, functionality, and privacy is a must-see—schedule your private showing today.
Home Details
Home Type
- Single Family
Est. Annual Taxes
- $8,282
Year Built
- Built in 1964
Lot Details
- 2.93 Acre Lot
- Property is zoned FARR
Parking
- 2 Car Direct Access Garage
- Basement Garage
- Parking Storage or Cabinetry
- Driveway
- Off-Street Parking
Home Design
- Rambler Architecture
- Brick Exterior Construction
- Block Foundation
- Poured Concrete
- Asphalt Roof
- Vinyl Siding
Interior Spaces
- 2,154 Sq Ft Home
- Property has 1 Level
- Wet Bar
- Bar
- Window Treatments
- Family Room Off Kitchen
- Formal Dining Room
Kitchen
- Electric Oven or Range
- Commercial Range
- Dishwasher
- Kitchen Island
Flooring
- Wood
- Ceramic Tile
Bedrooms and Bathrooms
- 3 Main Level Bedrooms
- Cedar Closet
- Bathtub with Shower
- Walk-in Shower
Laundry
- Dryer
- Washer
Partially Finished Basement
- Walk-Up Access
- Exterior Basement Entry
- Laundry in Basement
Pool
- Private Pool
Utilities
- Central Air
- Heating System Uses Oil
- Hot Water Baseboard Heater
- Water Treatment System
- Well
- Oil Water Heater
- Water Conditioner is Owned
- On Site Septic
Community Details
- No Home Owners Association
Listing and Financial Details
- Tax Lot 00006
- Assessor Parcel Number 17-08701-00006
Map
Home Values in the Area
Average Home Value in this Area
Tax History
| Year | Tax Paid | Tax Assessment Tax Assessment Total Assessment is a certain percentage of the fair market value that is determined by local assessors to be the total taxable value of land and additions on the property. | Land | Improvement |
|---|---|---|---|---|
| 2024 | $8,283 | $230,200 | $50,900 | $179,300 |
| 2023 | $7,852 | $230,200 | $50,900 | $179,300 |
| 2022 | $7,852 | $230,200 | $50,900 | $179,300 |
| 2021 | $7,541 | $230,200 | $50,900 | $179,300 |
| 2020 | $7,346 | $230,200 | $50,900 | $179,300 |
| 2019 | $7,198 | $230,200 | $50,900 | $179,300 |
| 2018 | $7,742 | $164,800 | $25,500 | $139,300 |
| 2017 | $7,736 | $164,800 | $25,500 | $139,300 |
| 2016 | $7,279 | $164,800 | $25,500 | $139,300 |
| 2015 | $6,917 | $164,800 | $25,500 | $139,300 |
| 2014 | $6,838 | $164,800 | $25,500 | $139,300 |
Property History
| Date | Event | Price | Change | Sq Ft Price |
|---|---|---|---|---|
| 04/30/2025 04/30/25 | For Sale | $475,000 | -- | $221 / Sq Ft |
Purchase History
| Date | Type | Sale Price | Title Company |
|---|---|---|---|
| Bargain Sale Deed | $193,500 | Citizens Title Ins Agency In | |
| Deed | $165,000 | Federation Title Agency Inc |
Mortgage History
| Date | Status | Loan Amount | Loan Type |
|---|---|---|---|
| Closed | $35,000 | Stand Alone First | |
| Previous Owner | $45,450 | Unknown | |
| Previous Owner | $120,000 | No Value Available |
Similar Homes in Egg Harbor City, NJ
Source: Bright MLS
MLS Number: NJAC2018440
APN: 17-08701-0000-00006
- 5525 Indian Cabin Rd
- 5517 Indian Cabin Rd
- 8 Cardinal Dr
- 8 Fawn Dr
- 6 Fawn Ln
- 5500 Moss Mill Rd
- 31 Mullica Way
- 1021 Darmstadt Ave
- 1705 Liverpool Ave
- 0 Philadelphia Ave
- 508 Darmstadt Ave
- 5323 S Carolina Ave
- 320 Campe St
- 5410 S White Horse Pike
- 616 Buffalo Ave
- 307 Norfolk Ave
- Lot 18 Diesterweg St
- Lot 17 Diesterweg St
- 420 Philadelphia Ave
- 5837 White Horse Pike
- 59 Washington Ave
- 1306 W Rene Ave
- 291 W White Horse Pike
- 306 Atlantic Ave
- 2000 Timber Glen Dr
- 3214 Juniper Ct Unit 652
- 3401 Montgomery Dr
- 2839 Forsythia Ct Unit 277
- 2608 Dogwood Ct
- 2404 Bayberry Ct Unit 63
- 1932 Cologne Ave
- 183 Chestnut Neck Rd
- 771 S White Horse Pike Unit 2
- 4502 Concord Place
- 4532 Concord Place
- 4780 Summersweet Dr
- 4840 Green Ash Ln
- 4861 Hawthorne Ln Unit CC230
- 134 Club Place Unit 23
- 5912 9th St
