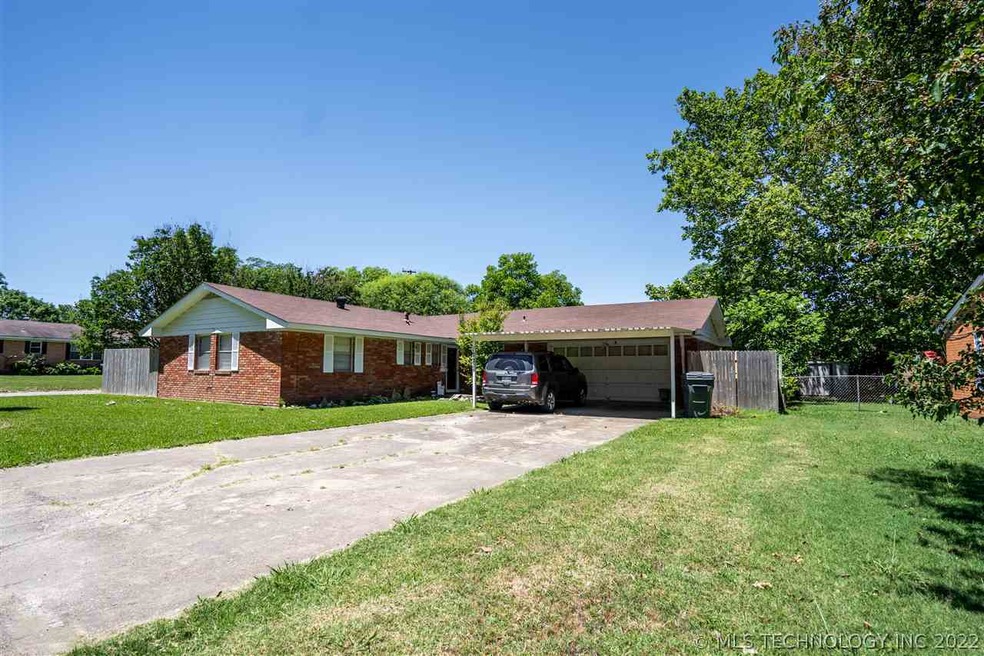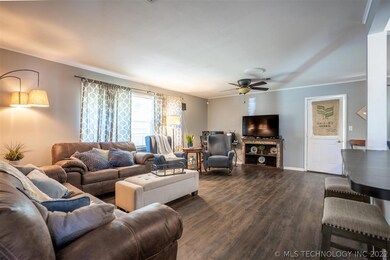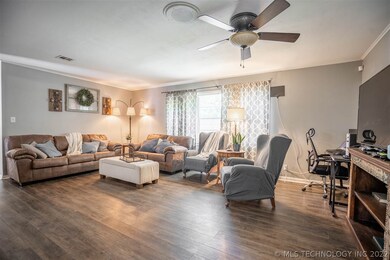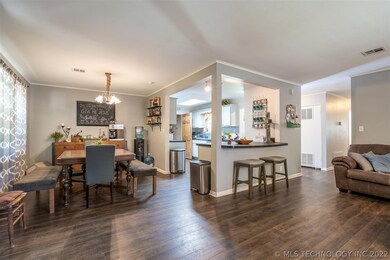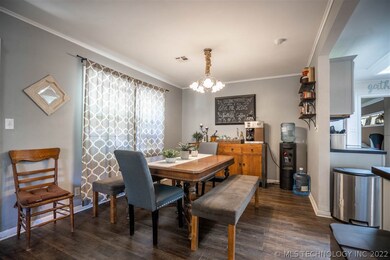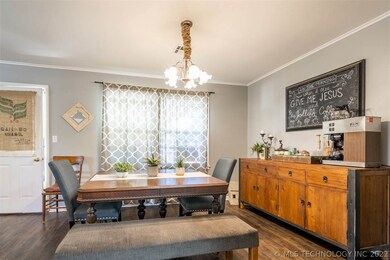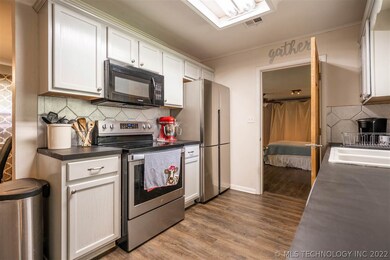1721 Devon St Ardmore, OK 73401
Highlights
- 1 Fireplace
- Ceiling Fan
- Vinyl Flooring
- Zoned Heating and Cooling
- 1 Car Garage
- 1-Story Property
About This Home
As of August 2020This home is packed with character and space! Amazing home with so much room to grow, You don't want to miss this one! When you enter this home will be blown away by the crisp clean design and how much space there is with 4 bedrooms. Guests can enjoy a half bath close to the living areas and you can enjoy keeping your bathroom private! The open living and dining areas flow into the kitchen complete with stainless appliances!! The large master bedroom and utility room are located just off the kitchen and have private patio access! Three bedrooms and a bathroom are located on the opposite side of the home for maximum privacy. Enjoy your evening with friends and family in the Large privacy fenced backyard with a covered patio and separately fenced space for pets. call today to schedule your exclusive showing!
Home Details
Home Type
- Single Family
Est. Annual Taxes
- $1,458
Year Built
- Built in 1955
Lot Details
- 9,240 Sq Ft Lot
Parking
- 1 Car Garage
Home Design
- Brick Exterior Construction
- Slab Foundation
- Composition Roof
Interior Spaces
- 1,446 Sq Ft Home
- 1-Story Property
- Ceiling Fan
- 1 Fireplace
- Vinyl Flooring
Kitchen
- Oven
- Range
- Microwave
- Dishwasher
Bedrooms and Bathrooms
- 4 Bedrooms
Utilities
- Zoned Heating and Cooling
- Window Unit Cooling System
Ownership History
Purchase Details
Home Financials for this Owner
Home Financials are based on the most recent Mortgage that was taken out on this home.Purchase Details
Home Financials for this Owner
Home Financials are based on the most recent Mortgage that was taken out on this home.Purchase Details
Home Financials for this Owner
Home Financials are based on the most recent Mortgage that was taken out on this home.Purchase Details
Purchase Details
Purchase Details
Home Values in the Area
Average Home Value in this Area
Purchase History
| Date | Type | Sale Price | Title Company |
|---|---|---|---|
| Warranty Deed | $135,000 | Stewart Title Guaranty Co | |
| Warranty Deed | $114,000 | -- | |
| Warranty Deed | $102,666 | -- | |
| Warranty Deed | $85,000 | -- | |
| Warranty Deed | $37,000 | -- | |
| Warranty Deed | $70,000 | -- |
Mortgage History
| Date | Status | Loan Amount | Loan Type |
|---|---|---|---|
| Open | $132,554 | FHA | |
| Previous Owner | $92,920 | FHA | |
| Previous Owner | $90,335 | FHA |
Property History
| Date | Event | Price | Change | Sq Ft Price |
|---|---|---|---|---|
| 08/07/2020 08/07/20 | Sold | $135,000 | -2.9% | $93 / Sq Ft |
| 07/02/2020 07/02/20 | Pending | -- | -- | -- |
| 07/02/2020 07/02/20 | For Sale | $139,000 | +15.8% | $96 / Sq Ft |
| 02/26/2016 02/26/16 | Sold | $120,000 | -3.2% | $69 / Sq Ft |
| 01/06/2016 01/06/16 | Pending | -- | -- | -- |
| 01/06/2016 01/06/16 | For Sale | $124,000 | +8.8% | $71 / Sq Ft |
| 10/24/2014 10/24/14 | Sold | $114,000 | -0.4% | $65 / Sq Ft |
| 08/12/2014 08/12/14 | Pending | -- | -- | -- |
| 08/12/2014 08/12/14 | For Sale | $114,500 | -- | $66 / Sq Ft |
Tax History Compared to Growth
Tax History
| Year | Tax Paid | Tax Assessment Tax Assessment Total Assessment is a certain percentage of the fair market value that is determined by local assessors to be the total taxable value of land and additions on the property. | Land | Improvement |
|---|---|---|---|---|
| 2024 | $1,872 | $18,753 | $2,080 | $16,673 |
| 2023 | $1,872 | $17,860 | $2,015 | $15,845 |
| 2022 | $1,626 | $17,010 | $1,920 | $15,090 |
| 2021 | $1,634 | $16,200 | $1,680 | $14,520 |
| 2020 | $1,413 | $14,216 | $1,680 | $12,536 |
| 2019 | $1,434 | $14,771 | $1,680 | $13,091 |
| 2018 | $1,486 | $15,049 | $1,680 | $13,369 |
| 2017 | $1,317 | $14,400 | $1,440 | $12,960 |
| 2016 | $1,240 | $13,307 | $1,368 | $11,939 |
| 2015 | $1,051 | $13,680 | $1,368 | $12,312 |
| 2014 | $1,027 | $12,482 | $662 | $11,820 |
Map
Source: MLS Technology
MLS Number: 37197
APN: 0095-00-002-003-0-001-00
- 1722 Essex St
- 428 Elm St
- 426 Elm St
- 1740 Tiverton St
- 1737 Winchester St
- 00 N Rockford Rd
- 210 15th Ave NW
- 1750 Mount Washington Rd
- 513 Northwest Blvd
- 722 Maxwell St NW
- 718 Ash St
- 715 Ash St
- 818 Northwest Blvd
- 809 Campbell St
- 434 Locust St
- 711 Cherry St
- 1412 Healdton Blvd
- 1228 D St NW
- 1903 Robison St
- 912 Maxwell St NW
