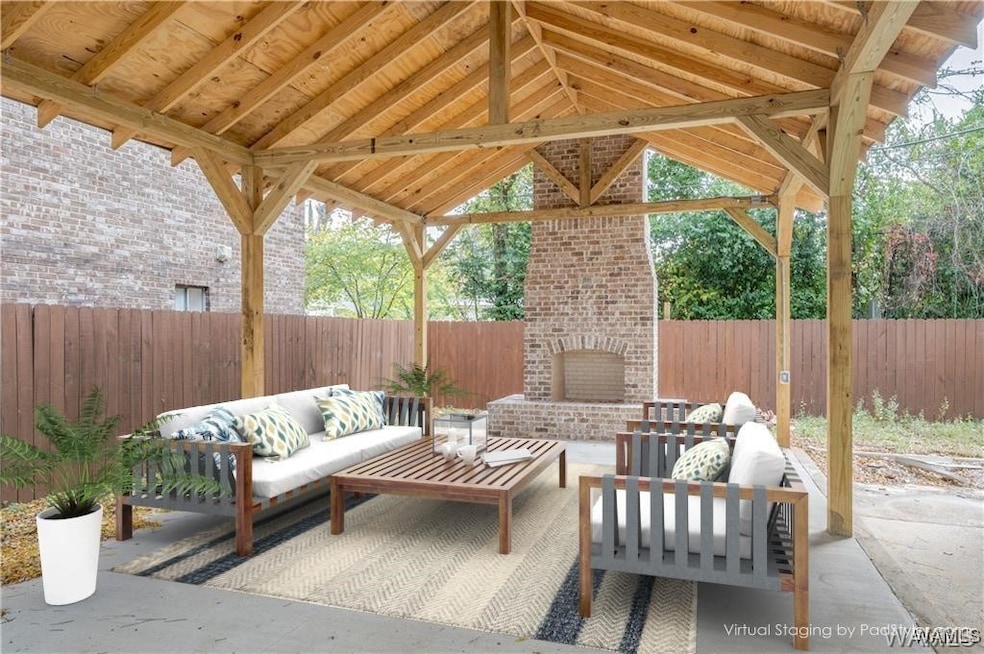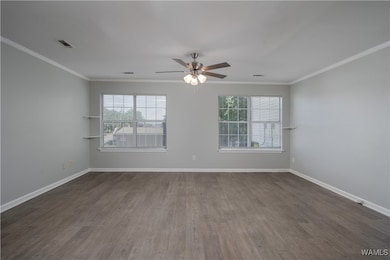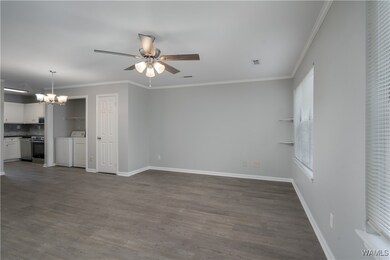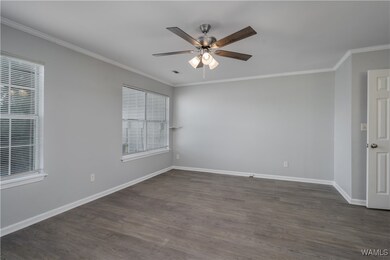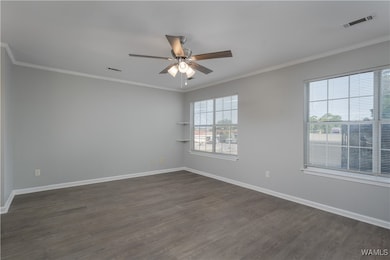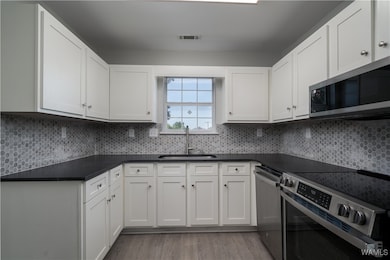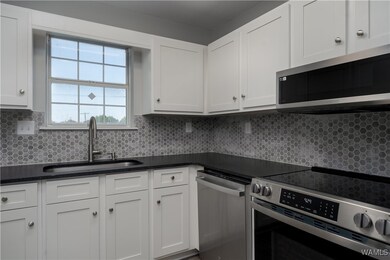1721 Hackberry Ln Unit 1 Tuscaloosa, AL 35401
Forest Lake NeighborhoodEstimated payment $1,535/month
Highlights
- Walk-In Closet
- Heating Available
- 5-minute walk to Monnish Park
- Cooling Available
About This Home
Discover this charming 2 bed, 2.5 bath townhome with covered parking at Hackberry Commons—just 1.1 miles from Bryant Denny Stadium! Enjoy low-maintenance LVP flooring throughout, an updated kitchen with granite countertops, and a sleek backsplash. The unit features a separate dining space and a generously sized living area. Both bedrooms offer ample space and comfort. Community highlights include an outdoor covered patio space with a cozy fireplace and convenient covered parking. HOA dues are only $219/M and cover common area upkeep, building insurance, garbage, common area utilities, HOA management, and reserves.
Townhouse Details
Home Type
- Townhome
Year Built
- Built in 1993
HOA Fees
- $219 Monthly HOA Fees
Parking
- Driveway
Home Design
- Slab Foundation
- Shingle Roof
- Composition Roof
- Vinyl Siding
Interior Spaces
- 1,150 Sq Ft Home
- 1-Story Property
Kitchen
- Electric Oven
- Electric Range
- Microwave
- Dishwasher
- Disposal
Bedrooms and Bathrooms
- 2 Bedrooms
- Walk-In Closet
Laundry
- Dryer
- Washer
Schools
- University Place Elementary And Middle School
- Northridge High School
Utilities
- Cooling Available
- Heating Available
- Water Heater
- Cable TV Available
Community Details
- Hackberry Commons Subdivision
Listing and Financial Details
- Assessor Parcel Number 31-07-25-2-019-007.000
Map
Home Values in the Area
Average Home Value in this Area
Property History
| Date | Event | Price | List to Sale | Price per Sq Ft |
|---|---|---|---|---|
| 07/16/2025 07/16/25 | Price Changed | $209,900 | -4.5% | $183 / Sq Ft |
| 04/08/2025 04/08/25 | For Sale | $219,900 | -- | $191 / Sq Ft |
Source: West Alabama Multiple Listing Service
MLS Number: 168003
- 1721 Hackberry Ln Unit 5
- 1721 Hackberry Ln Unit 6
- 1813 Hackberry Ln Unit 6
- 1717 5th Ave
- 601 19th St
- 460 Wesley Place
- 440 Wesley Place
- 430 Wesley Place
- 700 15th St Unit 1409
- 0 Hargrove Rd Unit 32777 1347796
- 510 13th St Unit 106
- 118 19th St E
- 901 Hargrove Rd Unit 7B
- 120 15th St E Unit 304
- 567 25th St
- 12 Forest Hill
- 711 12th St Unit 1
- 711 12th St Unit 3
- 711 12th St Unit 2
- 2503 Harrison St
- 1903 Hackberry Ln
- 1925 8th Ave
- 1805 8th Ave
- 1335 Cloverdale Rd
- 80 16th St
- 900 Hargrove Rd
- 120 15th St E
- 2217 Prince Ave
- 1100 17th St
- 9 Rhonda Dr
- 1421 2nd Ct E
- 2231 Forest Lake Dr
- 2300 5th Ave E
- 1111 13th St
- 901 27th St
- 1901 5th E Ave Unit 1312
- 800 31st St
- 1108 14th Ave
- 1460 15th Ave Unit 102
- 1100 14th Ave Unit B7
