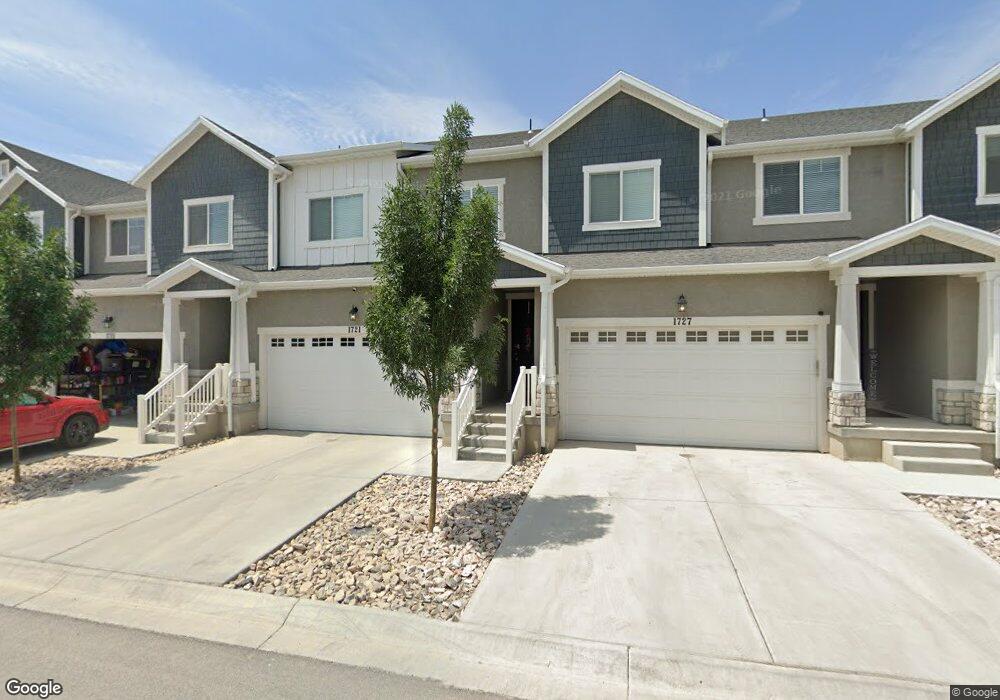Estimated Value: $454,000 - $586,000
4
Beds
3
Baths
1,708
Sq Ft
$286/Sq Ft
Est. Value
About This Home
This home is located at 1721 N 3830 W, Lehi, UT 84043 and is currently estimated at $487,841, approximately $285 per square foot. 1721 N 3830 W is a home located in Utah County with nearby schools including North Point Elementary School, Willowcreek Middle School, and Lehi High School.
Ownership History
Date
Name
Owned For
Owner Type
Purchase Details
Closed on
Jun 17, 2025
Sold by
Alder Zachary and Alder Megan
Bought by
Lee Soo
Current Estimated Value
Home Financials for this Owner
Home Financials are based on the most recent Mortgage that was taken out on this home.
Original Mortgage
$427,606
Outstanding Balance
$426,497
Interest Rate
6.76%
Mortgage Type
New Conventional
Estimated Equity
$61,344
Create a Home Valuation Report for This Property
The Home Valuation Report is an in-depth analysis detailing your home's value as well as a comparison with similar homes in the area
Home Values in the Area
Average Home Value in this Area
Purchase History
| Date | Buyer | Sale Price | Title Company |
|---|---|---|---|
| Lee Soo | -- | Fidelity National Title |
Source: Public Records
Mortgage History
| Date | Status | Borrower | Loan Amount |
|---|---|---|---|
| Open | Lee Soo | $427,606 |
Source: Public Records
Tax History Compared to Growth
Tax History
| Year | Tax Paid | Tax Assessment Tax Assessment Total Assessment is a certain percentage of the fair market value that is determined by local assessors to be the total taxable value of land and additions on the property. | Land | Improvement |
|---|---|---|---|---|
| 2025 | $2,056 | $236,940 | $63,300 | $367,500 |
| 2024 | $2,056 | $240,955 | $0 | $0 |
| 2023 | $1,849 | $235,290 | $0 | $0 |
| 2022 | $1,950 | $240,515 | $0 | $0 |
| 2021 | $1,651 | $307,900 | $46,200 | $261,700 |
| 2020 | $1,603 | $295,500 | $44,300 | $251,200 |
| 2019 | $1,456 | $279,100 | $41,900 | $237,200 |
| 2018 | $0 | $27,500 | $0 | $0 |
Source: Public Records
Map
Nearby Homes
- 1731 N 3780 W
- 2773 N Tower Way
- 236 W Glenbrittle Dr Unit 204
- 1632 N 3830 W
- 1629 N 3860 W
- Type C Outer Townhome Plan at Gardner Point - Townhomes
- Jordan Plan at Gardner Point
- Kate Plan at Gardner Point
- Condo B Front Third Level Plan at Gardner Point - Condos
- Type C Inner Townhome Plan at Gardner Point - Townhomes
- Kate B Plan at Gardner Point
- Natalie Plan at Gardner Point
- Condo A Third Level Plan at Gardner Point - Condos
- Condo B Front Second Level Plan at Gardner Point - Condos
- Caleb Plan at Gardner Point
- Tessa Plan at Gardner Point
- Emily B Plan at Gardner Point
- Condo A Second Level Plan at Gardner Point - Condos
- Sabrina Plan at Gardner Point
- Morgan Plan at Gardner Point
- 1727 N 3830 W Unit 531
- 1727 N 3830 W
- 1715 N 3830 W Unit 529
- 1315 N 3830 W
- 1145 N 3830 W
- 1205 N 3830 W
- 1157 N 3830 W
- 1183 N 3830 W
- 1315 N 3830 W Unit 426
- 1321 N 3830 W Unit 427
- 1289 N 3830 W Unit 422
- 1733 N 3830 W Unit 532
- 1709 N 3830 W Unit 528
- 1739 N 3830 W Unit 533
- 1714 N 3870 W Unit 313
- 1714 N 3870 W
- 1720 N 3870 W Unit 312
- 1708 N 3870 W Unit 314
- 1708 N 3870 W
- 1726 N 3870 W Unit 311
