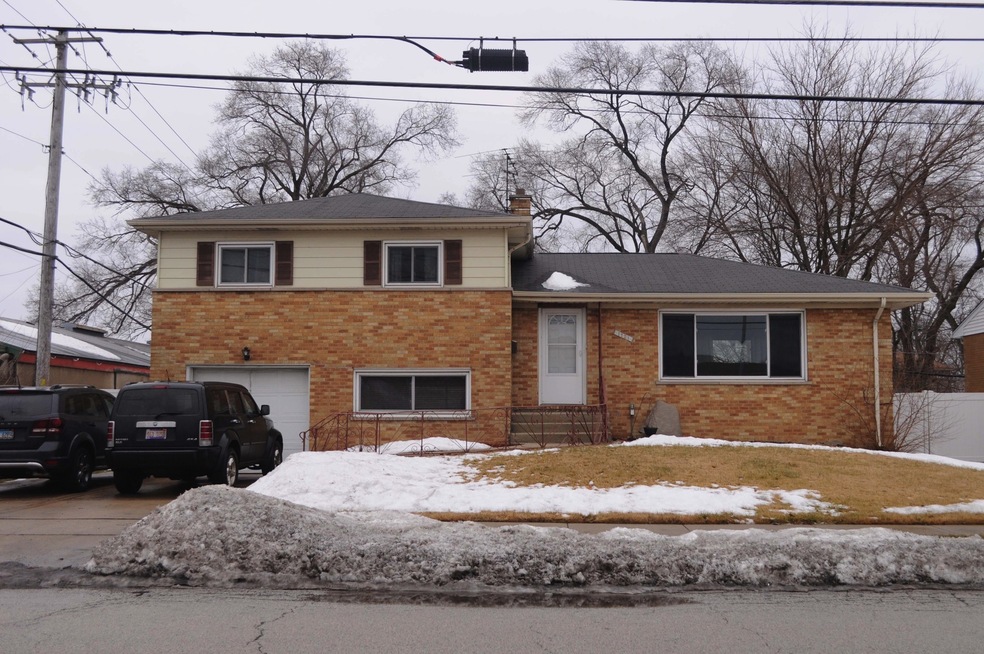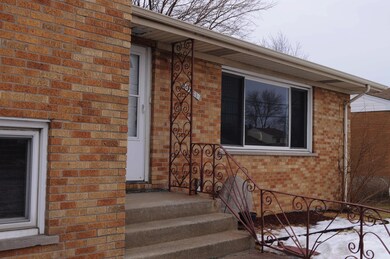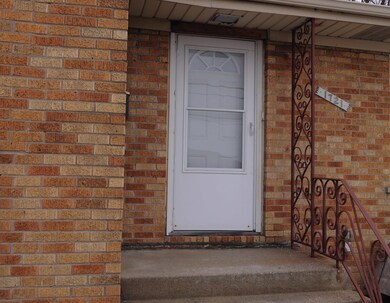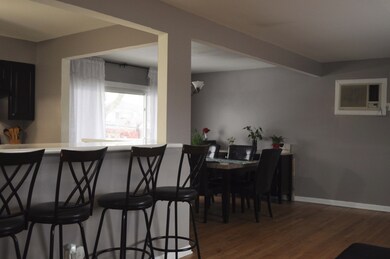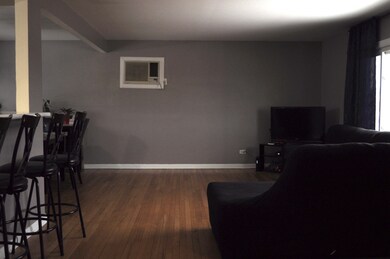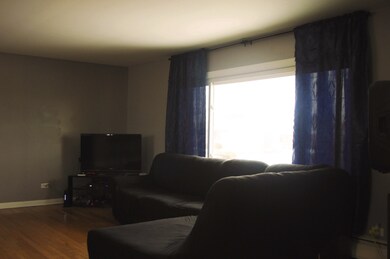
1721 N 5th Ave Melrose Park, IL 60160
North Maywood NeighborhoodHighlights
- Recreation Room
- Attached Garage
- East or West Exposure
- Wood Flooring
- Breakfast Bar
About This Home
As of March 2019Lovely Ashley just waiting for you to call it home. Open floor layout leads you to large living room, dining room and kitchen. Three bedrooms plus a family room, finished basement ad a huge back yard. Buyer will be able to enjoy the various spaces to live in and entertain.
Last Agent to Sell the Property
Berkshire Hathaway HomeServices Chicago License #475151666 Listed on: 01/31/2019

Last Buyer's Agent
Berkshire Hathaway HomeServices Chicago License #475151666 Listed on: 01/31/2019

Home Details
Home Type
- Single Family
Est. Annual Taxes
- $6,934
Year Built
- 1958
Lot Details
- East or West Exposure
Parking
- Attached Garage
- Side Driveway
- Parking Included in Price
- Garage Is Owned
Home Design
- Tri-Level Property
- Brick Exterior Construction
- Slab Foundation
- Asphalt Shingled Roof
Interior Spaces
- Recreation Room
- Wood Flooring
- Finished Basement
- Basement Fills Entire Space Under The House
Kitchen
- Breakfast Bar
- Oven or Range
Laundry
- Dryer
- Washer
Utilities
- Two Cooling Systems Mounted To A Wall/Window
- Heating System Uses Gas
- Lake Michigan Water
Listing and Financial Details
- Homeowner Tax Exemptions
Ownership History
Purchase Details
Home Financials for this Owner
Home Financials are based on the most recent Mortgage that was taken out on this home.Purchase Details
Home Financials for this Owner
Home Financials are based on the most recent Mortgage that was taken out on this home.Purchase Details
Home Financials for this Owner
Home Financials are based on the most recent Mortgage that was taken out on this home.Purchase Details
Purchase Details
Home Financials for this Owner
Home Financials are based on the most recent Mortgage that was taken out on this home.Similar Homes in the area
Home Values in the Area
Average Home Value in this Area
Purchase History
| Date | Type | Sale Price | Title Company |
|---|---|---|---|
| Warranty Deed | $230,000 | Attorney | |
| Warranty Deed | $129,000 | Pntn | |
| Warranty Deed | -- | -- | |
| Legal Action Court Order | -- | -- | |
| Warranty Deed | -- | -- |
Mortgage History
| Date | Status | Loan Amount | Loan Type |
|---|---|---|---|
| Open | $184,000 | New Conventional | |
| Previous Owner | $126,663 | FHA | |
| Previous Owner | $276,250 | Unknown | |
| Previous Owner | $68,000 | Credit Line Revolving | |
| Previous Owner | $23,286 | Credit Line Revolving | |
| Previous Owner | $148,500 | Unknown | |
| Previous Owner | $5,592 | Credit Line Revolving | |
| Previous Owner | $198,050 | Unknown | |
| Previous Owner | $150,750 | No Value Available | |
| Previous Owner | $136,089 | FHA |
Property History
| Date | Event | Price | Change | Sq Ft Price |
|---|---|---|---|---|
| 03/15/2019 03/15/19 | Sold | $230,000 | -6.1% | $126 / Sq Ft |
| 02/06/2019 02/06/19 | Pending | -- | -- | -- |
| 01/31/2019 01/31/19 | For Sale | $244,900 | +89.8% | $134 / Sq Ft |
| 09/12/2013 09/12/13 | Sold | $129,000 | 0.0% | $71 / Sq Ft |
| 03/26/2013 03/26/13 | Pending | -- | -- | -- |
| 01/29/2013 01/29/13 | Price Changed | $129,000 | -4.4% | $71 / Sq Ft |
| 01/17/2013 01/17/13 | Price Changed | $135,000 | -6.9% | $74 / Sq Ft |
| 11/28/2012 11/28/12 | For Sale | $145,000 | -- | $79 / Sq Ft |
Tax History Compared to Growth
Tax History
| Year | Tax Paid | Tax Assessment Tax Assessment Total Assessment is a certain percentage of the fair market value that is determined by local assessors to be the total taxable value of land and additions on the property. | Land | Improvement |
|---|---|---|---|---|
| 2024 | $6,934 | $27,470 | $4,997 | $22,473 |
| 2023 | $5,655 | $30,000 | $4,997 | $25,003 |
| 2022 | $5,655 | $21,773 | $4,283 | $17,490 |
| 2021 | $6,812 | $21,771 | $4,282 | $17,489 |
| 2020 | $6,622 | $21,771 | $4,282 | $17,489 |
| 2019 | $5,342 | $19,908 | $3,925 | $15,983 |
| 2018 | $5,321 | $19,908 | $3,925 | $15,983 |
| 2017 | $5,220 | $19,908 | $3,925 | $15,983 |
| 2016 | $4,559 | $16,722 | $3,569 | $13,153 |
| 2015 | $4,449 | $16,722 | $3,569 | $13,153 |
| 2014 | $4,327 | $16,722 | $3,569 | $13,153 |
| 2013 | $4,824 | $19,815 | $3,569 | $16,246 |
Agents Affiliated with this Home
-

Seller's Agent in 2019
Jessica Rivera
Berkshire Hathaway HomeServices Chicago
(708) 848-5550
75 Total Sales
-
F
Seller's Agent in 2013
Federico Pena
The McDonald Group
(630) 362-6967
5 Total Sales
-

Buyer's Agent in 2013
Ruben Orozco
Chicagoland Brokers Inc.
(773) 793-1598
7 Total Sales
Map
Source: Midwest Real Estate Data (MRED)
MLS Number: MRD10260763
APN: 15-02-111-001-0000
- 1661 Channing Ct
- 1560 Lee Ave
- 918 Park Dr
- 1118 N 6th Ave
- 1616 N 12th Ave
- 1305 N 11th Ave
- 1802 Riverwoods Dr
- 1700 Riverwoods Dr Unit 520
- 1210 Norwood St
- 1200 N 11th Ave
- 1654 N 14th Ave
- 913 N 8th Ave
- 1714 N 15th Ave
- 1628 N 16th Ave
- 1205 N 15th Ave
- 619 N 4th Ave
- 1003 N 14th Ave
- 1415 Keystone Ave
- 1742 N 18th Ave
- 1303 Rice St
