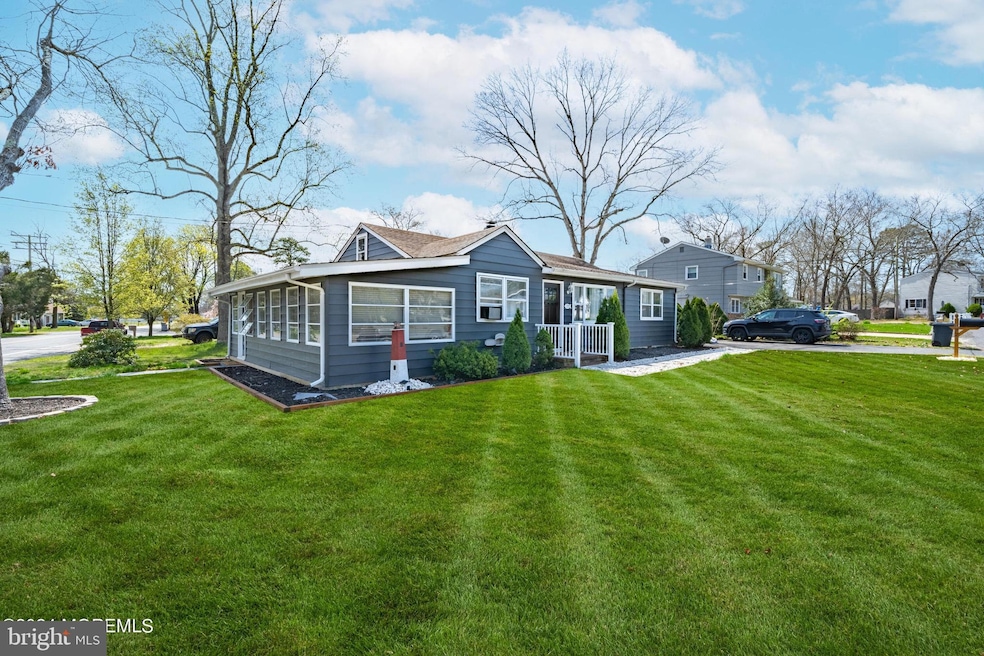
1721 Parkside Dr Forked River, NJ 08731
Lacey Township NeighborhoodHighlights
- Rambler Architecture
- No HOA
- 1-minute walk to Harold "Huffy" Wallis Park
- Corner Lot
- Hot Water Baseboard Heater
About This Home
As of June 2025This expanded ranch offers endless possibilities on a nearly quarter-acre lot in a fantastic neighborhood. Features include a newer roof, water heater, and furnace, along with a wood-burning fireplace, a finished heated porch, and a double-wide driveway. The home has gas HWBB heat, two spacious bedrooms with hardwood floors, double closets, and ceiling fans, and a large dining room off the kitchen. There's plenty of storage with a partial walkout basement (high ceilings, cement floors, Bilco door), a pull-down attic, and a storage shed. Located within walking distance to Deerhead Lake beach and the newly renovated Huffy Wallis Park, which includes tennis courts, basketball courts, and a ball field. The fenced backyard offers privacy and is great for outdoor activities.
Last Agent to Sell the Property
Better Homes and Gardens Real Estate Murphy & Co. Listed on: 02/18/2025

Home Details
Home Type
- Single Family
Est. Annual Taxes
- $4,482
Year Built
- Built in 1960
Lot Details
- Corner Lot
- Property is zoned R75
Parking
- Driveway
Home Design
- Rambler Architecture
- Brick Foundation
- Vinyl Siding
Interior Spaces
- 1,456 Sq Ft Home
- Property has 1 Level
- Unfinished Basement
Bedrooms and Bathrooms
- 2 Main Level Bedrooms
- 1 Full Bathroom
Utilities
- Window Unit Cooling System
- Hot Water Baseboard Heater
- Natural Gas Water Heater
Community Details
- No Home Owners Association
- Forked River Barnegat Pines Subdivision
Listing and Financial Details
- Assessor Parcel Number 13-01286-00032
Ownership History
Purchase Details
Home Financials for this Owner
Home Financials are based on the most recent Mortgage that was taken out on this home.Purchase Details
Similar Homes in Forked River, NJ
Home Values in the Area
Average Home Value in this Area
Purchase History
| Date | Type | Sale Price | Title Company |
|---|---|---|---|
| Deed | $395,500 | Coastal Title Agency | |
| Deed | $395,500 | Coastal Title Agency | |
| Interfamily Deed Transfer | -- | None Available |
Mortgage History
| Date | Status | Loan Amount | Loan Type |
|---|---|---|---|
| Open | $387,318 | FHA | |
| Closed | $387,318 | FHA |
Property History
| Date | Event | Price | Change | Sq Ft Price |
|---|---|---|---|---|
| 06/03/2025 06/03/25 | Sold | $395,500 | +1.7% | $272 / Sq Ft |
| 02/28/2025 02/28/25 | Pending | -- | -- | -- |
| 02/18/2025 02/18/25 | For Sale | $389,000 | +38.9% | $267 / Sq Ft |
| 10/07/2022 10/07/22 | Sold | $280,000 | +7.7% | $192 / Sq Ft |
| 09/09/2022 09/09/22 | Pending | -- | -- | -- |
| 08/22/2022 08/22/22 | For Sale | $259,900 | -- | $179 / Sq Ft |
Tax History Compared to Growth
Tax History
| Year | Tax Paid | Tax Assessment Tax Assessment Total Assessment is a certain percentage of the fair market value that is determined by local assessors to be the total taxable value of land and additions on the property. | Land | Improvement |
|---|---|---|---|---|
| 2024 | $4,191 | $176,900 | $82,500 | $94,400 |
| 2023 | $4,003 | $176,900 | $82,500 | $94,400 |
| 2022 | $4,003 | $176,900 | $82,500 | $94,400 |
| 2021 | $3,936 | $176,900 | $82,500 | $94,400 |
| 2020 | $3,810 | $176,900 | $82,500 | $94,400 |
| 2019 | $3,743 | $176,900 | $82,500 | $94,400 |
| 2018 | $3,699 | $176,900 | $82,500 | $94,400 |
| 2017 | $3,614 | $176,900 | $82,500 | $94,400 |
| 2016 | $3,600 | $176,900 | $82,500 | $94,400 |
| 2015 | $3,439 | $176,900 | $82,500 | $94,400 |
| 2014 | $3,731 | $216,900 | $122,500 | $94,400 |
Agents Affiliated with this Home
-

Seller's Agent in 2025
Tara Gallagher
Better Homes and Gardens Real Estate Murphy and Co
(973) 207-5756
7 in this area
34 Total Sales
-
d
Seller Co-Listing Agent in 2025
datacorrect BrightMLS
Non Subscribing Office
-

Buyer's Agent in 2025
Elaine Taylor
Better Homes and Gardens Real Estate Murphy and Co
(609) 384-6074
1 in this area
6 Total Sales
-
K
Seller's Agent in 2022
Kristie Marino
NextHome Nexus Realty Group
-

Buyer's Agent in 2022
Ruth Demaio
Coldwell Banker Realty
(609) 675-1736
1 in this area
10 Total Sales
Map
Source: Bright MLS
MLS Number: NJOC2031838
APN: 13-01286-0000-00032
- 0 Myrtle Place
- 1734 Lakeside Dr S
- 1618 Whitcomb Rd
- 1624 Joffre Rd
- 1822 Deerhead Lake Dr
- 1800 Ravine Dr
- 483 Lake Barnegat Dr S
- 501 Windsor St
- 1942 Sweetwood Dr
- 605 Windsor St
- 2028 Brookdale Dr
- 20 Norwick Dr
- 0000 Earie Way
- 1406 Circle Dr
- 2009 Brookdale Dr
- 1464 Earie Way
- 1461 Earie Way
- 741 Windsor St
- 659 Williams Ave
- 503 Center St






