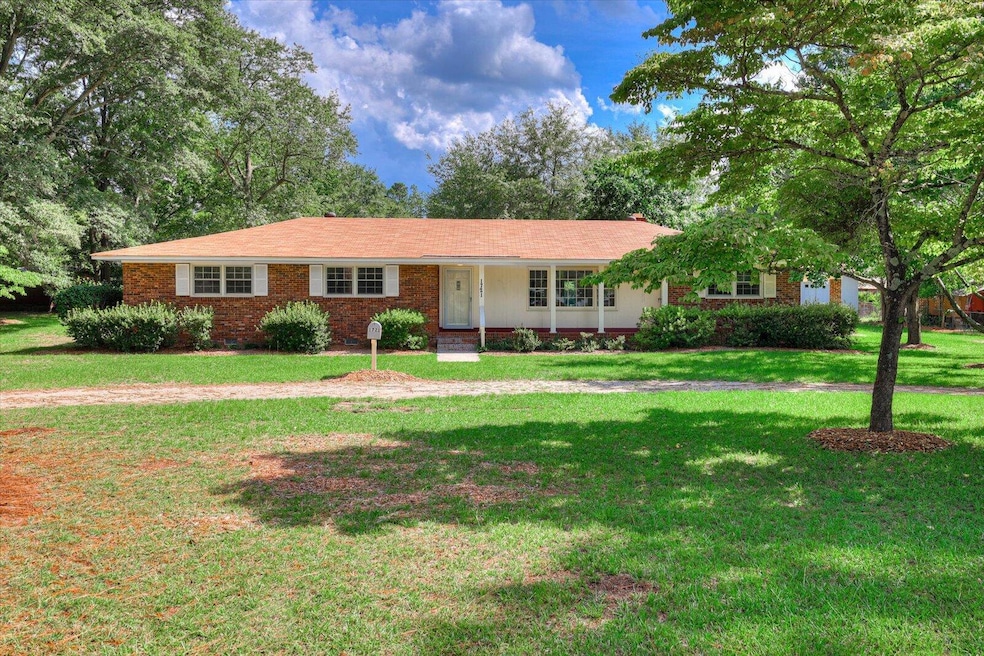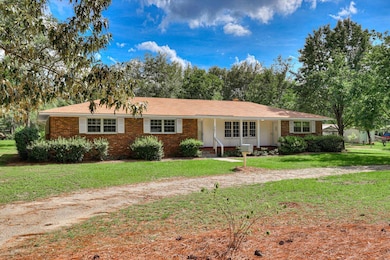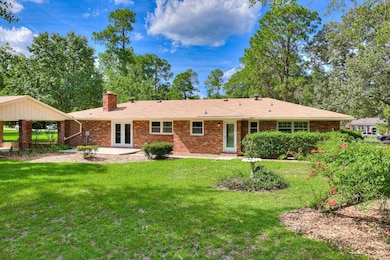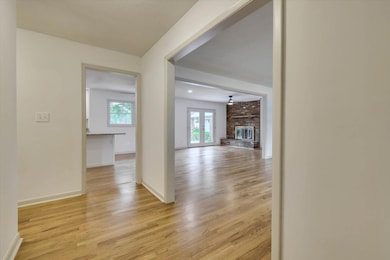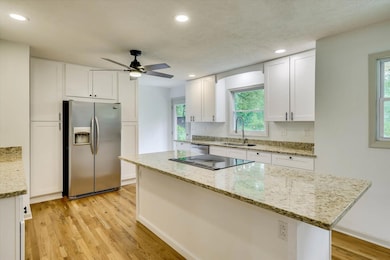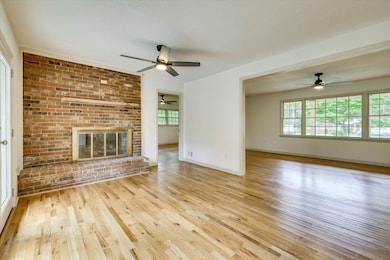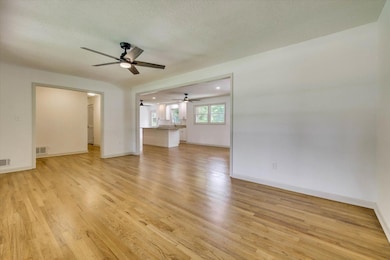Estimated payment $2,043/month
Highlights
- Updated Kitchen
- Ranch Style House
- Attic
- Fireplace in Kitchen
- Wood Flooring
- Combination Kitchen and Living
About This Home
Discover your perfect home in this skillfully remodeled 4 bedroom, 3 bathroom brick ranch, nestled on almost an acre lot! This beautiful residence effortlessly combines classic charm with modern elegance, featuring a new inviting open-concept layout and stylish updates throughout.
Step inside to discover a natural light-filled interior where the spacious kitchen seamlessly flows into the living and dining/lounge area with an inviting brick fireplace. This creates an ideal setting for everyday living and entertainment that offers a warm and welcoming atmosphere. Gleaming wood floors extend throughout the home, adding a touch of sophistication and continuity.
The spacious kitchen is a chef's delight complete with stainless steel appliances, ample cabinetry, generous granite countertops, and an island that serves as a functional cooking space. Whether you're cooking a gourmet meal or enjoying a quick bite, this area is sure to impress.
The second master with an optional private exterior entrance has many possibilities and is a perfect retreat for guests, extended family, VRBO/Airbnb, or a home office. A full bathroom with a walk-in shower and laundry room area with a new washer and dryer complete this space!
Outside there is a large two-car covered carport with convenient overhead storage. The expansive lot comes complete with a patio where you will be in a beautiful, lush backdrop for outdoor enjoyment and relaxation. The grounds offer endless possibilities for gardening, recreation, or even a future pool and outdoor kitchen oasis.
Schedule a visit today and experience everything this one-story home has to offer!
Listing Agent
Keller Williams Realty Augusta Partners License #118716 Listed on: 06/07/2025

Home Details
Home Type
- Single Family
Est. Annual Taxes
- $2,219
Year Built
- Built in 1966
Lot Details
- 0.86 Acre Lot
- Dirt Road
- Landscaped
- Level Lot
Parking
- 2 Carport Spaces
Home Design
- Ranch Style House
- Brick Exterior Construction
- Pillar, Post or Pier Foundation
- Composition Roof
Interior Spaces
- 2,040 Sq Ft Home
- Gas Log Fireplace
- Family Room with Fireplace
- Combination Kitchen and Living
- Breakfast Room
- Crawl Space
- Fire and Smoke Detector
- Attic
Kitchen
- Updated Kitchen
- Eat-In Kitchen
- Range
- Microwave
- Dishwasher
- Kitchen Island
- Disposal
- Fireplace in Kitchen
Flooring
- Wood
- Tile
Bedrooms and Bathrooms
- 4 Bedrooms
- 3 Full Bathrooms
Laundry
- Laundry Room
- Dryer
- Washer
Outdoor Features
- Patio
- Porch
Schools
- Aiken Elementary School
- Kennedy Middle School
- Aiken High School
Utilities
- Forced Air Heating and Cooling System
- Heating System Uses Gas
- Gas Water Heater
- Septic Tank
Community Details
- No Home Owners Association
Listing and Financial Details
- Assessor Parcel Number 0891214002
Map
Home Values in the Area
Average Home Value in this Area
Tax History
| Year | Tax Paid | Tax Assessment Tax Assessment Total Assessment is a certain percentage of the fair market value that is determined by local assessors to be the total taxable value of land and additions on the property. | Land | Improvement |
|---|---|---|---|---|
| 2023 | $2,219 | $9,420 | $1,457 | $147,580 |
| 2022 | $428 | $6,960 | $0 | $0 |
| 2021 | $429 | $6,960 | $0 | $0 |
| 2020 | $353 | $5,460 | $0 | $0 |
| 2019 | $353 | $5,460 | $0 | $0 |
| 2018 | $1,955 | $5,460 | $1,060 | $4,400 |
| 2017 | $343 | $0 | $0 | $0 |
| 2016 | $0 | $0 | $0 | $0 |
| 2015 | -- | $0 | $0 | $0 |
| 2014 | -- | $0 | $0 | $0 |
| 2013 | -- | $0 | $0 | $0 |
Property History
| Date | Event | Price | List to Sale | Price per Sq Ft | Prior Sale |
|---|---|---|---|---|---|
| 03/12/2025 03/12/25 | Price Changed | $355,000 | -2.1% | $174 / Sq Ft | |
| 01/12/2025 01/12/25 | For Sale | $362,500 | 0.0% | $178 / Sq Ft | |
| 12/31/2024 12/31/24 | Off Market | $362,500 | -- | -- | |
| 09/01/2024 09/01/24 | Price Changed | $362,500 | -2.0% | $178 / Sq Ft | |
| 08/21/2024 08/21/24 | For Sale | $369,900 | +98.9% | $181 / Sq Ft | |
| 07/14/2023 07/14/23 | Sold | $186,000 | -7.0% | $97 / Sq Ft | View Prior Sale |
| 06/25/2023 06/25/23 | Pending | -- | -- | -- | |
| 06/20/2023 06/20/23 | For Sale | $199,900 | -- | $104 / Sq Ft |
Purchase History
| Date | Type | Sale Price | Title Company |
|---|---|---|---|
| Warranty Deed | $186,000 | None Listed On Document | |
| Deed Of Distribution | -- | None Available |
Source: Aiken Association of REALTORS®
MLS Number: 213451
APN: 089-12-14-002
- 1713 Pine Log Rd
- 149 Cherry Hills Dr
- 153 Cherry Hills Dr
- 116 Cherry Hills Dr
- 3 Perth Ct S
- 20 Deerwood Dr
- 44 Troon Way
- 21 Troon Way
- 4 Birkdale Ct E
- 0 Troon Way Unit 216310
- 1639 Partridge Dr
- 69 Cherry Hills Dr
- 84 Troon Way
- 1944 Cottonwood Dr
- 1 Whitemarsh Dr
- 30 Redwood Dr
- 1517 Pine Log Rd
- 9 Whitemarsh Dr
- Tbd Varden Dr
- 135 Elwood Dr
- 1914 Pine Log Rd
- 101 Fairway Ridge
- 2000 Trotters Run Ct
- 163 Dumbridge Rd
- 100 Cody Ln
- 650 Silver Bluff Rd
- 749 Silver Bluff Rd
- 202 Silver Bluff Rd
- 715 Courtland Dr
- 126 Hemlock Dr
- 176 Village Green Blvd
- 9093 Malahide Ln
- 101 Greengate Cir
- 9068 Malahide Ln
- 255 Society Hill Dr
- 1793 Highland Park Dr SW
- 109 Singletree Ln
- 1900 Roses Run
- 136 Portofino Ln SW
- 256 Southbank Dr
