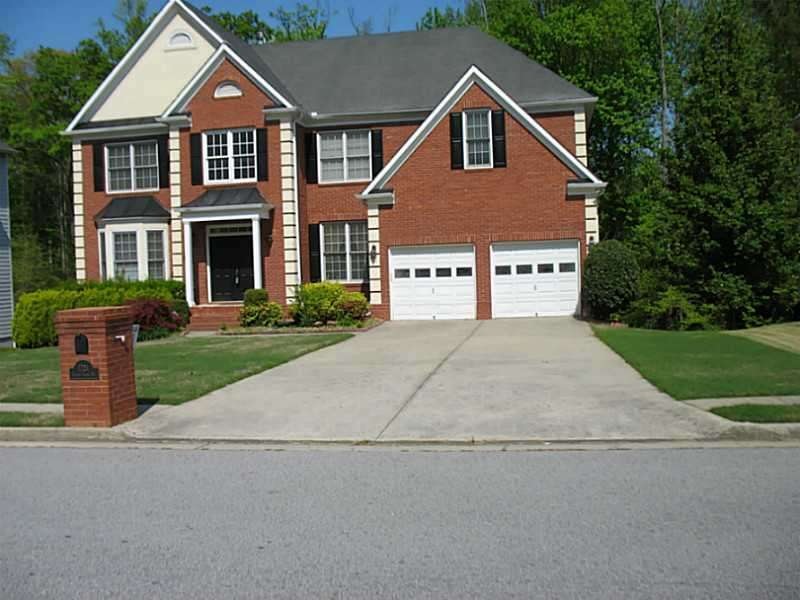
$340,000
- 4 Beds
- 2.5 Baths
- 2,137 Sq Ft
- 1570 Twin Bridge Ln
- Lawrenceville, GA
This is a solid home that needs cosmetic help. Very spacious in a well established community. Under market value for its size and potential. While cosmetic updates are needed, the home's structure and layout deliver a sound foundation. Ideal for buyers wanting equity upside through simple renovations in a prime Gwinnett County location.
Jason Perry Keller Williams Realty Atlanta Partners
