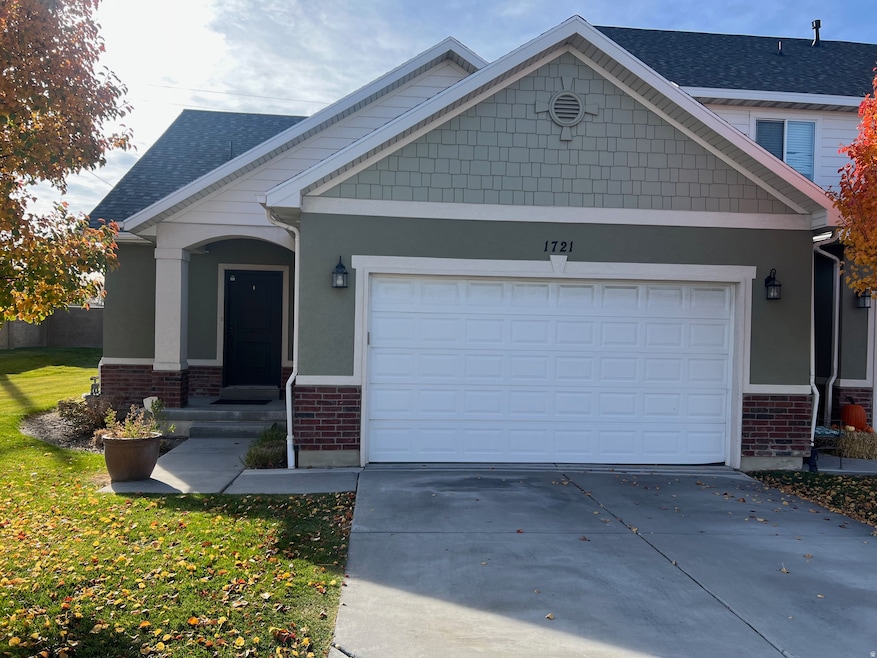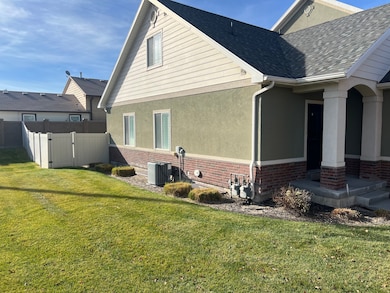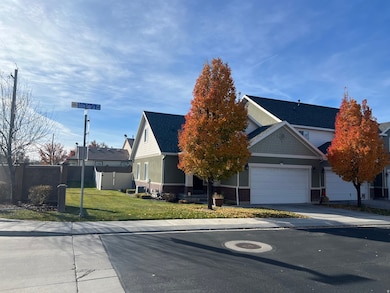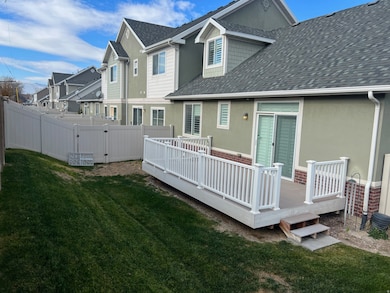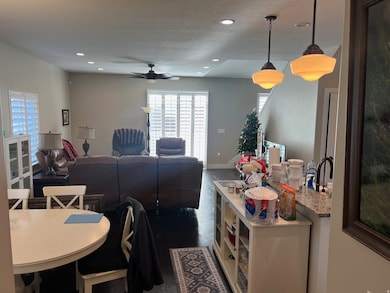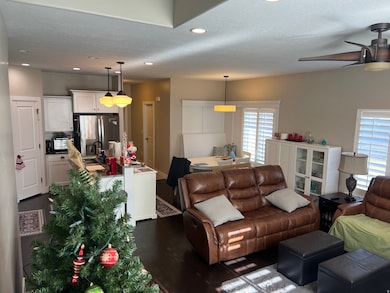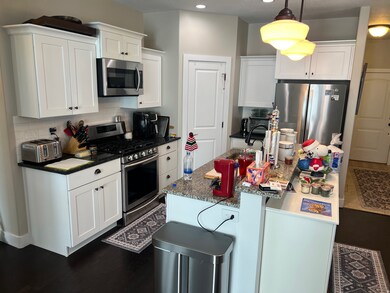1721 W Hollow Cedar Ln Unit 1 Riverton, UT 84065
Estimated payment $3,656/month
Highlights
- Updated Kitchen
- Vaulted Ceiling
- Main Floor Primary Bedroom
- Mountain View
- Wood Flooring
- Corner Lot
About This Home
MUST SEE. This lovely townhome was the model home when this project was built and is loaded with upgrades. Bedrooms upstairs have large closets. Bedroom One upstairs has a built in window seat. Ceiling fans are all direct drive silent fans. Furnace has Nest furnace control. House has 100% all LED lights inside and out. Toilets are extended height with soft close seats. Tankless water heater. Backyard has a beautiful Trex Deck attached to the house. 100% granite counter tops throughout the house. Square footage figures are provided as a courtesy estimate only obtained from tax data. Buyer is advised to obtain an independent measurement. The Fair Housing Act protects people from discrimination when they are renting or buying a home, getting a mortgage, seeking housing assistance, or engaging in other housing-related activities. Additional protections apply to federally-assisted housing
Listing Agent
Colin Smith
Division 7 Real Estate License #8419975 Listed on: 11/25/2025
Open House Schedule
-
Saturday, November 29, 202511:00 am to 1:00 pm11/29/2025 11:00:00 AM +00:0011/29/2025 1:00:00 PM +00:00Add to Calendar
Townhouse Details
Home Type
- Townhome
Est. Annual Taxes
- $2,853
Year Built
- Built in 2014
Lot Details
- 1,742 Sq Ft Lot
- Partially Fenced Property
- Landscaped
- Sprinkler System
HOA Fees
- $250 Monthly HOA Fees
Parking
- 2 Car Attached Garage
Home Design
- Stone Siding
- Asphalt
- Stucco
Interior Spaces
- 2,571 Sq Ft Home
- 3-Story Property
- Vaulted Ceiling
- Ceiling Fan
- Double Pane Windows
- Plantation Shutters
- Sliding Doors
- Mountain Views
- Basement Fills Entire Space Under The House
- Gas Dryer Hookup
Kitchen
- Updated Kitchen
- Gas Oven
- Gas Range
- Microwave
- Granite Countertops
- Disposal
Flooring
- Wood
- Carpet
- Tile
Bedrooms and Bathrooms
- 4 Bedrooms | 1 Primary Bedroom on Main
- Walk-In Closet
- Bathtub With Separate Shower Stall
Schools
- Rosamond Elementary School
- Oquirrh Hills Middle School
- Riverton High School
Utilities
- Central Heating and Cooling System
- Natural Gas Connected
- Sewer Paid
Listing and Financial Details
- Exclusions: Dryer, Freezer, Washer
- Assessor Parcel Number 27-27-128-019
Community Details
Overview
- Association fees include sewer, trash, water
- Iamhoa Association, Phone Number (801) 893-1755
- Cedar Hollow Townhomes Subdivision
Amenities
- Community Barbecue Grill
- Picnic Area
Recreation
- Community Playground
- Snow Removal
Pet Policy
- Pets Allowed
Map
Home Values in the Area
Average Home Value in this Area
Tax History
| Year | Tax Paid | Tax Assessment Tax Assessment Total Assessment is a certain percentage of the fair market value that is determined by local assessors to be the total taxable value of land and additions on the property. | Land | Improvement |
|---|---|---|---|---|
| 2025 | $2,948 | $516,100 | $78,500 | $437,600 |
| 2024 | $2,948 | $510,300 | $77,100 | $433,200 |
| 2023 | $2,863 | $467,200 | $71,400 | $395,800 |
| 2022 | $3,068 | $491,100 | $70,000 | $421,100 |
| 2021 | $2,658 | $378,800 | $52,500 | $326,300 |
| 2020 | $2,624 | $348,600 | $47,000 | $301,600 |
| 2019 | $2,615 | $341,600 | $42,800 | $298,800 |
| 2018 | $2,485 | $319,600 | $42,800 | $276,800 |
| 2017 | $2,383 | $298,700 | $42,800 | $255,900 |
| 2016 | $2,282 | $274,400 | $64,200 | $210,200 |
| 2015 | $2,190 | $255,300 | $65,300 | $190,000 |
Property History
| Date | Event | Price | List to Sale | Price per Sq Ft |
|---|---|---|---|---|
| 11/25/2025 11/25/25 | For Sale | $599,950 | -- | $233 / Sq Ft |
Purchase History
| Date | Type | Sale Price | Title Company |
|---|---|---|---|
| Warranty Deed | -- | Integrated Title Ins Svcs | |
| Interfamily Deed Transfer | -- | First American Title | |
| Warranty Deed | -- | United Title Services | |
| Warranty Deed | -- | United Title Services |
Mortgage History
| Date | Status | Loan Amount | Loan Type |
|---|---|---|---|
| Open | $368,207 | FHA | |
| Previous Owner | $255,000 | Adjustable Rate Mortgage/ARM | |
| Previous Owner | $199,796 | Adjustable Rate Mortgage/ARM | |
| Previous Owner | $320,000 | Purchase Money Mortgage |
Source: UtahRealEstate.com
MLS Number: 2124551
APN: 27-27-128-019-0000
- 1611 W Laurel Chase Dr
- 1767 W Lunford Ln
- 12034 S 1900 W
- 11694 Stone Crest Cir
- 1592 W Andover Rd
- 11666 S Gold Dust Dr
- 1661 W Madison View Dr
- 1337 Natasha Cir
- 1410 W 12115 S
- 11513 S Andover Rd
- 1538 W Oakbrook Dr
- 11860 S Alysum Cir
- 12317 S Redwood Rd
- 12325 S Redwood Rd
- 2295 W Myers Ln
- 11423 S Polo Club Ct
- 12294 S 1490 W
- 12345 S Redwood Rd
- 11707 S Myers Park Ln Unit 111
- 11788 S Myers Park Ln Unit 101
- 1612 W Maple Brook Ln
- 11618 S Old Cedar Dr
- 12674 S Sienna Meadows Way
- 2631 W Alice Springs Rd
- 12086 S 735 W
- 1844 W South Jordan Pkwy
- 936 River Stone Way
- 10991 S Birch Creek Rd
- 11743 S District View Dr
- 11065 S Sterling View Dr
- 420 W Cadbury Dr
- 11747 S Siracus Dr
- 10369 S 2840 W
- 10668 S Monica Ridge Way
- 11100 S River Heights Dr
- 3657 W Sunrise Sky Ln
- 3857 W Ivey Ranch Rd Unit ID1249832P
- 12358 S Pony Express Rd
- 12558 S Pony Express Rd
- 604 W Park Presidio Way
