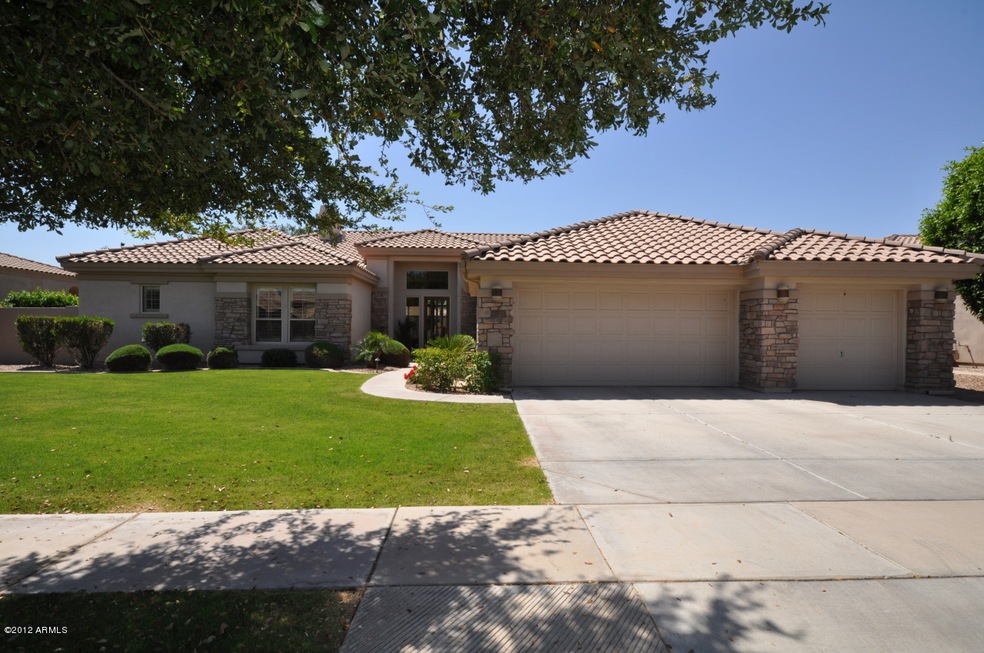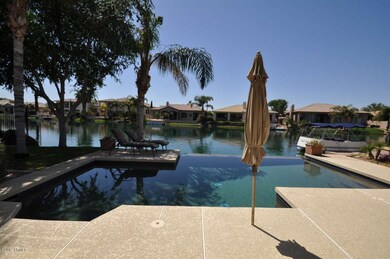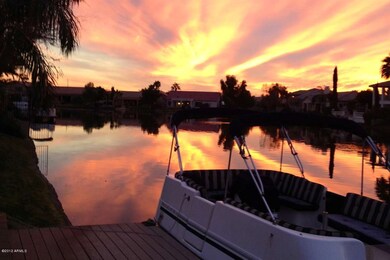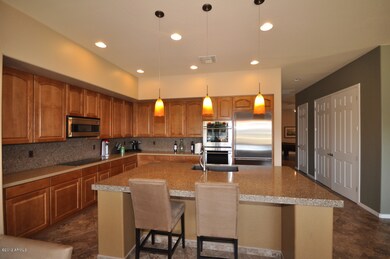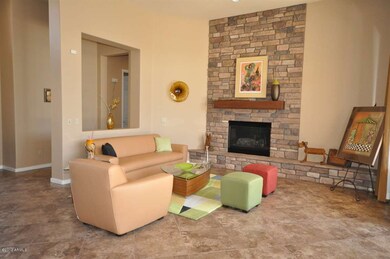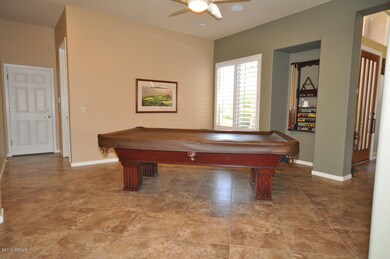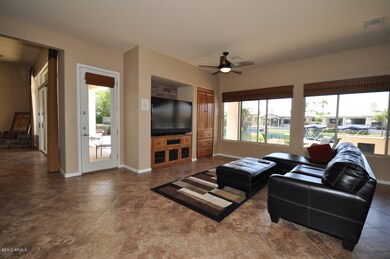
1721 W Lynx Way Chandler, AZ 85248
Ocotillo NeighborhoodAbout This Home
As of September 2017Want to live in paradise? This is it! Perfect North South exposure on the lake next to a heated negative edge pool and private boat dock. Watch the sunrise and sunset daily! It's spectacular. This 4 bedroom home is neat and clean - completely upgraded and move in ready. Formal Dining and a Game room, 3 car garage w/ built in cabinetry. Big picturesque windows create resort living at it's finest. Come see and you won't want to leave!
Last Agent to Sell the Property
Keller Williams Realty Phoenix License #SA629265000 Listed on: 04/28/2012

Last Buyer's Agent
Shanna Day
Keller Williams Realty East Valley License #SA629265000
Home Details
Home Type
Single Family
Est. Annual Taxes
$5,888
Year Built
1998
Lot Details
0
Listing Details
- Tax Municipality: Chandler
- Cross Street: Alma School/Ocotillo
- Legal Info Lot Number: 11
- Legal Info Range: 5E
- Legal Info Section: 20
- Legal Info Township: 2S
- Property Type: A
- Technology: 3+ Exist Tele Lines, Cable TV Avail, High Speed Internet Available, Pre-Wire Srnd Snd, Security Sys Owned
- Assessor Parcel Number: 437.00
- Hndrd Blk Directionl: S
- Hundred Block: 4850
- Type: ER
- Ownership: Fee Simple
- Additional Bedroom: Mstr Bdr Walkin Clst, Othr Bdr Walkin Clst, Separate Bdrm Exit
- Architecture: Ranch
- Assessor Parcel Number: 303-48-437
- HOA Association Fee: 54.00
- HOA Name: Ocotillo Lakes
- HOA Paid Frequency: Monthly
- HOA Telephone: 480-829-7400
- HOA Fees: Y
- Total Monthly Fee Equivalent: 54.00
- Association Rules: NoVsble TrkTrlrRvBt, Pets OK (See Rmrks), Prof Managed
- Construction Finish: Painted, Stucco
- Dwelling Type: Single Family - Detached
- Encoded Features: 43FRDXPO3G
- Energy Green Features: Multi-Zones
- Bathrooms Year Updated: 2011
- Items Updated Floor Yr Updated: 2004
- Items Updated Kitchen Yr Updated: 2011
- Map Code Grid: V38
- Primary Bathroom Type: Double Sinks, Full Bth Master Bdrm, Separate Shwr & Tub
- Numberof Interior Levels: 1
- Parking Spaces Garage Spaces: 3.00
- Parking Spaces Total Covered Spaces: 3.00
- Price per Sq Ft: 225.28
- Property Group Id: 19990816212109142258000000
- Year Built: 1998
- Tax Year: 2011
- Directions: S on Alma School, W on Lake Dr, S on Chaparral Way to the Retreat/Enclave gate (Blue Ridge) thru gate on Blue Ridge, left on Lynx to home on left.
- Special Features: None
- Property Sub Type: Detached
- Stories: 1
Interior Features
- Features: 9+ Flat Ceilings, No Interior Steps, Water Softener Owned
- Bedrooms: 4
- Bedrooms Plus: 5.00
- Other Rooms: Bonus/Game Room, Family Room
- Bathrooms: 3.00
- Laundry: Inside, Wshr/Dry HookUp Only
- Flooring: Carpet, Tile
- Fireplace: 1 Fireplace, Firepit, Fireplace Living Rm, Gas Fireplace
- Master Bedroom Type: Split
- Dining Area: Breakfast Bar, Dining in FR, Eat-in Kitchen, Formal
- Estimated Lot Sq Ft: 12371.00
- Estimated Sq Ft: 3329.00
- Kitchen Features: Built-in Microwave, Cook Top Elec, Dishwasher, Disposal, Granite Countertops, Kitchen Island, Multiple Ovens, Pantry, Refrigerator, Wall Oven(s)
- Source Of Sq Ft: County Assessor
Exterior Features
- Exterior Stories: 1
- Pool: Private Only
- Landscaping: Auto Timer H2O Back, Grass Back, Grass Front, Yrd Wtring Sys Back, Yrd Wtring Sys Front
- Roofing: Concrete, Tile
- Fencing: Block
- Construction: Frame - Wood
- Exterior Features: Built-in BBQ, Covered Patio(s), Misting System
- Pool Private: Play Pool, Private
Garage/Parking
- Parking Features: Attch'd Gar Cabinets, Electric Door Opener
Utilities
- Water: City Water
- Utilities: SRP, SW Gas
- Cooling: Ceiling Fan(s), Refrigeration
- Heating: Natural Gas
Condo/Co-op/Association
- Services: City Services
- Community Features: Biking/Walking Path, Comm Tennis Court(s), Gated Community, Golf Course
- Fee Include: Common Area Maint
Schools
- Elementary School: Anna Marie Jacobson Elementary School
- High School: Hamilton High School
- Elementary School: Anna Marie Jacobson Elementary School
- High School: Hamilton High School
Lot Info
- Property Description: North/South Exposure, Waterfront Lot
Building Info
- Builder Name: Geoffrey Edmonds
Tax Info
- Taxes: 4029.00
Ownership History
Purchase Details
Purchase Details
Home Financials for this Owner
Home Financials are based on the most recent Mortgage that was taken out on this home.Purchase Details
Home Financials for this Owner
Home Financials are based on the most recent Mortgage that was taken out on this home.Purchase Details
Purchase Details
Home Financials for this Owner
Home Financials are based on the most recent Mortgage that was taken out on this home.Purchase Details
Home Financials for this Owner
Home Financials are based on the most recent Mortgage that was taken out on this home.Purchase Details
Purchase Details
Home Financials for this Owner
Home Financials are based on the most recent Mortgage that was taken out on this home.Purchase Details
Similar Homes in Chandler, AZ
Home Values in the Area
Average Home Value in this Area
Purchase History
| Date | Type | Sale Price | Title Company |
|---|---|---|---|
| Interfamily Deed Transfer | -- | None Available | |
| Warranty Deed | $760,000 | Old Republic Title Agency | |
| Warranty Deed | $750,000 | Security Title Agency | |
| Cash Sale Deed | $615,000 | Old Republic Title Agency | |
| Warranty Deed | $525,000 | Equity Title Agency Inc | |
| Interfamily Deed Transfer | -- | Equity Title Agency Inc | |
| Cash Sale Deed | $489,900 | Ticor Title Agency Of Az Inc | |
| Interfamily Deed Transfer | -- | Security Title Agency | |
| Interfamily Deed Transfer | -- | Westminster Title Agency | |
| Warranty Deed | $369,419 | Westminster Title Agency |
Mortgage History
| Date | Status | Loan Amount | Loan Type |
|---|---|---|---|
| Open | $350,000 | Credit Line Revolving | |
| Previous Owner | $530,500 | New Conventional | |
| Previous Owner | $561,600 | New Conventional | |
| Previous Owner | $225,000 | Purchase Money Mortgage | |
| Previous Owner | $225,000 | Purchase Money Mortgage | |
| Previous Owner | $320,000 | Unknown |
Property History
| Date | Event | Price | Change | Sq Ft Price |
|---|---|---|---|---|
| 09/15/2017 09/15/17 | Sold | $755,000 | -1.6% | $227 / Sq Ft |
| 08/27/2017 08/27/17 | Pending | -- | -- | -- |
| 08/25/2017 08/25/17 | Price Changed | $767,000 | -1.0% | $230 / Sq Ft |
| 07/07/2017 07/07/17 | For Sale | $775,000 | +3.3% | $233 / Sq Ft |
| 05/14/2012 05/14/12 | Sold | $750,000 | 0.0% | $225 / Sq Ft |
| 05/01/2012 05/01/12 | For Sale | $750,000 | -- | $225 / Sq Ft |
| 04/29/2012 04/29/12 | Pending | -- | -- | -- |
Tax History Compared to Growth
Tax History
| Year | Tax Paid | Tax Assessment Tax Assessment Total Assessment is a certain percentage of the fair market value that is determined by local assessors to be the total taxable value of land and additions on the property. | Land | Improvement |
|---|---|---|---|---|
| 2025 | $5,888 | $70,516 | -- | -- |
| 2024 | $5,764 | $67,158 | -- | -- |
| 2023 | $5,764 | $93,910 | $18,780 | $75,130 |
| 2022 | $5,563 | $64,010 | $12,800 | $51,210 |
| 2021 | $5,734 | $59,450 | $11,890 | $47,560 |
| 2020 | $5,699 | $57,810 | $11,560 | $46,250 |
| 2019 | $5,478 | $52,620 | $10,520 | $42,100 |
| 2018 | $5,419 | $51,080 | $10,210 | $40,870 |
| 2017 | $5,305 | $50,850 | $10,170 | $40,680 |
| 2016 | $5,103 | $57,510 | $11,500 | $46,010 |
| 2015 | $4,869 | $53,210 | $10,640 | $42,570 |
Agents Affiliated with this Home
-
S
Seller's Agent in 2017
Shanna Day
Keller Williams Realty East Valley
-

Buyer's Agent in 2017
Nathan Biggar
Real Broker
(480) 717-1901
1 in this area
118 Total Sales
-

Buyer Co-Listing Agent in 2017
Jackie Nedin
Real Broker
(602) 570-2195
1 in this area
113 Total Sales
Map
Source: Arizona Regional Multiple Listing Service (ARMLS)
MLS Number: 4751720
APN: 303-48-437
- 1782 W Lynx Way
- 1724 W Blue Ridge Way
- 23721 S Vacation Way
- 23745 S Vacation Way
- 23753 S Vacation Way
- 23756 S Vacation Way
- 9638 E Tranquility Way
- 1951 W Bartlett Ct
- 23817 S Harmony Way
- 1991 W Bartlett Ct
- 1463 W Mead Dr
- 23817 S Serenity Way
- 23901 S Vacation Way
- 9649 E Holiday Way
- 4623 S Oleander Dr
- 9833 E Crystal Dr Unit 44
- 4940 S Rosemary Dr
- 1343 W San Carlos Place
- 1332 W Blue Ridge Ct
- 23731 S Angora Dr Unit 45A
