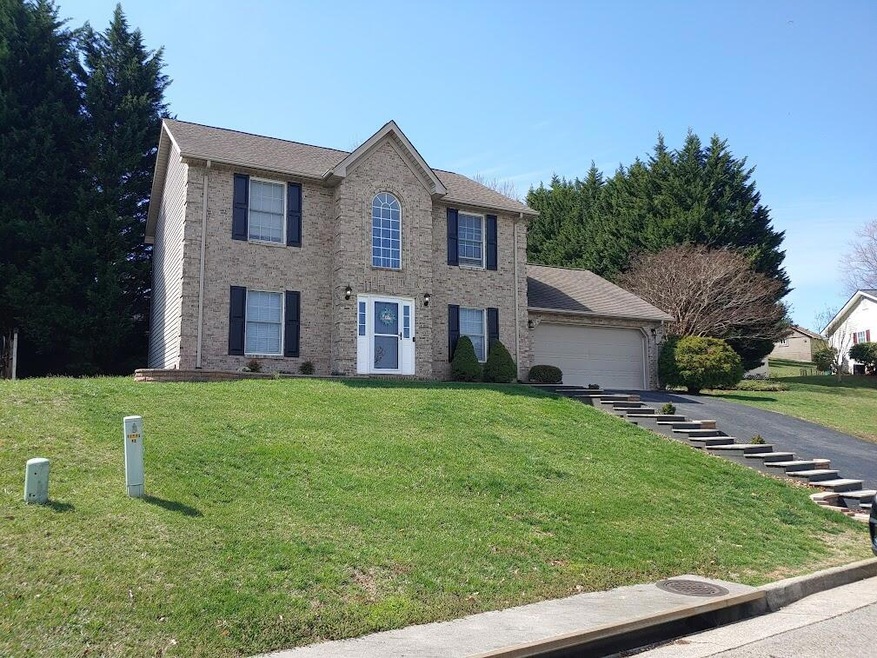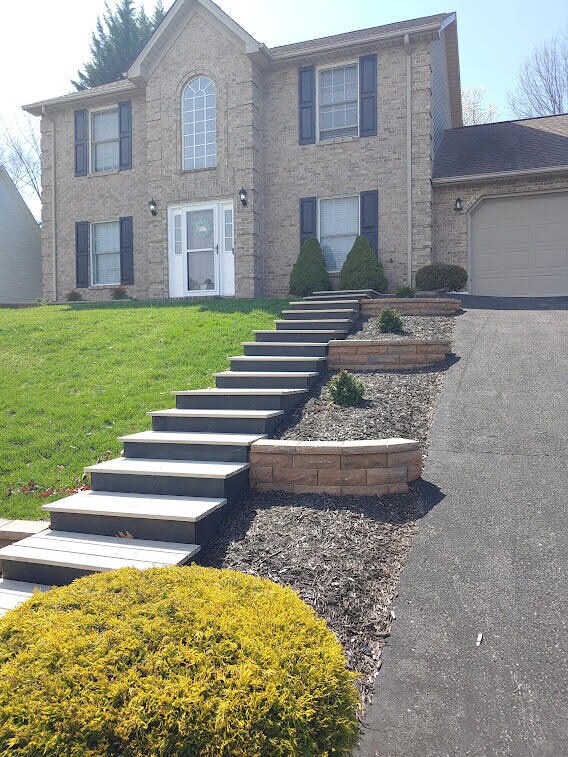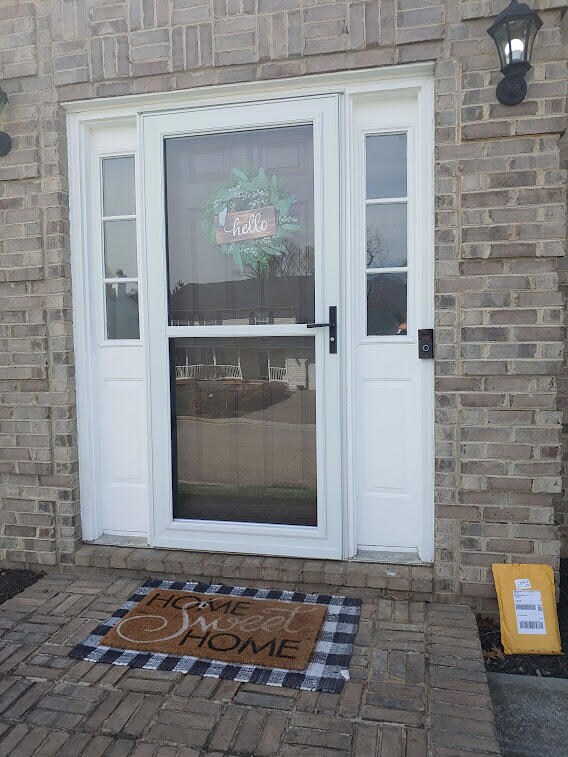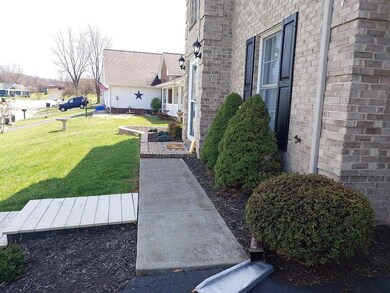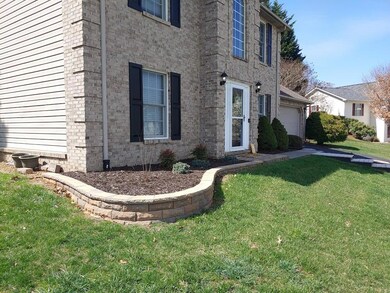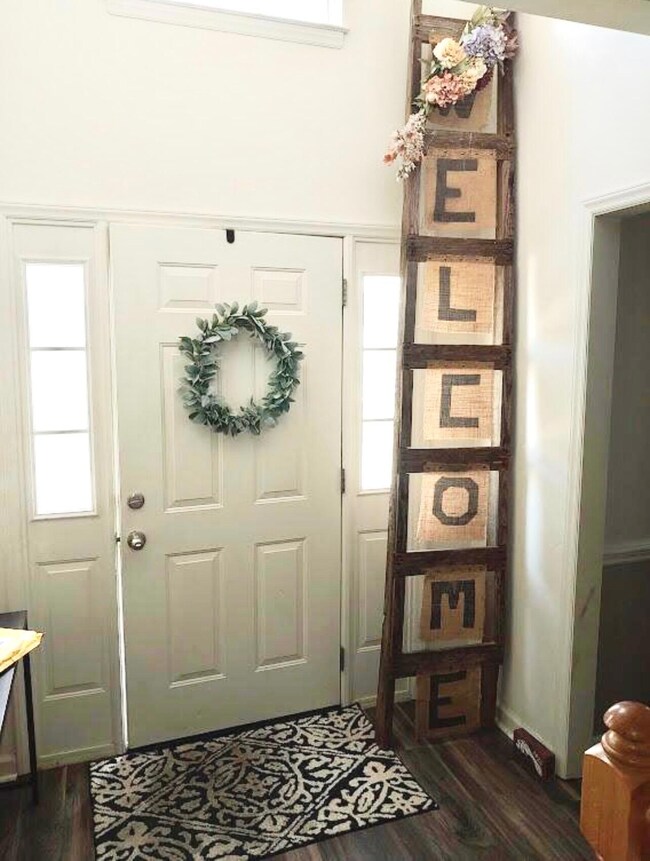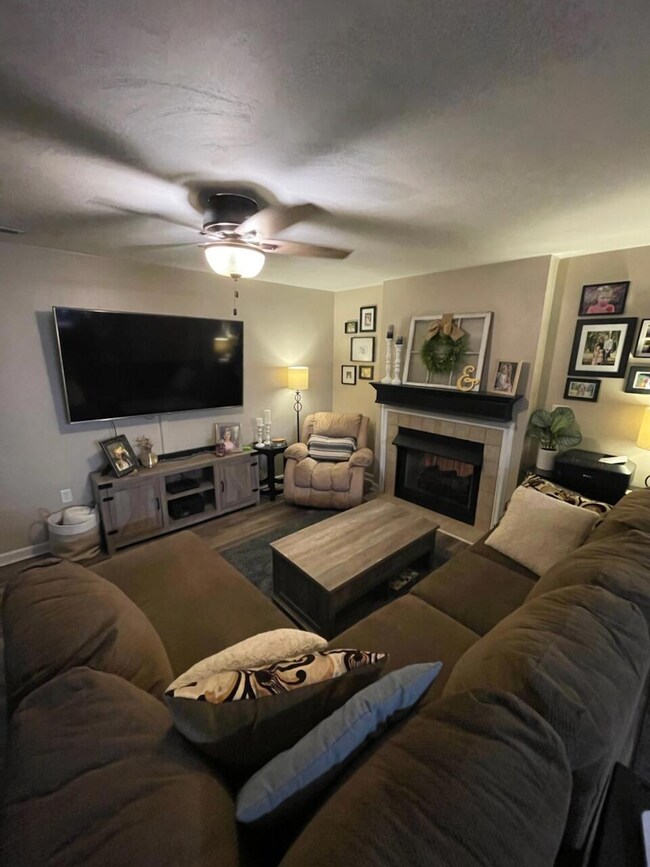
1721 Warner Place Vinton, VA 24179
Highlights
- Family Room with Fireplace
- Cathedral Ceiling
- Breakfast Area or Nook
- William Byrd High School Rated A-
- No HOA
- 2 Car Attached Garage
About This Home
As of May 2022Excellent opportunity in Bush Farms neighborhood. This home offers 3 Bedrooms, 2.5 Baths. Master with en-suite bath and walk-in closet. Bright two story foyer with large palladian window. Open kitchen with plenty of prep space. Two sided gas log fireplace. New water heater along with 1 new a/c unit being installed next week. 2 car attached garage with storage. New landscaping, a private rear yard and beautiful views.
Last Agent to Sell the Property
GREENE REAL ESTATE CENTER, INC License #0225226445 Listed on: 03/21/2022
Home Details
Home Type
- Single Family
Est. Annual Taxes
- $2,443
Year Built
- Built in 2000
Lot Details
- 0.31 Acre Lot
- Lot Dimensions are 81 x 117 x 140 x 143
- Lot Sloped Up
Home Design
- Brick Exterior Construction
- Slab Foundation
Interior Spaces
- 1,968 Sq Ft Home
- 2-Story Property
- Cathedral Ceiling
- Self Contained Fireplace Unit Or Insert
- Gas Log Fireplace
- Sliding Doors
- Family Room with Fireplace
- 2 Fireplaces
- Living Room with Fireplace
- Storage
- Laundry on main level
Kitchen
- Breakfast Area or Nook
- Electric Range
- Built-In Microwave
- Dishwasher
- Disposal
Bedrooms and Bathrooms
- 3 Bedrooms
- Walk-In Closet
Parking
- 2 Car Attached Garage
- Garage Door Opener
- Off-Street Parking
Outdoor Features
- Patio
Schools
- Herman L. Horn Elementary School
- William Byrd Middle School
- William Byrd High School
Utilities
- Forced Air Heating System
- Heat Pump System
- Electric Water Heater
- Cable TV Available
Community Details
- No Home Owners Association
- Bush Farms Subdivision
Listing and Financial Details
- Tax Lot 16
Ownership History
Purchase Details
Home Financials for this Owner
Home Financials are based on the most recent Mortgage that was taken out on this home.Purchase Details
Home Financials for this Owner
Home Financials are based on the most recent Mortgage that was taken out on this home.Purchase Details
Home Financials for this Owner
Home Financials are based on the most recent Mortgage that was taken out on this home.Similar Homes in Vinton, VA
Home Values in the Area
Average Home Value in this Area
Purchase History
| Date | Type | Sale Price | Title Company |
|---|---|---|---|
| Gift Deed | -- | Colonial Title & Settlement | |
| Deed | $184,000 | Colonial Title | |
| Deed | $210,000 | None Available |
Mortgage History
| Date | Status | Loan Amount | Loan Type |
|---|---|---|---|
| Previous Owner | $180,667 | FHA | |
| Previous Owner | $170,200 | Unknown | |
| Previous Owner | $168,000 | New Conventional |
Property History
| Date | Event | Price | Change | Sq Ft Price |
|---|---|---|---|---|
| 05/23/2022 05/23/22 | Sold | $310,000 | +3.4% | $158 / Sq Ft |
| 03/31/2022 03/31/22 | Pending | -- | -- | -- |
| 03/21/2022 03/21/22 | For Sale | $299,950 | +63.0% | $152 / Sq Ft |
| 09/14/2016 09/14/16 | Sold | $184,000 | +2.2% | $93 / Sq Ft |
| 07/15/2016 07/15/16 | Pending | -- | -- | -- |
| 06/30/2016 06/30/16 | For Sale | $180,000 | -- | $91 / Sq Ft |
Tax History Compared to Growth
Tax History
| Year | Tax Paid | Tax Assessment Tax Assessment Total Assessment is a certain percentage of the fair market value that is determined by local assessors to be the total taxable value of land and additions on the property. | Land | Improvement |
|---|---|---|---|---|
| 2024 | $3,212 | $308,800 | $52,000 | $256,800 |
| 2023 | $2,968 | $280,000 | $52,000 | $228,000 |
| 2022 | $2,706 | $248,300 | $49,000 | $199,300 |
| 2021 | $2,444 | $224,200 | $39,000 | $185,200 |
| 2020 | $2,293 | $210,400 | $39,000 | $171,400 |
| 2019 | $2,230 | $204,600 | $37,000 | $167,600 |
| 2018 | $2,091 | $198,800 | $35,000 | $163,800 |
| 2017 | $2,091 | $191,800 | $30,000 | $161,800 |
| 2016 | $2,050 | $188,100 | $30,000 | $158,100 |
| 2015 | $2,048 | $187,900 | $30,000 | $157,900 |
| 2014 | $2,050 | $188,100 | $30,000 | $158,100 |
Agents Affiliated with this Home
-
B
Seller's Agent in 2022
Bob Sanders
GREENE REAL ESTATE CENTER, INC
(540) 293-5266
2 in this area
7 Total Sales
-

Buyer's Agent in 2022
Nicole Belcher
KELLER WILLIAMS REALTY ROANOKE
(540) 353-2811
4 in this area
126 Total Sales
-

Seller's Agent in 2016
Joe Kraft
LICHTENSTEIN ROWAN, REALTORS(r)
(727) 296-7492
7 in this area
348 Total Sales
-

Buyer's Agent in 2016
Mary Kay Thurman
RE/MAX
30 Total Sales
Map
Source: Roanoke Valley Association of REALTORS®
MLS Number: 887879
APN: 061.10-06-16
- 1105 Halliahurst Ave
- 2603 Meadow Springs Cir
- 528 Holiday Rd
- 0 Breezewood Cir
- 569 Holiday Rd
- 1027 Hardy Rd
- 2640 Tulip Ln
- 0 E Cleveland Ave
- 1850 Terry Dr
- 1009 Hardy Rd
- 1800 Hardy Rd
- 546 Missimer Cir
- 253 Dawnridge Dr
- 1808 Hardy Rd
- 1812 Hardy Rd
- 866 E Cleveland Ave
- 418 Polk Ave
- 716 Arcadia Cir
- 1812 Mountain View Rd Unit & 1816
- 2010 Lawson Ln
