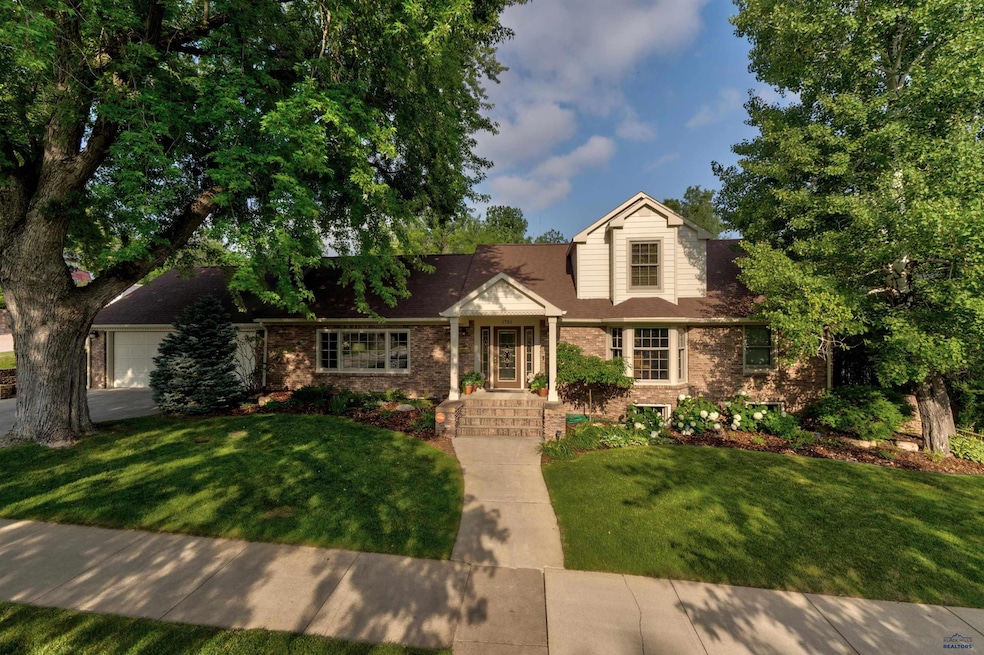1721 West Blvd Rapid City, SD 57701
Downtown Rapid City NeighborhoodEstimated payment $4,909/month
Highlights
- Spa
- 0.39 Acre Lot
- Wood Flooring
- Views of Trees
- Ranch Style House
- 3-minute walk to Wilson Park
About This Home
PRICED TO SELL! This beautiful main floor living brick home is located at the south end of West Boulevard away from the hustle and bustle, yet still easily accessible to Rapid City's Skyline Trails, downtown's shopping, dining and entertainment. Sellers loved entertaining family and friends around fireplace in this amazing private backyard. An affordable Spacious 4500sq ft home has a bright main floor featuring a large primary En-Suite with walk-in tile shower, jetted tub, His and hers vanities, walk-in closet and sitting/workout area that opens to patio and Hot Tub. Wood floors welcome you into and open entryway that flows into sunny living room with fireplace or into a dining/office flex room with bay window. Good size Kitchen with breakfast bar, double ovens, and abundant custom cabinets opens up to a fun family room for eating, games or TV watching. Entry to Attached two car garage is located just steps away from Kitchen. Sliding glass doors allow access to the expansive, private outdoor space with beautiful landscaping, stone fireplace, hot tub and covered patio. Magnificent backyard - it will take your breath away. Unique location with an extra lot behind makes it very private. You'll appreciate the care owners have taken to make this space beautiful and comfortable with wonderful stone fireplace, recently stained Patio with numerous sitting areas and covered patio space for shade. Sprinkler system keeps grass green and lush to enhance the beauty. Additional Main Floor features include second sunny bedroom, 1/2 bathroom and laundry room. Remodel in 1996 updated plumbig and electrical.
Home Details
Home Type
- Single Family
Est. Annual Taxes
- $9,991
Year Built
- Built in 1940
Lot Details
- 0.39 Acre Lot
- Back Yard Fenced
- Chain Link Fence
- Sprinkler System
Property Views
- Trees
- Neighborhood
Home Design
- Ranch Style House
- Brick Veneer
- Poured Concrete
- Composition Roof
Interior Spaces
- 4,431 Sq Ft Home
- Ceiling Fan
- 2 Fireplaces
- Wood Burning Fireplace
- Window Treatments
- Basement
- Sump Pump
Kitchen
- Double Oven
- Electric Oven or Range
- Dishwasher
- Disposal
Flooring
- Wood
- Carpet
- Tile
Bedrooms and Bathrooms
- 4 Bedrooms
- En-Suite Bathroom
- Walk-In Closet
- 3 Full Bathrooms
- Bathtub with Shower
- Shower Only
Laundry
- Laundry Room
- Laundry on main level
- Dryer
- Washer
Home Security
- Intercom
- Fire and Smoke Detector
Parking
- 2 Car Attached Garage
- Garage Door Opener
Outdoor Features
- Spa
- Patio
- Shed
- Storage Shed
Utilities
- Forced Air Heating and Cooling System
- Window Unit Cooling System
- Humidifier
- Baseboard Heating
- Heating System Uses Gas
- Water Softener is Owned
- Cable TV Available
Community Details
- West Blvd Subdivision
Map
Home Values in the Area
Average Home Value in this Area
Tax History
| Year | Tax Paid | Tax Assessment Tax Assessment Total Assessment is a certain percentage of the fair market value that is determined by local assessors to be the total taxable value of land and additions on the property. | Land | Improvement |
|---|---|---|---|---|
| 2025 | $9,991 | $812,500 | $93,400 | $719,100 |
| 2024 | $9,991 | $898,000 | $93,400 | $804,600 |
| 2023 | $9,750 | $856,500 | $93,400 | $763,100 |
| 2022 | $9,986 | $812,600 | $65,200 | $747,400 |
| 2021 | $8,177 | $600,400 | $65,200 | $535,200 |
| 2020 | $8,039 | $571,900 | $65,200 | $506,700 |
| 2019 | $8,310 | $597,100 | $65,200 | $531,900 |
| 2018 | $7,472 | $587,500 | $65,200 | $522,300 |
| 2017 | $7,721 | $541,400 | $65,200 | $476,200 |
| 2016 | $7,924 | $533,600 | $65,200 | $468,400 |
| 2015 | $7,924 | $534,400 | $65,200 | $469,200 |
| 2014 | $7,532 | $497,700 | $65,200 | $432,500 |
Property History
| Date | Event | Price | Change | Sq Ft Price |
|---|---|---|---|---|
| 09/03/2025 09/03/25 | Price Changed | $765,000 | -4.4% | $173 / Sq Ft |
| 08/20/2025 08/20/25 | For Sale | $800,000 | -- | $181 / Sq Ft |
Source: Black Hills Association of REALTORS®
MLS Number: 175325
APN: 0048546
- 1701 West Blvd
- 1711 9th St
- 1707 9th St
- 1510 West Blvd
- 1507 11th St
- 1916 9th St
- 901 Saint Cloud St
- 2004 9th St
- 814 Saint Francis St
- 1421 11th St
- 1411 11th St
- 1102 Flormann St
- 7811 Mt Rushmore Rd Unit 7811 MT RUSHMORE ROA
- 1329 9th St
- 1330 St Cloud St
- 2105 Pendar Ln
- 814 Flormann St
- 923 Fairview St
- 1301 12th St
- 1217 West Blvd
- 2206 6th St
- 2318 5th St
- 2318 5th St
- 3.1A 5th St
- Lot 7 5th St
- 612 6th St
- 100 Saint Joseph St
- 1230 Estes Park Ct
- 18 E Kansas City St
- 614 Sheridan Lake Rd
- 3638 5th St
- 314 Founders Park Dr
- 372 Denver St
- 811 Mallow St Unit 4
- 614 E Ohio St
- 102 N Maple Ave
- 720 Haines Ave Unit B
- 318 National St
- 2620 Holiday Ln
- 1111 Silver St Unit 2







