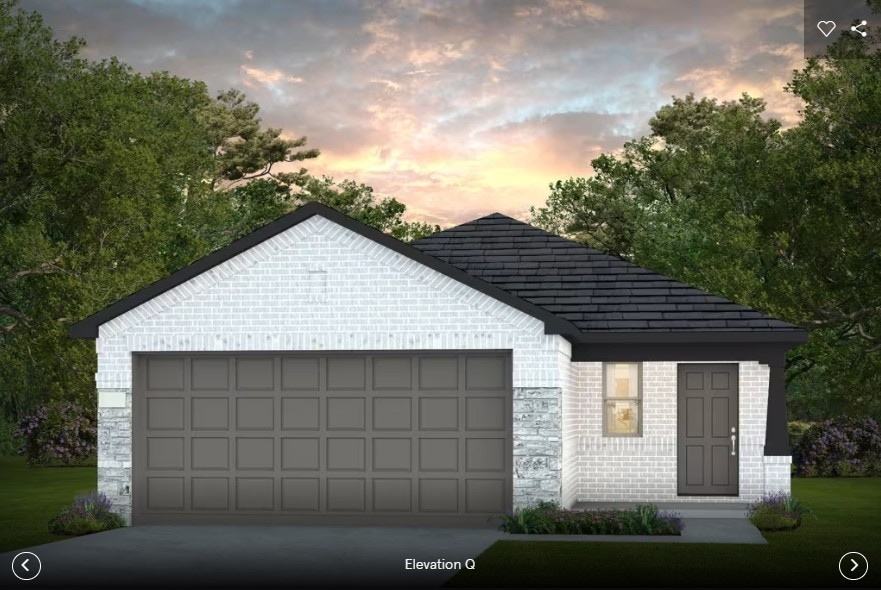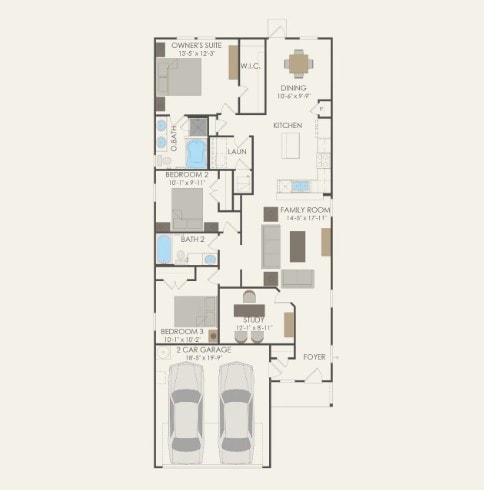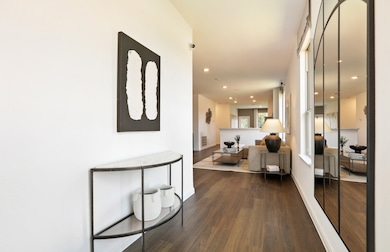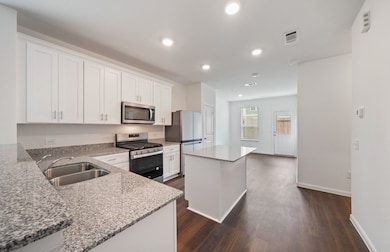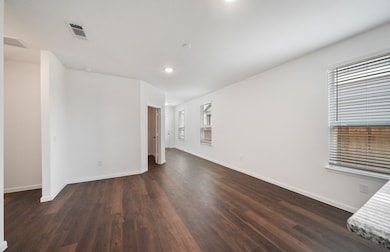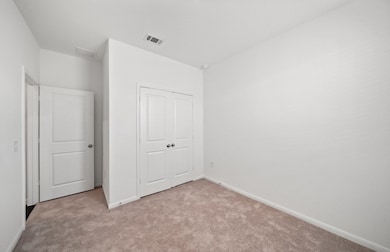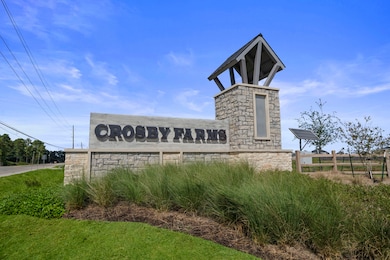17210 Boulder Beach Dr Crosby, TX 77532
Estimated payment $1,709/month
Highlights
- Under Construction
- Deck
- Granite Countertops
- Home Energy Rating Service (HERS) Rated Property
- Traditional Architecture
- Community Pool
About This Home
Experience the perfect combination of style and functionality with the Taft floor plan by Centex Homes, located in the inviting Crosby Farms community. This home showcases the classic exterior color packages, complemented by the fresh and modern interior palette, creating a warm and welcoming atmosphere. Designed for convenience and comfort, this home includes blinds, full sod, a garage door opener, front gutters, and a covered patio perfect for outdoor relaxation. This concept's design is ideal for both entertaining and everyday living, offering a seamless flow throughout the home. Located just minutes from local dining, shopping, and highly rated schools, this home provides small-town charm with easy access to big-city conveniences. Don’t miss your chance to own this thoughtfully designed home—schedule your showing today!
Home Details
Home Type
- Single Family
Year Built
- Built in 2025 | Under Construction
Lot Details
- 4,975 Sq Ft Lot
- West Facing Home
- Back Yard Fenced
- Sprinkler System
HOA Fees
- $54 Monthly HOA Fees
Parking
- 2 Car Attached Garage
Home Design
- Traditional Architecture
- Brick Exterior Construction
- Slab Foundation
- Composition Roof
- Stone Siding
Interior Spaces
- 1,518 Sq Ft Home
- 1-Story Property
- Window Treatments
- Formal Entry
- Living Room
- Dining Room
- Home Office
- Gas Dryer Hookup
Kitchen
- Breakfast Bar
- Gas Oven
- Gas Range
- Microwave
- Dishwasher
- Granite Countertops
- Disposal
- Instant Hot Water
Flooring
- Carpet
- Vinyl Plank
- Vinyl
Bedrooms and Bathrooms
- 3 Bedrooms
- 2 Full Bathrooms
- Double Vanity
- Soaking Tub
- Bathtub with Shower
- Separate Shower
Eco-Friendly Details
- Home Energy Rating Service (HERS) Rated Property
Outdoor Features
- Deck
- Covered Patio or Porch
Schools
- Crosby Elementary School
- Crosby Middle School
- Crosby High School
Utilities
- Central Heating and Cooling System
- Heating System Uses Gas
- Tankless Water Heater
Community Details
Overview
- Graham Management Association, Phone Number (713) 334-8000
- Built by Centex
- Crosby Farms Subdivision
Recreation
- Community Pool
Map
Home Values in the Area
Average Home Value in this Area
Property History
| Date | Event | Price | List to Sale | Price per Sq Ft |
|---|---|---|---|---|
| 11/04/2025 11/04/25 | For Sale | $264,060 | -- | $174 / Sq Ft |
Source: Houston Association of REALTORS®
MLS Number: 72271645
- 426 Magnetic Hill Dr
- 17227 Boulder Beach Dr
- 410 Magnetic Hill Dr
- 17327 Thor Well Ln
- 2506 Serrano Plains Trail
- 503 Zeus Mountain
- 17206 Boulder Beach Dr
- 17311 Thor Well Ln
- 17226 Boulder Beach Dr
- 17307 Thor Well Ln
- 618 Zeus Mountains Dr
- 2503 Serrano Plains Trail
- 17202 Boulder Beach Dr
- 434 Magnetic Hill Dr
- 17211 Boulder Beach Dr
- 17334 Roxboro Ridge Ln
- 17310 Roxboro Ridge Ln
- 17215 Boulder Beach Dr
- 407 Zeus Mountains Dr
- 506 Magnetic Hill Dr
- 17207 Thorwell Ln
- 210 Pequin Rd
- 6007 Coleus St
- 621 North St
- 6026 Burnet Bend Ave
- 5822 Edna St
- 2118 Fisher Bend Dr
- 2611 Cactus Ranch Ln
- 15016 Fm 2100 Rd
- 15016 Fm 2100 Rd Unit 26
- 6331 Feverfew Trail
- 4015 Highway 90
- 5925 Fm 2100 Rd
- 12915 Shells Ln
- 419 S Starboard St
- 1766 Serenity Moon Dr
- 16610 Gull Ct
- 603 N Hyannis Port St
- 302 Kings Port St
- 707 Nautilus St
