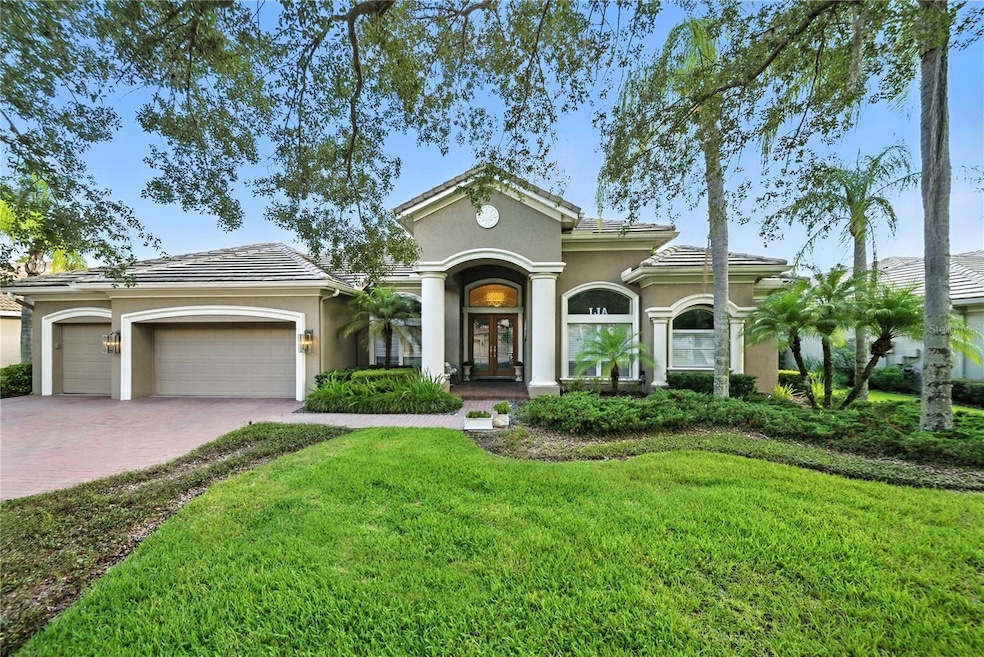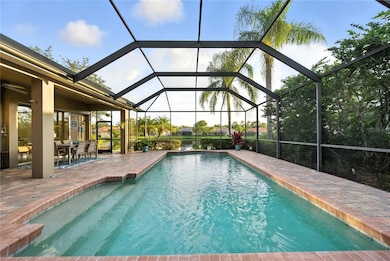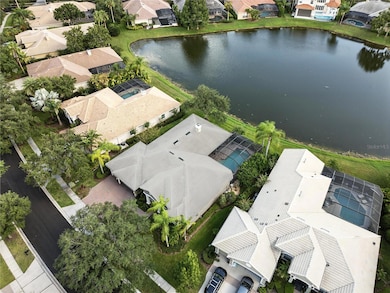17210 Broadoak Dr Tampa, FL 33647
Tampa Palms NeighborhoodEstimated payment $8,197/month
Highlights
- Access To Pond
- Fitness Center
- Home fronts a pond
- Chiles Elementary School Rated A
- In Ground Pool
- Gated Community
About This Home
Exquisite Tampa Palms Estate in Gated Lancaster
A residence of rare sophistication, this 4BR + Office, 3.5BA, 3CG executive pool home is perfectly sited on a tranquil pond in a quiet cul-de-sac. Every inch has been artfully renovated, showcasing soaring ceilings, rich hardwood floors, custom millwork, and captivating water views from nearly every room.The showpiece kitchen features an expansive leathered granite island, bespoke cabinetry with crown detail, gas cooktop, double ovens, twin wine chillers, and designer lighting. Spa-inspired baths are adorned with granite, elegant fixtures, and refined finishes. The split plan offers two guest rooms with shared bath, a private ensuite, and an indulgent master retreat with sitting area, custom closet, and a luxe bath with garden tub and walk-in shower. Outdoors, a pavered lanai frames a sparkling pool, perfect for alfresco entertaining. Recent upgrades include landscape lighting, AC (2021), water heater (2022), pool motor (2022), water softener, and a reimagined laundry.Residents enjoy Club Tampa Palms with pools, fitness center, spa, sauna, and more. Close to shopping, Moffitt, VA Medical Center, USF, gourmet restaurants, and easy commute to downtown via I-75 or I-275. Don’t miss viewing this exceptional, well maintained home!
Listing Agent
FUTURE HOME REALTY INC Brokerage Phone: 813-855-4982 License #3344202 Listed on: 08/09/2025

Home Details
Home Type
- Single Family
Est. Annual Taxes
- $16,829
Year Built
- Built in 2002
Lot Details
- 0.25 Acre Lot
- Lot Dimensions are 91.21x120
- Home fronts a pond
- Northeast Facing Home
- Irrigation Equipment
- Property is zoned PD-A
HOA Fees
Parking
- 3 Car Attached Garage
Property Views
- Pond
- Pool
Home Design
- Slab Foundation
- Tile Roof
- Block Exterior
- Stucco
Interior Spaces
- 3,124 Sq Ft Home
- 1-Story Property
- Open Floorplan
- Built-In Features
- Crown Molding
- High Ceiling
- Ceiling Fan
- Gas Fireplace
- Window Treatments
- French Doors
- Sliding Doors
- Family Room with Fireplace
- Separate Formal Living Room
- Formal Dining Room
- Den
- In Wall Pest System
Kitchen
- Eat-In Kitchen
- Built-In Double Oven
- Range
- Microwave
- Dishwasher
- Wine Refrigerator
- Stone Countertops
- Solid Wood Cabinet
Flooring
- Wood
- Carpet
- Ceramic Tile
Bedrooms and Bathrooms
- 4 Bedrooms
- Split Bedroom Floorplan
- Walk-In Closet
- Soaking Tub
- Rain Shower Head
Laundry
- Laundry Room
- Dryer
- Washer
Pool
- In Ground Pool
- Gunite Pool
- Saltwater Pool
Outdoor Features
- Access To Pond
- Outdoor Kitchen
- Outdoor Grill
Utilities
- Central Heating and Cooling System
- Heat Pump System
- Thermostat
- Gas Water Heater
- Water Softener
- High Speed Internet
- Cable TV Available
Listing and Financial Details
- Visit Down Payment Resource Website
- Legal Lot and Block 51 / 1
- Assessor Parcel Number A-22-27-19-5UQ-000001-00051.0
Community Details
Overview
- Association fees include pool, recreational facilities
- Tracy Ingram Association
- Tampa Palms North HOA
- Tampa Palms Area 8 Prcl 23 P Subdivision
- Association Owns Recreation Facilities
- The community has rules related to deed restrictions
Recreation
- Tennis Courts
- Community Playground
- Fitness Center
- Community Pool
Additional Features
- Clubhouse
- Gated Community
Map
Home Values in the Area
Average Home Value in this Area
Tax History
| Year | Tax Paid | Tax Assessment Tax Assessment Total Assessment is a certain percentage of the fair market value that is determined by local assessors to be the total taxable value of land and additions on the property. | Land | Improvement |
|---|---|---|---|---|
| 2024 | $16,829 | $833,929 | $152,554 | $681,375 |
| 2023 | $10,369 | $535,848 | $0 | $0 |
| 2022 | $8,430 | $436,788 | $0 | $0 |
| 2021 | $8,342 | $424,066 | $0 | $0 |
| 2020 | $8,217 | $418,211 | $0 | $0 |
| 2019 | $8,044 | $408,808 | $0 | $0 |
| 2018 | $8,002 | $401,185 | $0 | $0 |
| 2017 | $7,913 | $461,614 | $0 | $0 |
| 2016 | $7,704 | $384,851 | $0 | $0 |
| 2015 | $8,259 | $405,162 | $0 | $0 |
| 2014 | $8,242 | $401,946 | $0 | $0 |
| 2013 | -- | $396,006 | $0 | $0 |
Property History
| Date | Event | Price | List to Sale | Price per Sq Ft | Prior Sale |
|---|---|---|---|---|---|
| 11/15/2025 11/15/25 | Price Changed | $1,240,000 | -0.8% | $397 / Sq Ft | |
| 09/17/2025 09/17/25 | Price Changed | $1,250,000 | -3.8% | $400 / Sq Ft | |
| 08/27/2025 08/27/25 | Price Changed | $1,299,999 | -3.7% | $416 / Sq Ft | |
| 08/09/2025 08/09/25 | For Sale | $1,349,900 | +35.0% | $432 / Sq Ft | |
| 05/31/2023 05/31/23 | Sold | $1,000,000 | -2.4% | $320 / Sq Ft | View Prior Sale |
| 04/13/2023 04/13/23 | Pending | -- | -- | -- | |
| 04/04/2023 04/04/23 | For Sale | $1,025,000 | 0.0% | $328 / Sq Ft | |
| 03/24/2023 03/24/23 | Pending | -- | -- | -- | |
| 03/11/2023 03/11/23 | For Sale | $1,025,000 | -- | $328 / Sq Ft |
Purchase History
| Date | Type | Sale Price | Title Company |
|---|---|---|---|
| Warranty Deed | $1,000,000 | Associated Attorney Title & Cl | |
| Warranty Deed | $552,000 | Enterprise Title Partners Of |
Mortgage History
| Date | Status | Loan Amount | Loan Type |
|---|---|---|---|
| Previous Owner | $390,000 | New Conventional |
Source: Stellar MLS
MLS Number: TB8416017
APN: A-22-27-19-5UQ-000001-00051.0
- 17317 Emerald Chase Dr
- 17101 Carrington Park Dr Unit 415
- 17101 Carrington Park Dr Unit 405
- 17108 Carrington Park Dr Unit 701
- 17104 Carrington Park Dr Unit 514
- 16315 Sambourne Ln
- 5125 Palm Springs Blvd Unit 12302
- 5125 Palm Springs Blvd Unit 11104
- 5125 Palm Springs Blvd Unit 3302
- 5125 Palm Springs Blvd Unit 3104
- 5125 Palm Springs Blvd Unit 4203
- 5125 Palm Springs Blvd Unit 3205
- 5125 Palm Springs Blvd Unit 13107
- 5125 Palm Springs Blvd Unit 1101
- 5125 Palm Springs Blvd Unit 3106
- 5125 Palm Springs Blvd Unit 11202
- 16336 Burniston Dr
- 5016 Givendale Ln
- 5102 Mayfair Park Ct
- 16313 Newbury Palms Ct
- 17220 Heart of Palms Dr
- 16616 Palm Royal Dr
- 17110 Carrington Park Dr Unit 821
- 17110 Carrington Park Dr Unit 832
- 17112 Carrington Park Dr Unit 932
- 17102 Carrington Park Dr Unit 304
- 17114 Carrington Park Dr Unit 214
- 17104 Carrington Park Dr Unit 514
- 17102 Carrington Park Dr Unit 313
- 17114 Carrington Park Dr Unit 220
- 5125 Palm Springs Blvd Unit 4206
- 5125 Palm Springs Blvd Unit 9202
- 5125 Palm Springs Blvd Unit 8303
- 5125 Palm Springs Blvd Unit 10208
- 16309 Fairford Palms Ct
- 7970 Tampa Palms Blvd
- 16467 Enclave Village Dr Unit 7203
- 16341 Enclave Village Dr Unit 16341
- 6211 Ashbury Palms Dr
- 16200 Enclave Village Dr






