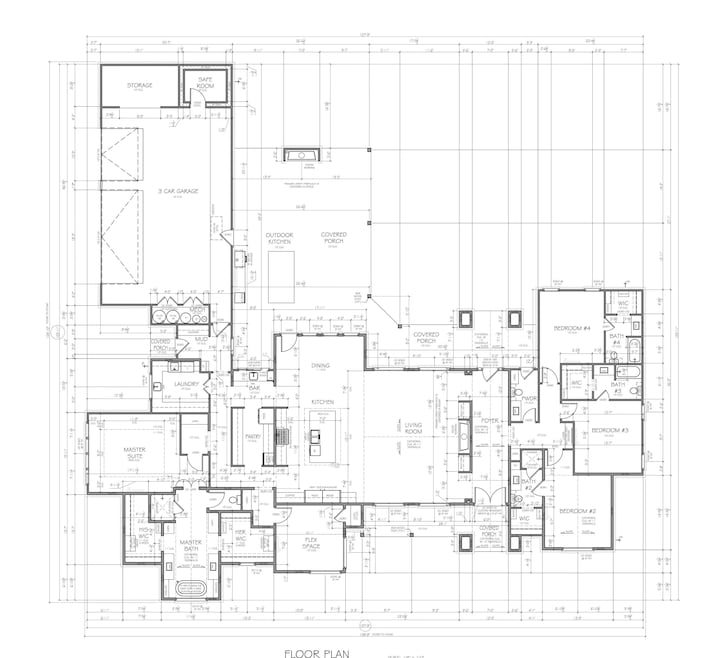17210 County Road 1930 Lubbock, TX 79424
Far South Lubbock NeighborhoodEstimated payment $8,575/month
Highlights
- Safe Room
- New Construction
- 1.03 Acre Lot
- Lubbock-Cooper South Elementary School Rated A
- Built-In Refrigerator
- Open Floorplan
About This Home
Experience elevated living in this impressive new build offering 4 bedrooms, 4.5 baths, and a spacious 3-car garage. Designed with thoughtful detail and premium finishes, this home features an incredible layout that blends comfort, style, and modern functionality. Inside, every bedroom includes its own private bathroom, creating convenience and flexibility for daily living. The home includes foam insulation, a water softener, and numerous high-end upgrades throughout. The interior layout is open, inviting, and designed to maximize natural light and efficient flow. Step outside to an exceptional large covered patio complete with a full outdoor kitchen, island, gas grill, and a beautiful fireplace—perfect for entertaining or relaxing. A convenient sliding pass-through window connects the indoor kitchen to the outdoor space, making hosting effortless. A standout feature of this property is the impressive 50×60 shop, offering substantial space for hobbies, storage, vehicles, or workspace needs. Additional amenities include a garage saferoom, quality construction, and modern finishes inside and out. This remarkable new build delivers luxury, functionality, and thoughtful design in every detail.
Home Details
Home Type
- Single Family
Year Built
- Built in 2025 | New Construction
Lot Details
- 1.03 Acre Lot
HOA Fees
- $33 Monthly HOA Fees
Parking
- 3 Car Attached Garage
Home Design
- Brick Exterior Construction
- Slab Foundation
- Foam Insulation
- Composition Roof
- Stone
Interior Spaces
- 4,177 Sq Ft Home
- 1-Story Property
- Open Floorplan
- High Ceiling
- Ceiling Fan
- Recessed Lighting
- Wood Burning Fireplace
- Gas Fireplace
- Entrance Foyer
- Living Room with Fireplace
- 2 Fireplaces
- Safe Room
Kitchen
- Oven
- Gas Range
- Recirculated Exhaust Fan
- Microwave
- Built-In Refrigerator
- Dishwasher
- Stainless Steel Appliances
- Kitchen Island
- Disposal
Flooring
- Carpet
- Tile
- Luxury Vinyl Tile
Bedrooms and Bathrooms
- 4 Bedrooms
- Dual Closets
- Walk-In Closet
- Double Vanity
Outdoor Features
- Balcony
- Outdoor Fireplace
- Outdoor Kitchen
- Exterior Lighting
- Outdoor Gas Grill
Utilities
- Cooling Available
- Central Heating
- Hot Water Circulator
- Gas Water Heater
- Water Softener is Owned
Listing and Financial Details
- Assessor Parcel Number R352718
Map
Home Values in the Area
Average Home Value in this Area
Property History
| Date | Event | Price | List to Sale | Price per Sq Ft |
|---|---|---|---|---|
| 11/14/2025 11/14/25 | For Sale | $1,360,000 | -- | $326 / Sq Ft |
Source: Lubbock Association of REALTORS®
MLS Number: 202563121
- 5008 County Road 7650
- 5105 C R 7640
- 16606 County Road 1920
- 5306 County Road 7675
- 5321 County Road 7670
- 5309 County Road 7670
- 5309 County Road 7675
- 17609 County Road 1800
- 3909 County Road 7665
- 5419 166th St
- 5801 County Road 7675
- 5809 County Road 7670
- 5631 Woodrow Rd
- 5821 County Road 7675
- 5402 160th St
- 5502 160th St
- 5825 County Road 7675
- 5402 158th St
- 5829 County Road 7670
- 5833 County Road 7670
- 5402 158th St
- 6701 Woodrow Rd
- 4011 140th St
- 3808 138th St
- 13510 Indiana Ave
- 4718 125th St
- 13407 Indiana Ave
- 5508 122nd St Unit A
- 5512 122nd St Unit B
- 5512 122nd St Unit A
- 5524 122nd St Unit A
- 5526 122nd St
- 2314 Fm 41
- 5501 121st St Unit A
- 5517 121st St Unit B
- 5522 121st St Unit B
- 12007 Englewood Ave Unit B
- 12003 Englewood Ave Unit A
- 12110 Topeka Ave
- 2726 138th St

