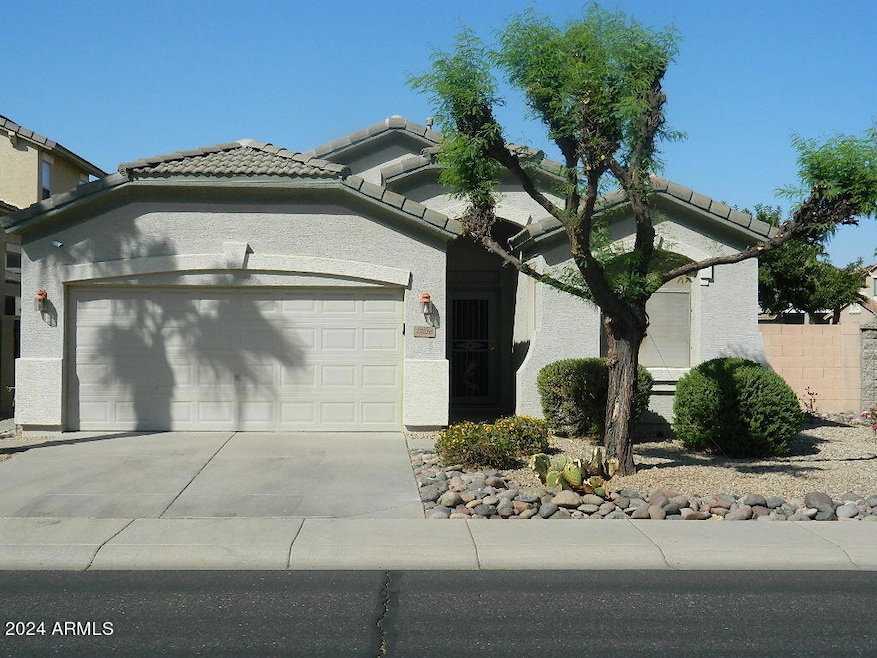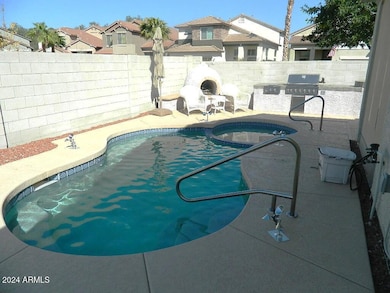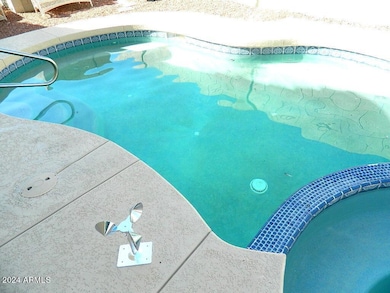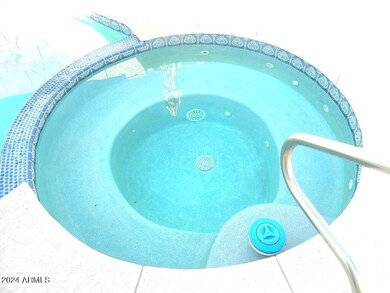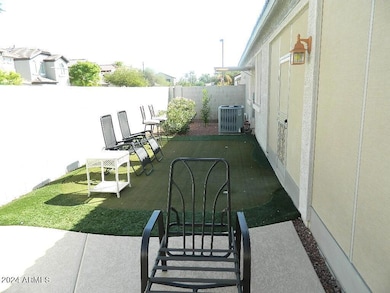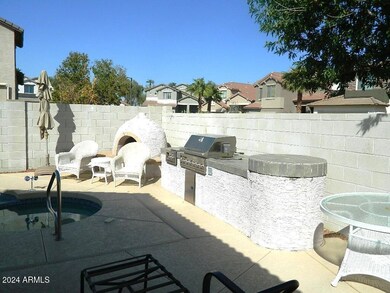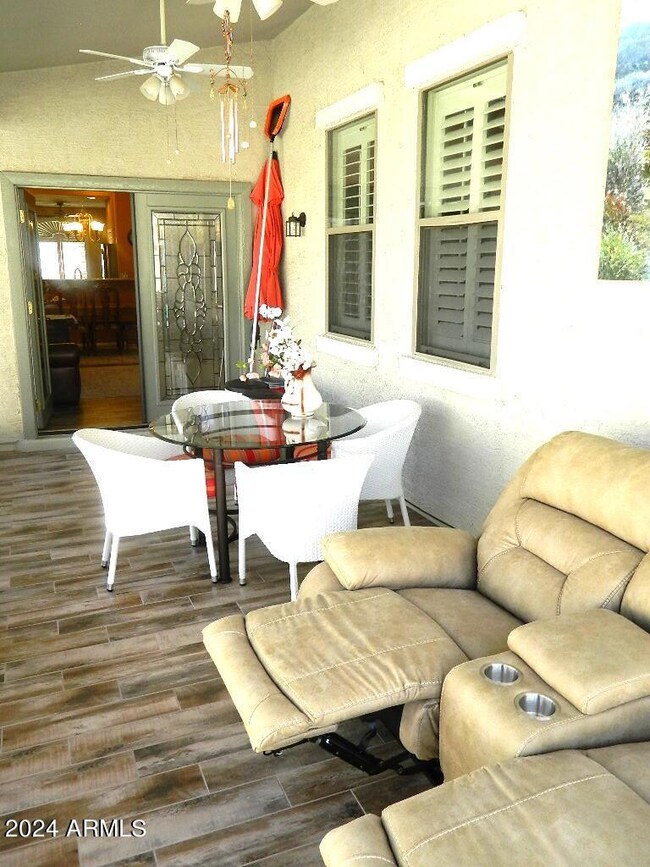17210 W Elm St Surprise, AZ 85388
Highlights
- Heated Spa
- Outdoor Fireplace
- Furnished
- Canyon Ridge Rated A-
- Hydromassage or Jetted Bathtub
- Granite Countertops
About This Home
PRIVATE POOL & SPA WITH A 3 BEDROOM, 2 BATHROOM , DEN/LIBRARY, & 2 CAR GARAGE HOME.
MUST SEE THE CHEFS KITCHEN WITH STAINLESS APPLIANCES, PLANK TILE FLOORS,GRANITE COUNTERS AND A SUPER GAS RANGE.
FLAT SCREEN TV IN THE GREAT ROOM AND MASTER BEDROOM WITH KING BED. GUEST ROOMS HAVE QUEEN BEDS.
OUTSIDE PUTTING GREEN BY THE OUTDOOR KITCHEN/BBQ . HEATED POOL AND SPA FOR YOUR ENJOYMENT. COMFORTABLE LOUNGE RECLINERS IN THE AZ ROOM FOR YOUR COMFORT.
NO PETS ALLOWED.
Due to seasonal costs of pool& spa operation plus AC expenses these costs will be deducted from the refundable security deposit longer term rentals may be negotiable if over 3 months. An excellent home for corporate relocation, insurance housing,professional sports business people. Easy access to the Surprise Sports Complex. SPECIAL SUMMER RATE FOR MONTH LONG STAYS - $3250 THROUGH SEPT. 30.
EXCELLENT FOR CORPORATE RENTALS AND INSURANCE COMPANY HOUSING REQUIREMENTS.
Home Details
Home Type
- Single Family
Year Built
- Built in 2004
Lot Details
- 5,859 Sq Ft Lot
- Block Wall Fence
- Artificial Turf
- Front and Back Yard Sprinklers
- Sprinklers on Timer
Parking
- 2 Car Garage
Home Design
- Wood Frame Construction
- Tile Roof
- Stucco
Interior Spaces
- 1,746 Sq Ft Home
- 1-Story Property
- Furnished
- Ceiling Fan
Kitchen
- Built-In Microwave
- Granite Countertops
Bedrooms and Bathrooms
- 3 Bedrooms
- Primary Bathroom is a Full Bathroom
- 2 Bathrooms
- Double Vanity
- Hydromassage or Jetted Bathtub
- Bathtub With Separate Shower Stall
Laundry
- Laundry in unit
- Dryer
- Washer
Pool
- Heated Spa
- Heated Pool
- Fence Around Pool
Outdoor Features
- Outdoor Fireplace
Schools
- Dysart Elementary School
- Dysart Middle School
- Dysart High School
Utilities
- Central Air
- Heating System Uses Natural Gas
Listing and Financial Details
- 2-Month Minimum Lease Term
- Tax Lot 123
- Assessor Parcel Number 502-01-678
Community Details
Overview
- No Home Owners Association
- Built by MONTALBANO HOMES
- Surprise Farms Phase 1B North Parcel 14 Subdivision
Pet Policy
- No Pets Allowed
Map
Property History
| Date | Event | Price | List to Sale | Price per Sq Ft |
|---|---|---|---|---|
| 08/09/2025 08/09/25 | Price Changed | $5,000 | +25.0% | $3 / Sq Ft |
| 08/07/2025 08/07/25 | Price Changed | $4,000 | -11.1% | $2 / Sq Ft |
| 04/09/2025 04/09/25 | Price Changed | $4,500 | -10.0% | $3 / Sq Ft |
| 10/02/2024 10/02/24 | For Rent | $5,000 | -- | -- |
Source: Arizona Regional Multiple Listing Service (ARMLS)
MLS Number: 6767208
APN: 502-01-678
- 17160 W Young St
- 17156 W Young St
- 17200 W Bell Rd Unit 1498
- 17200 W Bell Rd Unit 199
- 17200 W Bell Rd Unit 1549
- 17200 W Bell Rd Unit 996
- 17200 W Bell Rd Unit 422
- 17200 W Bell Rd Unit 251
- 17200 W Bell Rd Unit 614
- 17200 W Bell Rd Unit 517
- 17200 W Bell Rd Unit 2162
- 17200 W Bell Rd Unit 915
- 17200 W Bell Rd Unit 901
- 17200 W Bell Rd Unit 1364
- 17200 W Bell Rd Unit 624
- 17200 W Bell Rd Unit 2337
- 17200 W Bell Rd Unit 1521
- 17200 W Bell Rd Unit 1603
- 17200 W Bell Rd Unit 1519
- 17200 W Bell Rd Unit 196
- 16809 N 172nd Ave
- 17271 W Smokey Dr
- 17088 W Lundberg St
- 16346 N 172nd Ln
- 17620 W Lundberg St
- 17262 W Rimrock St
- 17670 W Bridger St
- 17248 W Marshall Ln
- 17424 W Rimrock St Unit Guest Suite
- 17039 W Ipswitch Way
- 17020 W Marshall Ln
- 17701 W Bell Rd
- 17523 N 169th Dr
- 15927 N 171st Dr
- 17037 W Marshall Ln
- 15852 N 172nd Ln
- 17616 W Lotten Dr
- 16338 N 168th Dr
- 16142 N 168th Ln
- 17239 W Ironwood St
