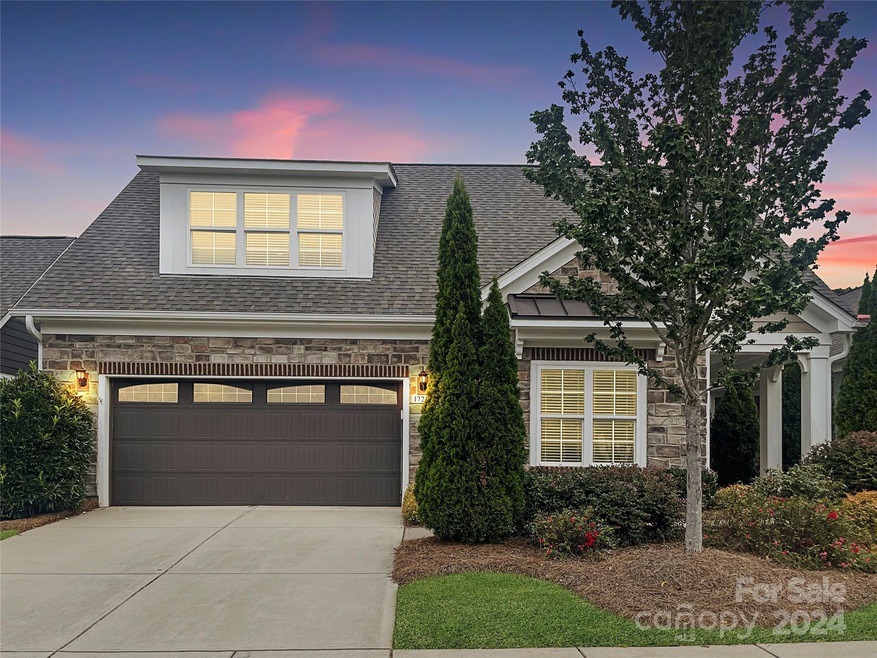
17212 Courtside Landing Dr Cornelius, NC 28031
Highlights
- Access To Lake
- Senior Community
- Clubhouse
- Fitness Center
- Open Floorplan
- Private Lot
About This Home
As of November 2024Welcome to The Courtyards on Lake Norman, a low-maintenance 55+ community! This open floor plan features UPGRADES GALORE! The kitchen boasts double ovens, gas stovetop, skylights, s.s. appliances, under cabinet lights, large kitchen island & Butler's pantry. The office has French glass doors. Elegant primary suite w/ tray ceiling, spacious walk-in closet w/ custom shelving, en-suite bath w/ dual vanity & tile shower. Enjoy the covered patio, & patio awning, in the private landscaped courtyard, a relaxing oasis! Two gas hookups for grilling. The upstairs is complete w/ Kitchenette, family room, bedroom & full bath! Tankless water heater, ample storage & epoxy garage floor. Exclusive access to clubhouse, fitness center, saltwater pool, community kayak/canoe launch on Lake Norman. Unparalleled location near Ramsey Creek Park, Jetton Park, dining, shopping, golf, Birkdale & I-77. HOA dues cover lawn care, roof, painting, see Community Guidelines for details! Hurry this won't last long!
Last Agent to Sell the Property
Keller Williams Lake Norman Brokerage Email: susie.s@kw.com License #319462 Listed on: 09/15/2024

Home Details
Home Type
- Single Family
Est. Annual Taxes
- $4,261
Year Built
- Built in 2017
Lot Details
- Fenced
- Private Lot
- Level Lot
- Irrigation
- Lawn
- Property is zoned NMX(CZ)
HOA Fees
- $398 Monthly HOA Fees
Parking
- 2 Car Attached Garage
Home Design
- 1.5-Story Property
- Slab Foundation
- Stone Veneer
- Hardboard
Interior Spaces
- Open Floorplan
- Wet Bar
- Skylights
- French Doors
- Entrance Foyer
- Living Room with Fireplace
Kitchen
- Double Oven
- Gas Cooktop
- Microwave
- Dishwasher
- Kitchen Island
- Disposal
Flooring
- Wood
- Tile
Bedrooms and Bathrooms
- Walk-In Closet
- 3 Full Bathrooms
Laundry
- Laundry Room
- Washer and Electric Dryer Hookup
Outdoor Features
- Saltwater Pool
- Access To Lake
- Covered patio or porch
Schools
- J.V. Washam Elementary School
- Bailey Middle School
- William Amos Hough High School
Utilities
- Forced Air Heating and Cooling System
- Heating System Uses Natural Gas
- Tankless Water Heater
Listing and Financial Details
- Assessor Parcel Number 001-063-25
Community Details
Overview
- Senior Community
- Sentry Management Association, Phone Number (704) 892-1660
- Built by Epcon
- The Courtyards On Lake Norman Subdivision, Promenade Floorplan
- Mandatory home owners association
Amenities
- Clubhouse
Recreation
- Fitness Center
Ownership History
Purchase Details
Home Financials for this Owner
Home Financials are based on the most recent Mortgage that was taken out on this home.Purchase Details
Similar Homes in the area
Home Values in the Area
Average Home Value in this Area
Purchase History
| Date | Type | Sale Price | Title Company |
|---|---|---|---|
| Warranty Deed | $875,000 | None Listed On Document | |
| Warranty Deed | $475,000 | None Available |
Mortgage History
| Date | Status | Loan Amount | Loan Type |
|---|---|---|---|
| Previous Owner | $350,000 | Stand Alone Second |
Property History
| Date | Event | Price | Change | Sq Ft Price |
|---|---|---|---|---|
| 11/07/2024 11/07/24 | Sold | $875,000 | -2.2% | $300 / Sq Ft |
| 09/21/2024 09/21/24 | Pending | -- | -- | -- |
| 09/15/2024 09/15/24 | For Sale | $895,000 | -- | $307 / Sq Ft |
Tax History Compared to Growth
Tax History
| Year | Tax Paid | Tax Assessment Tax Assessment Total Assessment is a certain percentage of the fair market value that is determined by local assessors to be the total taxable value of land and additions on the property. | Land | Improvement |
|---|---|---|---|---|
| 2023 | $4,261 | $652,500 | $140,000 | $512,500 |
| 2022 | $4,169 | $486,500 | $145,000 | $341,500 |
| 2021 | $4,121 | $486,500 | $145,000 | $341,500 |
| 2020 | $4,121 | $486,500 | $145,000 | $341,500 |
| 2019 | $4,115 | $486,500 | $145,000 | $341,500 |
| 2018 | $4,188 | $90,000 | $90,000 | $0 |
| 2017 | $53 | $90,000 | $90,000 | $0 |
Agents Affiliated with this Home
-

Seller's Agent in 2024
Susie Skog
Keller Williams Lake Norman
(704) 770-7506
18 Total Sales
-

Buyer's Agent in 2024
Daniel Callahan
Keller Williams Lake Norman
(704) 999-4524
28 Total Sales
Map
Source: Canopy MLS (Canopy Realtor® Association)
MLS Number: 4182955
APN: 001-063-25
- 17112 Courtside Landing Dr
- 15012 Courtside Cove Ln
- 16116 Lakeside Loop Ln
- 18800 Nantz Rd
- 19241 Lake Norman Cove Dr
- 8925 Rosalyn Glen Rd Unit 106
- 9053 Rosalyn Glen Rd
- 18643 Harborside Dr Unit 36
- 18819 Cloverstone Cir Unit 28
- 9047 Rosalyn Glen Rd
- 18631 Harborside Dr Unit 35
- 18846 Cloverstone Cir
- 18511 Harborside Dr Unit 4
- 9227 Island Overlook Ct
- 7845 Village Harbor Dr Unit 5V
- 18547 the Commons Blvd
- 18460 W Catawba Ave
- 7844 Village Harbor Dr
- 7822 Village Harbor Dr Unit 20
- 7836 Village Harbor Dr






