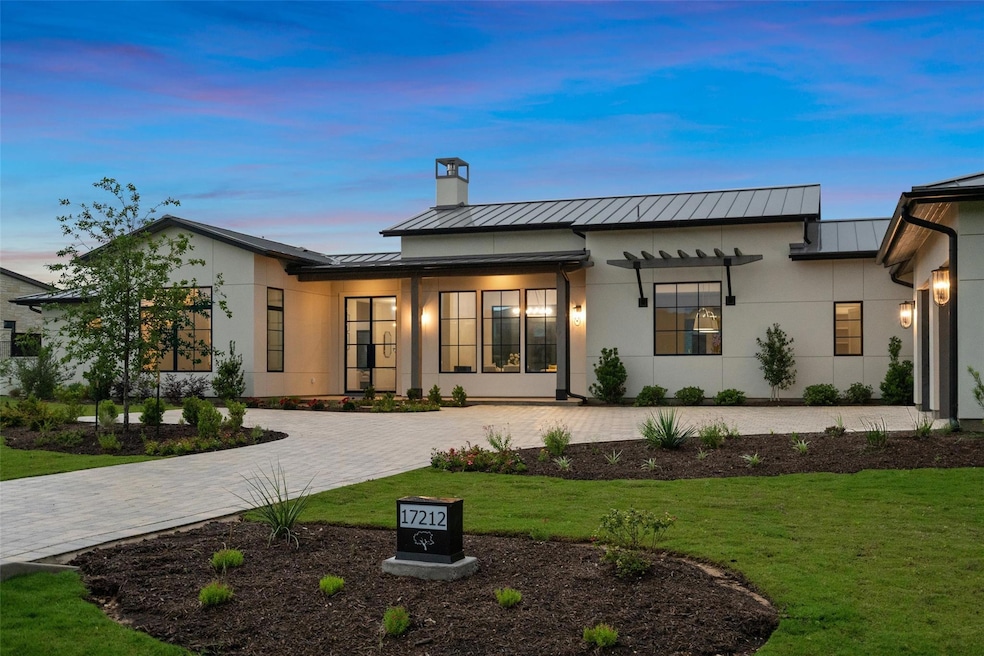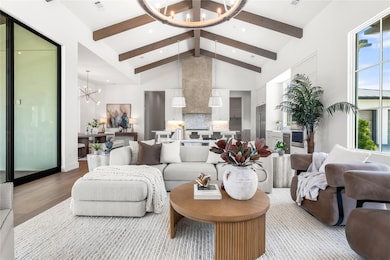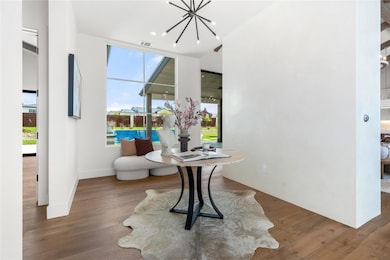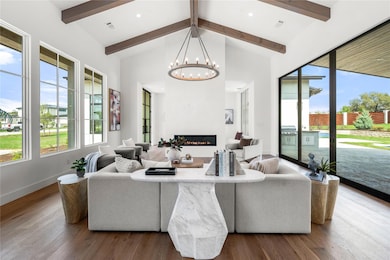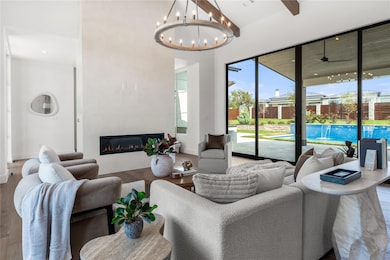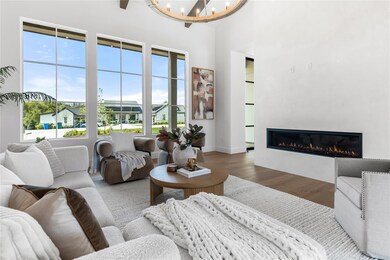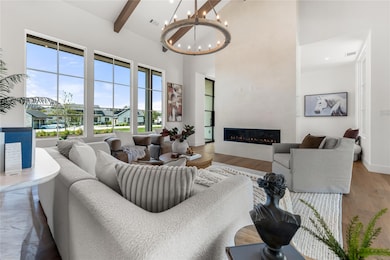17212 Morning Grove Ln Austin, TX 78738
Rough Hollow NeighborhoodHighlights
- New Construction
- Heated In Ground Pool
- Gated Community
- Lake Travis Middle School Rated A
- Eat-In Gourmet Kitchen
- Built-In Refrigerator
About This Home
Step into the realm of unparalleled sophistication with this extraordinary residence, Maison Madrone. This stunning home is nestled within the esteemed gates of Madrone Canyon, a coveted luxury enclave in the heart of Bee Cave. Convenience and luxury converge seamlessly in this unparalleled retreat with easy access to upscale shopping, and gourmet dining establishments.
Crafted to perfection by the esteemed visionaries at Ames Design Build, this majestic single-story sanctuary sprawls across a large lot- Enjoying just under an acre of pristine landscape, big enough for a sport court. Designed to seamlessly blend indoor elegance with outdoor entertainment, and offering over 4,747 square feet of sublime interior living space. Delight in the expansive covered patio, luxuriate in the resort-style pool and spa, and revel in the vast backyard oasis.
Upon entering, are immediately greeted by a beautiful foyer that overlooks the pool, artful Venetian plaster two-sided fireplace, soaring ceilings, rustic wood beams, and expansive Western sliding doors. The formal living, dining, and a gourmet kitchen converge in perfect harmony. Custom cabinetry, state-of-the-art Wolf and Sub Zero appliances, exquisite quartzite stone countertops, and stunning pendant lighting elevate the culinary experience to new heights. Retreat to the private haven of the primary suite, nestled in its own secluded wing and offering panoramic views of the lush backyard. Indulge in the opulent marble-clad bathroom and revel in the abundance of storage space within the expansive closet. Five additional spacious bedrooms, each boasting its own en-suite bathroom, offer limitless possibilities for customization, whether as a home office or wellness sanctuary. Unwind in the comfort of the dedicated media room, tackle household chores with ease in the oversized laundry facility, and stow away your prized possessions in the generous three-car garage.
Listing Agent
Christie's Int'l Real Estate Brokerage Phone: (512) 368-8078 License #0485743 Listed on: 06/05/2025

Co-Listing Agent
Christie's Int'l Real Estate Brokerage Phone: (512) 368-8078 License #0805139
Home Details
Home Type
- Single Family
Est. Annual Taxes
- $63,634
Year Built
- Built in 2023 | New Construction
Lot Details
- 0.83 Acre Lot
- South Facing Home
- Landscaped
- Interior Lot
- Wooded Lot
- Back Yard Fenced
Parking
- 3 Car Direct Access Garage
- Side Facing Garage
Home Design
- Slab Foundation
- Metal Roof
- Masonry Siding
- Stucco
Interior Spaces
- 4,756 Sq Ft Home
- 1-Story Property
- Open Floorplan
- Built-In Features
- Beamed Ceilings
- Ceiling Fan
- Chandelier
- Gas Fireplace
- Double Pane Windows
- Insulated Windows
- Living Room with Fireplace
- Multiple Living Areas
- Dining Room
- Storage
- Views of Hills
- Fire Sprinkler System
Kitchen
- Eat-In Gourmet Kitchen
- Open to Family Room
- Breakfast Bar
- Built-In Double Oven
- Built-In Gas Range
- Range Hood
- Microwave
- Built-In Refrigerator
- Freezer
- Dishwasher
- Stainless Steel Appliances
- Kitchen Island
- Quartz Countertops
- Disposal
Flooring
- Wood
- Tile
Bedrooms and Bathrooms
- 6 Main Level Bedrooms
- Walk-In Closet
- Double Vanity
- Soaking Tub
- Separate Shower
Accessible Home Design
- No Interior Steps
- Stepless Entry
Pool
- Heated In Ground Pool
- Heated Spa
- In Ground Spa
- Outdoor Pool
- Waterfall Pool Feature
Outdoor Features
- Covered patio or porch
- Outdoor Gas Grill
Schools
- Bee Cave Elementary School
- Bee Cave Middle School
- Lake Travis High School
Utilities
- Central Heating and Cooling System
- Vented Exhaust Fan
- Heating System Uses Natural Gas
- Natural Gas Connected
- Municipal Utilities District for Water and Sewer
- Tankless Water Heater
Listing and Financial Details
- Security Deposit $30,000
- Tenant pays for all utilities, association fees, common area maintenance, exterior maintenance, pool maintenance
- Negotiable Lease Term
- $50 Application Fee
- Assessor Parcel Number 01238802010000
- Tax Block D
Community Details
Overview
- Property has a Home Owners Association
- Built by Ames Design Build
- Madrone Canyon Subdivision
Amenities
- Picnic Area
- Community Mailbox
Recreation
- Trails
Pet Policy
- Pet Deposit $1,000
- Dogs Allowed
- Medium pets allowed
Security
- Gated Community
Map
Source: Unlock MLS (Austin Board of REALTORS®)
MLS Number: 6751338
APN: 953067
- 5808 Twin Peaks Trace
- 205 Agave Bloom Cove
- 210 Majestic Arroyo Way
- 209 Mia Dr
- 125 Serene Hilltop Cir
- 103 Maddy Way
- 203 Serene Hilltop Cir
- 420 Lindale Cove
- 405 Maialina Cove
- 503 Wester Ross Ln
- 110 Waverly Spire Ct
- 494 Primo Fiore Terrace
- 507 Wester Ross Ln
- 599 Vendemmia Bend
- 308 Rustling Wake Cove
- 505 Woodside Terrace
- 224 Tavish Trail
- 121 Cartwheel Bend Unit 42
- 955 Flagtop Ct
- 316 Hidden Beacon Bend
- 308 Enchanted Hilltop Way
- 104 Majestic Arroyo Way
- 402 Tempranillo Way
- 205 Olivia Dr
- 106 Wester Ross Ln
- 612 Rawson Bend
- 323 Cartwheel Bend
- 303 Highland Village Cove
- 260 Baldovino Skyway
- 412 Sitlington Ln
- 216 Vista Village Cove
- 3209 Crosswind Dr
- 211 Abbeyville Walk
- 258 Baldovino Skyway
- 466 Anfield Cir
- 206 Abbeyville Walk
- 411 Rocky Coast Dr
- 402 San Donato Dr
- 306 Gulfton St
- 3610 Crosswind Dr
