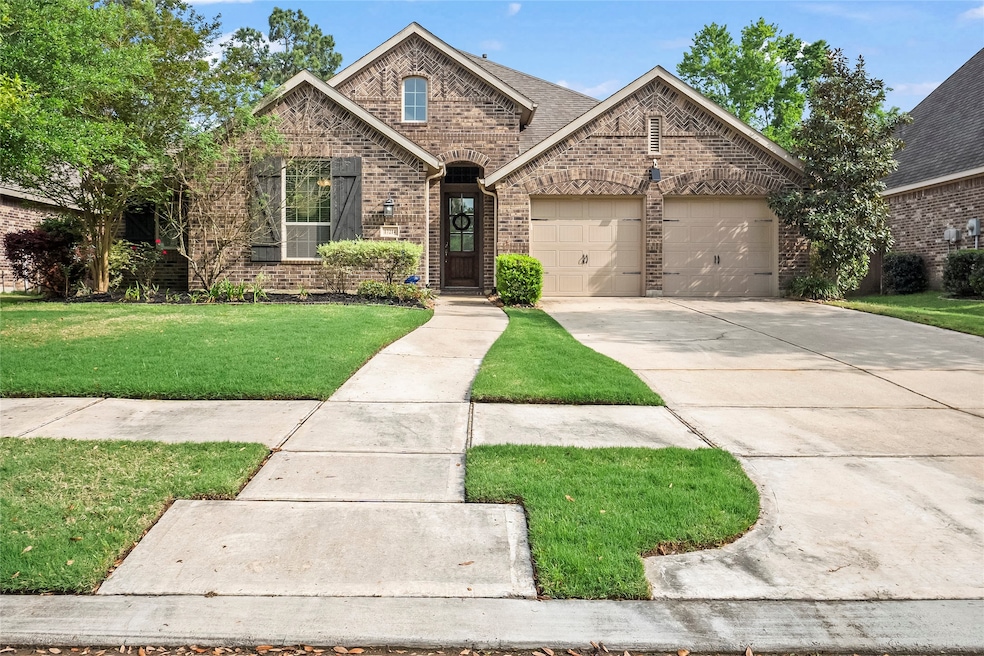
17214 Sequoia Kings Dr Humble, TX 77346
Estimated payment $3,598/month
Highlights
- Fitness Center
- Tennis Courts
- Clubhouse
- Groves Elementary School Rated A-
- Above Ground Pool
- Deck
About This Home
Discover luxury in this stunning one-story home offering 4 spacious bedrooms, a private study, formal dining, and a 3-car tandem garage. Enjoy your own backyard oasis with a sparkling pool, covered patio, and pergola which is perfect for entertaining or relaxing. The chef’s kitchen boasts quartz counters, custom cabinets, stainless steel appliances, and a corner pantry. The open living area features a gas fireplace and a wall of windows with remote-controlled shades in the living, dining, and breakfast areas. Wood-look tile flows throughout the main areas, with plush carpet in the bedrooms and study. The private primary suite includes a spa-like bath with soaking tub, separate shower, and walk-in closet. The split plan offers flexibility with an oversized secondary bedroom, a shared full bath, and a guest suite. Includes water softener and generator transfer switch. Zoned to either Atascocita or Summer Creek High. A perfect blend of comfort, style, and function.
Home Details
Home Type
- Single Family
Est. Annual Taxes
- $13,854
Year Built
- Built in 2016
Lot Details
- 8,612 Sq Ft Lot
- Back Yard Fenced
- Sprinkler System
HOA Fees
- $99 Monthly HOA Fees
Parking
- 3 Car Attached Garage
- Tandem Garage
Home Design
- Traditional Architecture
- Brick Exterior Construction
- Slab Foundation
- Composition Roof
- Cement Siding
- Stone Siding
- Radiant Barrier
Interior Spaces
- 2,769 Sq Ft Home
- 1-Story Property
- High Ceiling
- Ceiling Fan
- Gas Log Fireplace
- Family Room Off Kitchen
- Living Room
- Breakfast Room
- Dining Room
- Home Office
- Utility Room
- Washer Hookup
Kitchen
- Breakfast Bar
- Electric Oven
- Gas Cooktop
- Microwave
- Dishwasher
- Kitchen Island
- Disposal
Flooring
- Carpet
- Tile
Bedrooms and Bathrooms
- 4 Bedrooms
- 3 Full Bathrooms
- Double Vanity
- Single Vanity
- Soaking Tub
- Bathtub with Shower
- Separate Shower
Home Security
- Prewired Security
- Fire and Smoke Detector
Eco-Friendly Details
- Energy-Efficient Windows with Low Emissivity
- Energy-Efficient Thermostat
Outdoor Features
- Above Ground Pool
- Tennis Courts
- Deck
- Covered Patio or Porch
Schools
- Groves Elementary School
- West Lake Middle School
- Atascocita High School
Utilities
- Central Heating and Cooling System
- Heating System Uses Gas
- Programmable Thermostat
- Water Softener is Owned
Listing and Financial Details
- Exclusions: outdoor oscil. fans,security cameras wsolar batt.
Community Details
Overview
- Association fees include common areas, recreation facilities
- Ccmc Association, Phone Number (281) 907-4908
- Groves Sec 1 Subdivision
Amenities
- Clubhouse
Recreation
- Tennis Courts
- Community Playground
- Fitness Center
- Community Pool
- Park
- Dog Park
- Trails
Map
Home Values in the Area
Average Home Value in this Area
Tax History
| Year | Tax Paid | Tax Assessment Tax Assessment Total Assessment is a certain percentage of the fair market value that is determined by local assessors to be the total taxable value of land and additions on the property. | Land | Improvement |
|---|---|---|---|---|
| 2024 | $12,141 | $466,223 | $109,476 | $356,747 |
| 2023 | $12,141 | $454,989 | $77,896 | $377,093 |
| 2022 | $12,606 | $454,989 | $77,896 | $377,093 |
| 2021 | $12,269 | $375,509 | $77,896 | $297,613 |
| 2020 | $11,768 | $323,938 | $77,896 | $246,042 |
| 2019 | $13,291 | $354,134 | $77,896 | $276,238 |
| 2018 | $4,641 | $330,321 | $77,896 | $252,425 |
| 2017 | $12,331 | $330,321 | $77,896 | $252,425 |
| 2016 | $2,128 | $57,000 | $57,000 | $0 |
| 2015 | -- | $77,896 | $77,896 | $0 |
Property History
| Date | Event | Price | Change | Sq Ft Price |
|---|---|---|---|---|
| 08/24/2025 08/24/25 | Pending | -- | -- | -- |
| 05/07/2025 05/07/25 | For Sale | $440,000 | -- | $159 / Sq Ft |
Purchase History
| Date | Type | Sale Price | Title Company |
|---|---|---|---|
| Vendors Lien | -- | None Available | |
| Vendors Lien | -- | None Available | |
| Special Warranty Deed | -- | None Available |
Mortgage History
| Date | Status | Loan Amount | Loan Type |
|---|---|---|---|
| Open | $286,900 | New Conventional | |
| Previous Owner | $2,103,000 | New Conventional |
About the Listing Agent

A Texas native, Toyia Chenevert has been in the Real Estate industry for over 16 years. Her years in Real Estate have allowed her a diverse sense of knowledge in the market that gives her the ability to assist her clients in finding the home of their dreams. Toyia strives for 100% customer satisfaction; "If my clients are not 100% satisfied, I am not 100% satisfied. My ultimate goal is to make sure each client makes the best lifestyle investment by thorough research allowing for a smooth
Toyia's Other Listings
Source: Houston Association of REALTORS®
MLS Number: 51545753
APN: 1353980030008
- 17222 Blanton Forest Dr
- 6127 Pacific Forest Dr
- 17410 Sequoia Kings Dr
- 17402 Cathedral Pines Dr
- 17306 Sages Ravine Dr
- 13011 Baldwin Hill Ct
- 13307 Lake Chesdin Rd
- 17215 Inyo National Dr
- 13411 Sipsey Wilderness Dr
- 17406 Lazy Shadow Ct
- 13409 Clayton Lake Ln
- 13411 Lake Willoughby Ln
- 16223 Cotton Grove Ln
- 13303 Canton Cliff Ct
- 16918 Lake Willowby Ln
- 16211 Florida View Ln
- 13303 Itasca Pine Dr
- 16914 Upper Ridge Ln
- 13122 Davenport Hills Ln
- 17522 Mineral Bluff Ln





