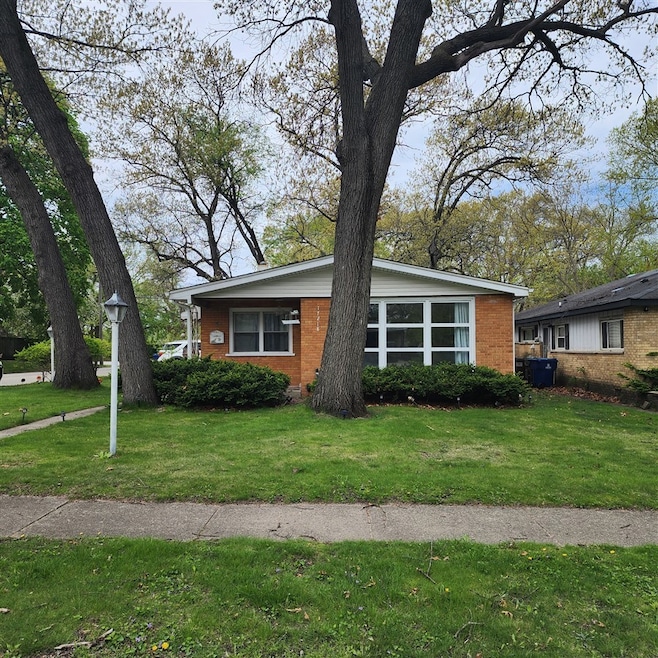
17218 Forestway Dr Hazel Crest, IL 60429
Highlights
- Wood Flooring
- Corner Lot
- Forced Air Heating and Cooling System
- Main Floor Bedroom
- Laundry Room
- Combination Dining and Living Room
About This Home
As of May 2025Make this three bedroom, two bath tri-level situated on a corner lot with mature landscaping your own. Conveniently located near the expressway, train, shopping, restaurants and the Calumet Country Club Golf Course. Picture window invites a lot of sunshine into the living room, original hardwood floors. Beautiful fenced in backyard. Home is also equipped with gutter guards. Lots of recent updates include a new roof (2024), new siding (2021), new furnace (2023) and new hot water heater (2024)..
Last Agent to Sell the Property
Listing Leaders Northwest, Inc License #475108437 Listed on: 05/08/2025

Home Details
Home Type
- Single Family
Est. Annual Taxes
- $5,111
Year Built
- Built in 1961
Lot Details
- Lot Dimensions are 51 x 152
- Fenced
- Corner Lot
- Paved or Partially Paved Lot
Parking
- 1 Car Garage
- Driveway
Home Design
- Split Level Home
- Tri-Level Property
- Brick Exterior Construction
- Asphalt Roof
Interior Spaces
- 1,187 Sq Ft Home
- Family Room
- Combination Dining and Living Room
- Finished Basement Bathroom
- Range
Flooring
- Wood
- Vinyl
Bedrooms and Bathrooms
- 3 Bedrooms
- 3 Potential Bedrooms
- Main Floor Bedroom
- 2 Full Bathrooms
Laundry
- Laundry Room
- Dryer
- Washer
Utilities
- Forced Air Heating and Cooling System
- Heating System Uses Natural Gas
- Lake Michigan Water
Community Details
- Bremerton Woods Subdivision
Listing and Financial Details
- Homeowner Tax Exemptions
Ownership History
Purchase Details
Home Financials for this Owner
Home Financials are based on the most recent Mortgage that was taken out on this home.Purchase Details
Home Financials for this Owner
Home Financials are based on the most recent Mortgage that was taken out on this home.Similar Homes in Hazel Crest, IL
Home Values in the Area
Average Home Value in this Area
Purchase History
| Date | Type | Sale Price | Title Company |
|---|---|---|---|
| Warranty Deed | $147,000 | None Listed On Document | |
| Executors Deed | $50,500 | Citywide Title Corporation |
Mortgage History
| Date | Status | Loan Amount | Loan Type |
|---|---|---|---|
| Open | $190,000 | Construction | |
| Previous Owner | $45,090 | New Conventional | |
| Previous Owner | $3,000 | Unknown |
Property History
| Date | Event | Price | Change | Sq Ft Price |
|---|---|---|---|---|
| 08/29/2025 08/29/25 | Price Changed | $2,600 | -3.7% | $2 / Sq Ft |
| 08/12/2025 08/12/25 | For Rent | $2,700 | 0.0% | -- |
| 05/30/2025 05/30/25 | Sold | $147,000 | -5.2% | $124 / Sq Ft |
| 05/09/2025 05/09/25 | Pending | -- | -- | -- |
| 05/08/2025 05/08/25 | For Sale | $155,000 | +209.4% | $131 / Sq Ft |
| 01/29/2018 01/29/18 | Sold | $50,100 | +0.2% | $42 / Sq Ft |
| 09/01/2017 09/01/17 | Pending | -- | -- | -- |
| 08/29/2017 08/29/17 | For Sale | $50,000 | -- | $42 / Sq Ft |
Tax History Compared to Growth
Tax History
| Year | Tax Paid | Tax Assessment Tax Assessment Total Assessment is a certain percentage of the fair market value that is determined by local assessors to be the total taxable value of land and additions on the property. | Land | Improvement |
|---|---|---|---|---|
| 2024 | $5,111 | $13,149 | $3,000 | $10,149 |
| 2023 | $2,273 | $14,000 | $3,000 | $11,000 |
| 2022 | $2,273 | $6,913 | $2,625 | $4,288 |
| 2021 | $2,289 | $6,913 | $2,625 | $4,288 |
| 2020 | $2,335 | $6,913 | $2,625 | $4,288 |
| 2019 | $2,996 | $5,010 | $2,437 | $2,573 |
| 2018 | $2,963 | $5,010 | $2,437 | $2,573 |
| 2017 | $271 | $11,373 | $2,437 | $8,936 |
| 2016 | $1,471 | $10,188 | $2,250 | $7,938 |
| 2015 | $1,495 | $10,188 | $2,250 | $7,938 |
| 2014 | $1,436 | $10,188 | $2,250 | $7,938 |
| 2013 | $1,356 | $11,651 | $2,250 | $9,401 |
Agents Affiliated with this Home
-
Surya Dutta
S
Seller's Agent in 2025
Surya Dutta
Greatways Realty Inc
(847) 393-6464
1 in this area
50 Total Sales
-
Darrell Falcon

Seller's Agent in 2025
Darrell Falcon
Listing Leaders Northwest, Inc
(312) 545-1818
1 in this area
3 Total Sales
-
Joanne Bartelsen

Seller's Agent in 2018
Joanne Bartelsen
RE/MAX
(708) 359-1030
8 in this area
67 Total Sales
Map
Source: Midwest Real Estate Data (MRED)
MLS Number: 12360046
APN: 29-30-403-015-0000
- 17222 Country Ln
- 1848 172nd St
- 17212 Hawthorne Dr
- 1921 171st St
- 1927 171st St
- 1901 171st St
- 1815 171st St
- 17064 Shea Ave
- 17031 Shea Ave
- 1913 170th St
- 2166 171st St
- 1827 170th St
- 2030 170th St
- 16973 Jodave Ave
- 17059 Crane Ave
- 16918 Shea Ave
- 16939 Jodave Ave
- 16910 Lincoln St
- 16929 Wood St
- 2222 170th St
