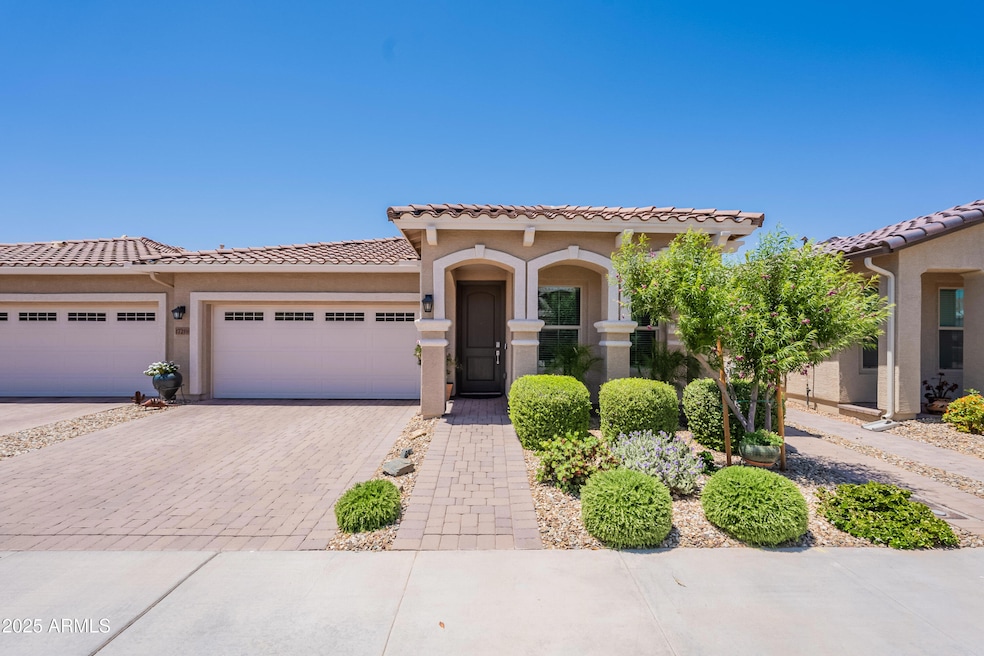
17219 W La Luz Rd Surprise, AZ 85387
Estimated payment $2,456/month
Highlights
- Fitness Center
- Gated Community
- Contemporary Architecture
- Willow Canyon High School Rated A-
- Community Lake
- Heated Community Pool
About This Home
Better-than-new, move-in ready 2 bedroom 2 bathroom home offers everything you need to live your best life in the sought after gated Active Adult Community of Heritage Asante. This home makes entertaining a breeze with a bright, open and inviting living area that brings together the most important spaces of a home. The open concept kitchen features a breakfast bar, quartz countertops, a stainless steel appliance package, including a gas range oven, perfect for culinary creations. Natural light floods the home, creating a bright and inviting atmosphere. The home is equipped with an owned water softener and a tankless water heater, ensuring endless hot water and energy efficiency. The open-concept design includes a spacious great room & a versatile bonus room for hobbies or a home office. This home features High Ceilings & Smart home thermostat, ring door bell and wired for surround! Come experience this Awesome 55+ Community which has a Luxurious Clubhouse with State of the Art Gym, Entertainment Space, Resort Style Pool, Private Lake & Mountain Views! You will enjoy staying active with the Pickle ball & Bocce Courts as well as Putt Golf Range.
Townhouse Details
Home Type
- Townhome
Est. Annual Taxes
- $1,295
Year Built
- Built in 2020
Lot Details
- 3,540 Sq Ft Lot
- 1 Common Wall
- Desert faces the front and back of the property
- Block Wall Fence
- Artificial Turf
- Front Yard Sprinklers
HOA Fees
- $244 Monthly HOA Fees
Parking
- 2 Car Garage
- Garage Door Opener
Home Design
- Contemporary Architecture
- Twin Home
- Wood Frame Construction
- Tile Roof
- Stucco
Interior Spaces
- 1,460 Sq Ft Home
- 1-Story Property
- Ceiling height of 9 feet or more
- Ceiling Fan
- Double Pane Windows
- Low Emissivity Windows
- Vinyl Clad Windows
Kitchen
- Breakfast Bar
- Built-In Microwave
Flooring
- Carpet
- Tile
Bedrooms and Bathrooms
- 2 Bedrooms
- 2 Bathrooms
- Dual Vanity Sinks in Primary Bathroom
Accessible Home Design
- Grab Bar In Bathroom
- Doors with lever handles
- No Interior Steps
Outdoor Features
- Covered Patio or Porch
- Fire Pit
Schools
- Adult Elementary And Middle School
- Adult High School
Utilities
- Central Air
- Heating System Uses Natural Gas
- Tankless Water Heater
- Water Softener
- High Speed Internet
- Cable TV Available
Listing and Financial Details
- Tax Lot 150
- Assessor Parcel Number 503-78-867
Community Details
Overview
- Association fees include ground maintenance, front yard maint
- Aam Llc Association, Phone Number (602) 957-9191
- Built by Lennar
- Heritage Asante Parcel 1 Subdivision, Dusk Floorplan
- Community Lake
Recreation
- Pickleball Courts
- Fitness Center
- Heated Community Pool
- Community Spa
- Bike Trail
Additional Features
- Recreation Room
- Gated Community
Map
Home Values in the Area
Average Home Value in this Area
Tax History
| Year | Tax Paid | Tax Assessment Tax Assessment Total Assessment is a certain percentage of the fair market value that is determined by local assessors to be the total taxable value of land and additions on the property. | Land | Improvement |
|---|---|---|---|---|
| 2025 | $1,295 | $17,145 | -- | -- |
| 2024 | $1,276 | $16,328 | -- | -- |
| 2023 | $1,276 | $27,700 | $5,540 | $22,160 |
| 2022 | $1,262 | $21,780 | $4,350 | $17,430 |
| 2021 | $10 | $165 | $165 | $0 |
| 2020 | $78 | $1,187 | $1,187 | $0 |
Property History
| Date | Event | Price | Change | Sq Ft Price |
|---|---|---|---|---|
| 05/24/2025 05/24/25 | For Sale | $387,000 | -- | $265 / Sq Ft |
Purchase History
| Date | Type | Sale Price | Title Company |
|---|---|---|---|
| Warranty Deed | -- | None Available | |
| Special Warranty Deed | $293,490 | Calatlantic Title Inc | |
| Special Warranty Deed | -- | Calatlantic Title Inc |
Mortgage History
| Date | Status | Loan Amount | Loan Type |
|---|---|---|---|
| Open | $234,792 | New Conventional |
Similar Homes in Surprise, AZ
Source: Arizona Regional Multiple Listing Service (ARMLS)
MLS Number: 6871156
APN: 503-78-867
- 24670 N 171st Ln
- 17211 W Whispering Wind Rd
- 24777 N 172nd Ave
- 24746 N 171st Ln
- 17051 W Wind Dr
- 24775 N 171st Dr
- 24878 N 172nd Dr
- 17359 W Chama Dr
- 24041 N 171st Ln
- 24152 N 172nd Ave
- Pinecrest Plan at Esperance at Asante - Estates at Asante
- Julia Plan at Esperance at Asante - Estates at Asante
- Pomona Plan at Esperance at Asante - Estates at Asante
- Dominic Plan at Esperance at Asante - Estates at Asante
- Darius Plan at Esperance at Asante - Estates at Asante
- 24078 N 171st Dr
- Lagoon Plan at Tierra Vistoso
- Aqua Plan at Tierra Vistoso
- Pacific Plan at Tierra Vistoso
- Cobalt Plan at Tierra Vistoso
- 25215 N 172nd Dr
- 25255 N 172nd Ln
- 25237 N 172nd Dr
- 25267 N 172nd Ln
- 25274 N 172nd Ln
- 25286 N 172nd Ln
- 25357 N 172nd Dr
- 25369 N 172nd Dr
- 17341 W Smoketree Dr
- 16581 W Charlotte Dr
- 24117 N 165th Dr
- 25727 N Desert Mesa Dr
- 18036 W Sand Hills Dr
- 16630 N Pat Tillman Blvd
- 24016 N 164th Ave
- 25859 N 165th Ln
- 18063 W Soft Wind Dr
- 17626 W Paraiso Dr
- 17344 W Country Club Terrace
- 17816 W Daley Ln






