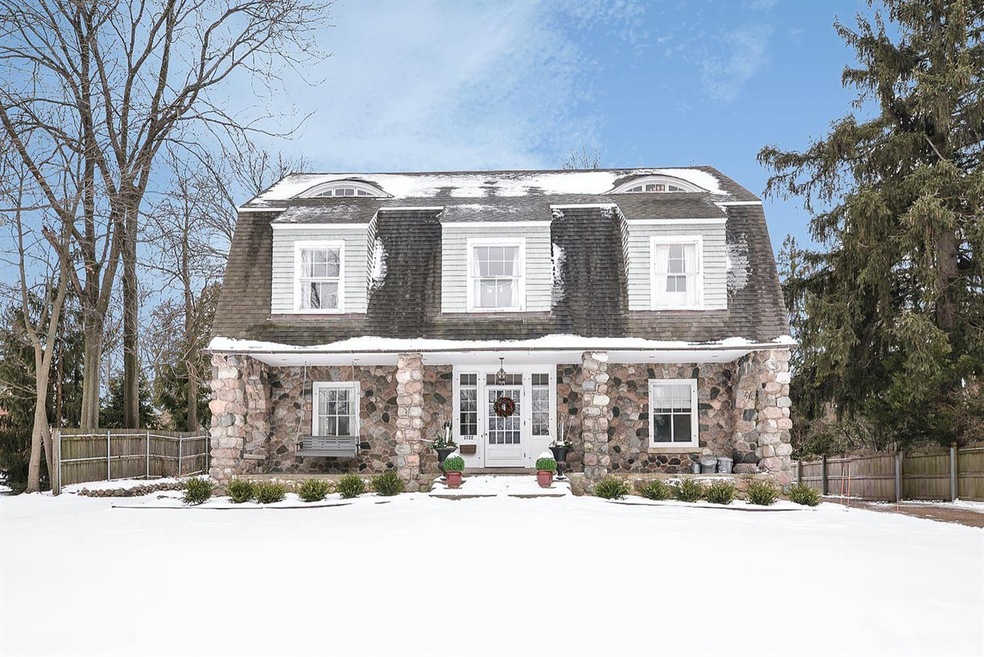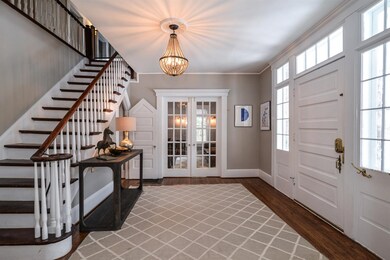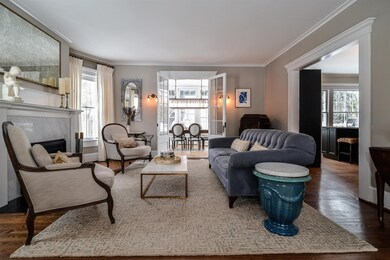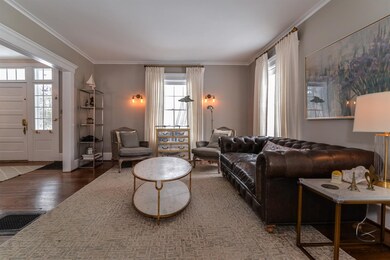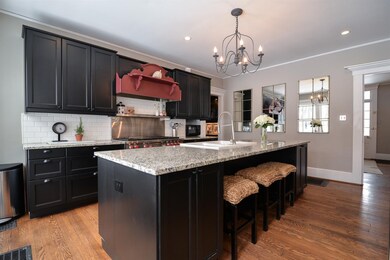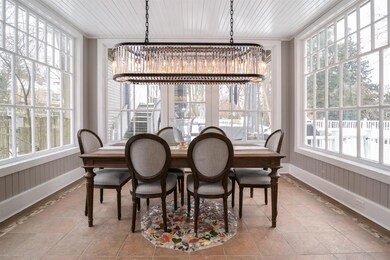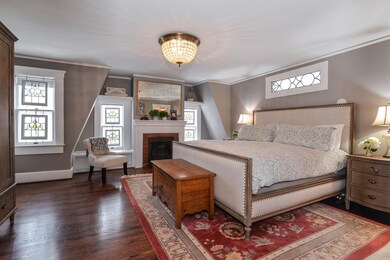
1722 Cambridge Rd Ann Arbor, MI 48104
North Burns Park NeighborhoodHighlights
- Spa
- 0.55 Acre Lot
- Recreation Room
- Burns Park Elementary School Rated A
- Deck
- 2-minute walk to Crary Park
About This Home
As of April 2021This historically significant stone Dutch Colonial built in 1904 by the Crocker family has stood as a pillar of the AA community for many years. The home has been meticulously maintained and the many renovations pay homage to the original design while providing all the desired modern amenities. This 6 bdrm, 3.5 bath home has a fantastic fl plan and sits on an unprecedented half acre site within the city limits. Newly landscaped private backyard is fenced and features a multi-tiered deck. The 1st fl includes a formal living rm with a gas FP and marble surround plus glass French doors leading to a sunny dining room. Exquisite kitchen with top of the line cabinets, subway tile backsplash, lg granite center island with farmhouse sink, Wolf gas cooktop, Bosch dishwasher and Sub-Zero refrigerato refrigerator. Lg newly renovated mudroom (10x15) with custom built in cubbies perfect for storage. 1st fl den and powder room complete the main level. The 2nd floor has 4 bdrms, 2 baths including a primary suite with FP, walk-in closet, and spa bathtub. Also featured is the conveniently located laundry area and access to the 2nd set of stairs. The spacious 3rd fl has 2 lg bedrooms, a renovated full bath with a clawed foot soaking tub and separate shower., Primary Bath, Rec Room: Space
Last Agent to Sell the Property
The Charles Reinhart Company License #6506044898 Listed on: 02/19/2021

Home Details
Home Type
- Single Family
Est. Annual Taxes
- $23,943
Year Built
- Built in 1904
Lot Details
- 0.55 Acre Lot
- Back Yard Fenced
- Property is zoned R2A, R2A
Home Design
- Brick or Stone Mason
- Shingle Siding
- Stone
Interior Spaces
- 4,406 Sq Ft Home
- 3-Story Property
- Vaulted Ceiling
- Skylights
- 2 Fireplaces
- Wood Burning Fireplace
- Gas Log Fireplace
- Living Room
- Dining Area
- Recreation Room
- Basement
- Michigan Basement
Kitchen
- Breakfast Area or Nook
- Eat-In Kitchen
- Oven
- Range
- Microwave
- Dishwasher
Flooring
- Wood
- Ceramic Tile
Bedrooms and Bathrooms
- 6 Bedrooms
Laundry
- Laundry on upper level
- Dryer
- Washer
Outdoor Features
- Spa
- Balcony
- Deck
- Porch
Schools
- Burns Park Elementary School
- Tappan Middle School
- Pioneer High School
Utilities
- Forced Air Heating and Cooling System
- Heating System Uses Natural Gas
Community Details
- No Home Owners Association
Ownership History
Purchase Details
Purchase Details
Home Financials for this Owner
Home Financials are based on the most recent Mortgage that was taken out on this home.Purchase Details
Home Financials for this Owner
Home Financials are based on the most recent Mortgage that was taken out on this home.Purchase Details
Home Financials for this Owner
Home Financials are based on the most recent Mortgage that was taken out on this home.Similar Homes in Ann Arbor, MI
Home Values in the Area
Average Home Value in this Area
Purchase History
| Date | Type | Sale Price | Title Company |
|---|---|---|---|
| Interfamily Deed Transfer | -- | None Available | |
| Warranty Deed | $1,200,000 | American Ttl Co Of Washtenaw | |
| Warranty Deed | $950,000 | Liberty Title | |
| Interfamily Deed Transfer | -- | Professional Real Estate Tit |
Mortgage History
| Date | Status | Loan Amount | Loan Type |
|---|---|---|---|
| Open | $261,300 | Credit Line Revolving | |
| Open | $960,000 | New Conventional | |
| Previous Owner | $760,000 | New Conventional | |
| Previous Owner | $466,000 | Unknown |
Property History
| Date | Event | Price | Change | Sq Ft Price |
|---|---|---|---|---|
| 04/13/2021 04/13/21 | Sold | $1,200,000 | 0.0% | $272 / Sq Ft |
| 04/01/2021 04/01/21 | Pending | -- | -- | -- |
| 02/19/2021 02/19/21 | For Sale | $1,200,000 | +26.3% | $272 / Sq Ft |
| 08/25/2017 08/25/17 | Sold | $950,000 | -5.0% | $216 / Sq Ft |
| 08/24/2017 08/24/17 | Pending | -- | -- | -- |
| 03/23/2017 03/23/17 | For Sale | $1,000,000 | -- | $227 / Sq Ft |
Tax History Compared to Growth
Tax History
| Year | Tax Paid | Tax Assessment Tax Assessment Total Assessment is a certain percentage of the fair market value that is determined by local assessors to be the total taxable value of land and additions on the property. | Land | Improvement |
|---|---|---|---|---|
| 2025 | $30,457 | $770,300 | $0 | $0 |
| 2024 | $28,362 | $673,700 | $0 | $0 |
| 2023 | $26,152 | $588,300 | $0 | $0 |
| 2022 | $29,332 | $576,700 | $0 | $0 |
| 2021 | $24,437 | $535,100 | $0 | $0 |
| 2020 | $23,943 | $522,100 | $0 | $0 |
| 2019 | $22,787 | $489,500 | $489,500 | $0 |
| 2018 | $22,466 | $450,200 | $0 | $0 |
| 2017 | $12,407 | $488,500 | $0 | $0 |
| 2016 | $10,568 | $248,092 | $0 | $0 |
| 2015 | $11,399 | $247,350 | $0 | $0 |
| 2014 | $11,399 | $239,622 | $0 | $0 |
| 2013 | -- | $239,622 | $0 | $0 |
Agents Affiliated with this Home
-

Seller's Agent in 2021
Lisa Stelter
The Charles Reinhart Company
(734) 645-7909
6 in this area
238 Total Sales
-

Buyer's Agent in 2021
Ariel Hurwitz-Greene
@properties Christie's Int'lAA
(734) 646-5333
7 in this area
157 Total Sales
-

Seller's Agent in 2017
Susan Tice Niethammer Realtor
RE/MAX Michigan
(734) 646-6055
73 Total Sales
-

Buyer's Agent in 2017
Nancy Bishop
The Charles Reinhart Company
(734) 646-1333
3 in this area
378 Total Sales
Map
Source: Southwestern Michigan Association of REALTORS®
MLS Number: 23088511
APN: 09-33-105-034
- 1054 Ferdon Rd
- 1015 Lincoln Ave
- 805 Oxford Rd
- 1015 Olivia Ave
- 2010 Devonshire Rd
- 809 Berkshire Rd
- 1117 S Forest Ave
- 1324 Wells St
- 1119 S Forest Ave
- 700 Avon Rd
- 1212 Wells St
- 1200 Wells St
- 2124 Brockman Blvd
- 2100 Tuomy Rd
- 1128 Michigan Ave
- 1531 Packard St Unit 2
- 1512 Shadford Rd
- 1506 Shadford Rd
- 2316 Brockman Blvd
- 924 Woodlawn Ave
