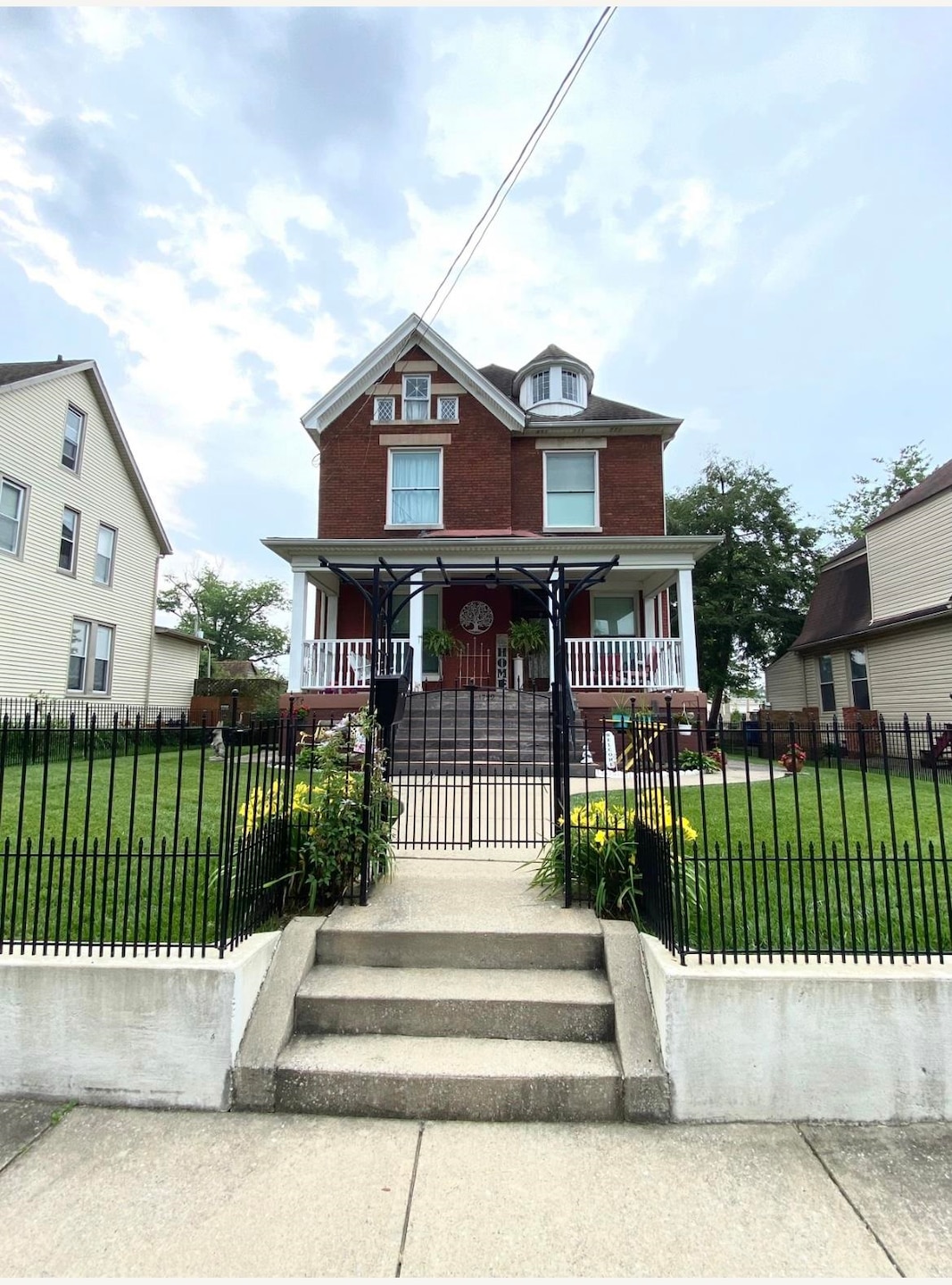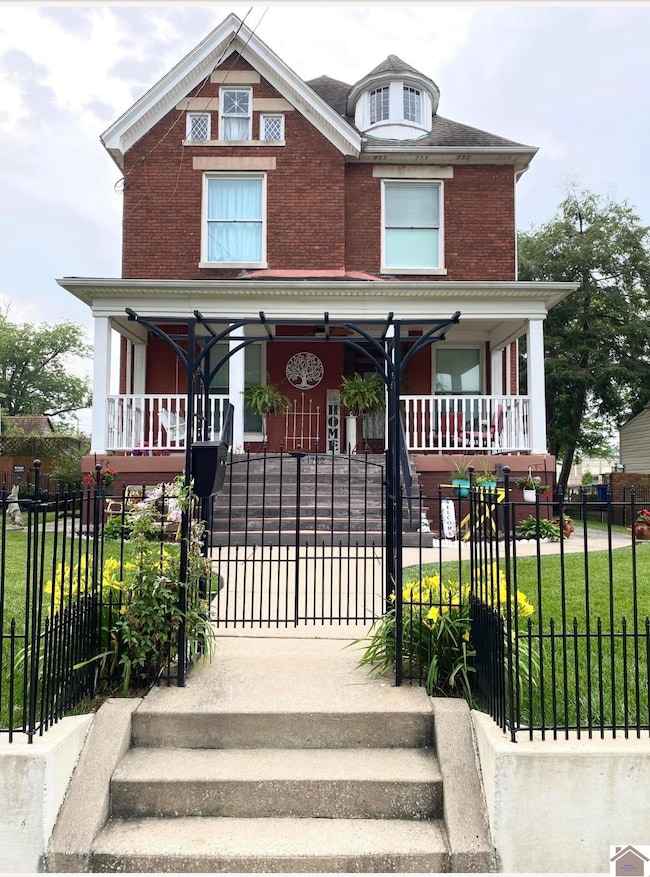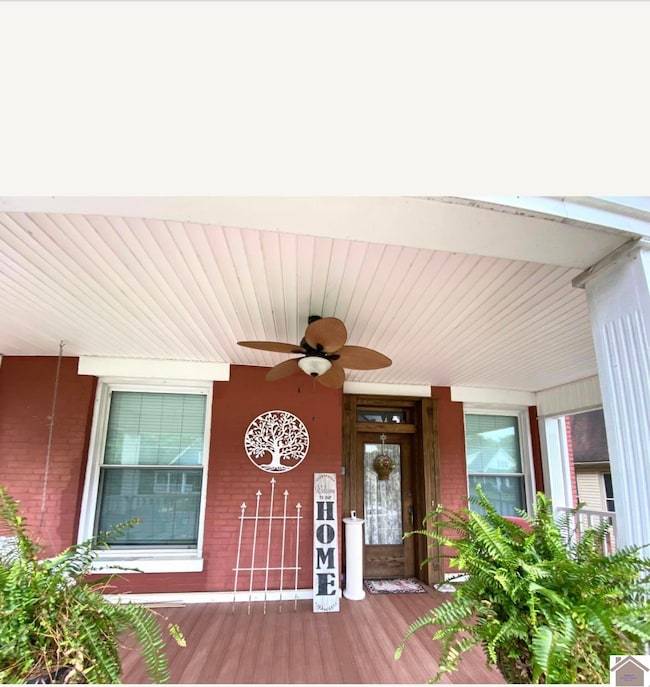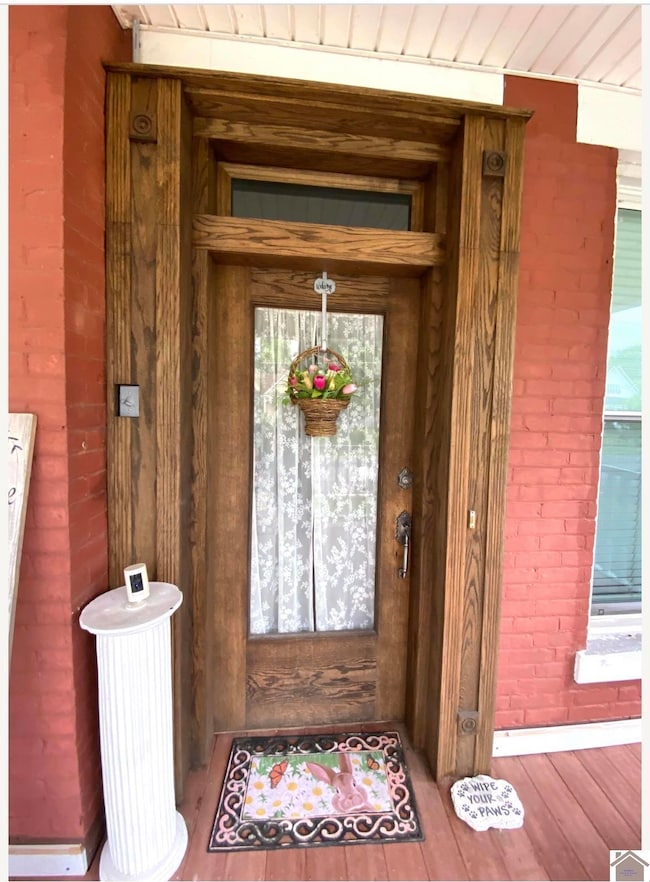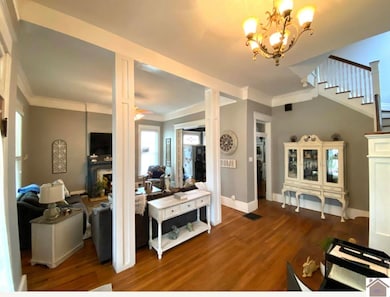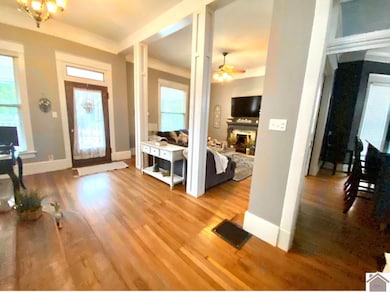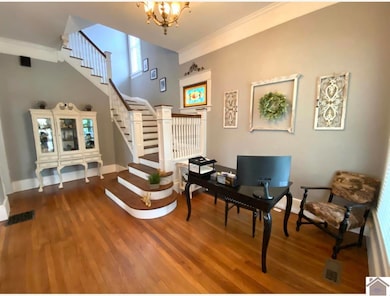
1722 Jefferson St Paducah, KY 42001
Jefferson Street NeighborhoodEstimated payment $1,859/month
Highlights
- In Ground Pool
- Living Room with Fireplace
- Formal Dining Room
- Deck
- Wood Flooring
- 4-minute walk to Lang Park
About This Home
Charming, Historic, and Highly Sought-After – Welcome Home! Nestled in the heart of the historic district, this timeless residence offers a rare opportunity to own a beautiful piece of local history. Built by Walter Jaton himself, the home is rich with craftsmanship and character. From the inviting front porch to the thoughtfully maintained interior, every detail tells a story. This 3-bedroom, 2-bath home features stunning hardwood floors, elegant pocket doors leading into the kitchen, a walk-in closet fit for a queen, and a cozy fireplace—perfect for relaxing evenings. Modern updates blend seamlessly with historic charm, making this a truly special place to call home. Your dream backyard: sparkling in-ground pool, kid-friendly space, and outdoor entertaining area. This property is conveniently located near Downtown, the National Quilt Museum, the Riverfront, and amazing restaurants. Homes like this don’t come around often—schedule your showing today!
Home Details
Home Type
- Single Family
Est. Annual Taxes
- $631
Lot Details
- Level Lot
Home Design
- Brick Exterior Construction
- Block Foundation
- Frame Construction
- Shingle Roof
Interior Spaces
- 2,812 Sq Ft Home
- 2-Story Property
- Sheet Rock Walls or Ceilings
- Ceiling Fan
- Vinyl Clad Windows
- Living Room with Fireplace
- Formal Dining Room
- Wood Flooring
- Washer and Dryer Hookup
- Unfinished Basement
Kitchen
- Stove
- Dishwasher
Bedrooms and Bathrooms
- 3 Bedrooms
- 2 Full Bathrooms
Outdoor Features
- In Ground Pool
- Deck
Utilities
- Central Air
- Heating System Uses Natural Gas
- Electric Water Heater
- Cable TV Available
Map
Home Values in the Area
Average Home Value in this Area
Tax History
| Year | Tax Paid | Tax Assessment Tax Assessment Total Assessment is a certain percentage of the fair market value that is determined by local assessors to be the total taxable value of land and additions on the property. | Land | Improvement |
|---|---|---|---|---|
| 2024 | $631 | $174,900 | $0 | $0 |
| 2023 | $628 | $174,900 | $0 | $0 |
| 2022 | $640 | $174,900 | $0 | $0 |
| 2021 | $545 | $149,900 | $0 | $0 |
| 2020 | $547 | $149,900 | $0 | $0 |
| 2019 | $523 | $145,000 | $0 | $0 |
| 2018 | $507 | $145,000 | $0 | $0 |
| 2017 | $1,270 | $145,000 | $0 | $0 |
| 2016 | $1,270 | $145,000 | $0 | $0 |
| 2015 | $467 | $145,000 | $0 | $0 |
| 2013 | $467 | $145,000 | $0 | $0 |
| 2012 | $467 | $145,000 | $0 | $0 |
Property History
| Date | Event | Price | Change | Sq Ft Price |
|---|---|---|---|---|
| 06/06/2025 06/06/25 | For Sale | $329,900 | +120.1% | $117 / Sq Ft |
| 05/01/2019 05/01/19 | Sold | $149,900 | 0.0% | $57 / Sq Ft |
| 01/14/2019 01/14/19 | For Sale | $149,900 | -- | $57 / Sq Ft |
Mortgage History
| Date | Status | Loan Amount | Loan Type |
|---|---|---|---|
| Closed | $180,000 | New Conventional |
Similar Homes in Paducah, KY
Source: Western Kentucky Regional MLS
MLS Number: 132228
APN: 104-32-10-008
- 1758 Jefferson St
- 217 Fountain Ave
- 1647 Jefferson St
- 1916 Monroe St
- 403 & 407 N 19th St
- 1906 Harrison St
- 2116 Broadway St
- 1641 Harrison St
- 406 S 19th St
- 2123 Madison St
- 2213 Monroe St
- 1404 Madison St
- 2222 Madison St
- 508 Harahan Blvd
- 2031 Clay St
- 1918 Jackson St
- 2014 Jackson St
- 2501 Jefferson St
- 1912 C St
- 2515 Monroe St
- 326 N 16th St
- 1240 Park Ave Unit 2
- 905 Jefferson St Unit Fisher Mansion Corporate
- 820 Washington St
- 411 N 7th St Unit 1
- 415 N 6th St Unit 100
- 525 Broadway St
- 430 Adams St
- 600 Cruse Ave
- 219 Broadway St
- 111 Market House Square Unit 201
- 3223 Jack Gray Dr
- 1103 Bell Ave Unit 1103
- 2150 Irvin Cobb Dr
- 3730 Hinkleville Rd
- 3712 Clarks River Rd
- 2651 Perkins Creek Dr
- 5245 Enterprise Dr
- 2030 Shade Tree Dr
- 5251 Hinkleville Rd Unit 5310 Harris Road
