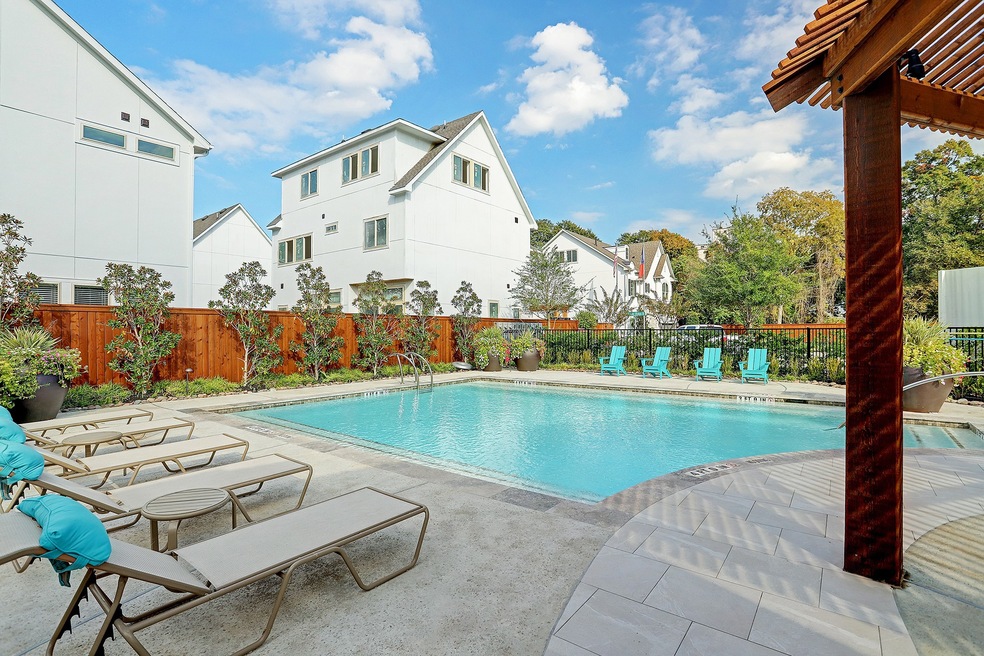
1722 Leilani Dr Houston, TX 77055
Spring Branch East NeighborhoodEstimated payment $4,492/month
Highlights
- Gated Community
- Home Energy Rating Service (HERS) Rated Property
- Adjacent to Greenbelt
- Craftsman Architecture
- Deck
- Engineered Wood Flooring
About This Home
Charming David Weekley 2-story home offering the perfect blend of comfort and convenience with sought-after first-floor living. The open family room boasts soaring ceilings, natural light, and backyard views, creating an inviting space for relaxing or entertaining. The gourmet kitchen features a large island, custom vent hood, and GE Cafe appliances, designed for both everyday living and special gatherings. A flexible downstairs study with oversized storage easily doubles as a playroom or optional fourth bedroom. Upstairs, enjoy a spacious game room along with the private primary suite and two secondary bedrooms. This welcoming community makes life easy with wide private lanes, numerous guest parking spaces, a dog park, and a large, refreshing pool and cabana. HOA includes front and backyard lawn care, water/sewer, and twice-weekly trash pickup—giving you more time to enjoy what matters most. All just minutes from Awty, City Centre, Memorial City, The Energy Corridor and The Galleria.
Listing Agent
Better Homes and Gardens Real Estate Gary Greene - Memorial License #0543709 Listed on: 08/22/2025

Home Details
Home Type
- Single Family
Est. Annual Taxes
- $12,616
Year Built
- Built in 2022
Lot Details
- 2,622 Sq Ft Lot
- Adjacent to Greenbelt
- West Facing Home
- Back Yard Fenced
- Sprinkler System
HOA Fees
- $308 Monthly HOA Fees
Parking
- 2 Car Attached Garage
- Garage Door Opener
Home Design
- Craftsman Architecture
- Traditional Architecture
- Mediterranean Architecture
- Patio Home
- Brick Exterior Construction
- Slab Foundation
- Composition Roof
- Cement Siding
Interior Spaces
- 2,206 Sq Ft Home
- 2-Story Property
- High Ceiling
- Ceiling Fan
- Window Treatments
- Formal Entry
- Family Room Off Kitchen
- Living Room
- Breakfast Room
- Open Floorplan
- Home Office
- Game Room
- Utility Room
- Washer and Gas Dryer Hookup
- Attic Fan
Kitchen
- Convection Oven
- Electric Oven
- Gas Range
- Microwave
- Dishwasher
- Kitchen Island
- Quartz Countertops
- Disposal
Flooring
- Engineered Wood
- Carpet
- Tile
Bedrooms and Bathrooms
- 4 Bedrooms
- En-Suite Primary Bedroom
- Double Vanity
- Soaking Tub
- Separate Shower
Home Security
- Security System Owned
- Security Gate
- Fire and Smoke Detector
Eco-Friendly Details
- Home Energy Rating Service (HERS) Rated Property
- ENERGY STAR Qualified Appliances
- Energy-Efficient Windows with Low Emissivity
- Energy-Efficient HVAC
- Energy-Efficient Lighting
- Energy-Efficient Insulation
- Energy-Efficient Thermostat
Outdoor Features
- Deck
- Patio
- Rear Porch
Schools
- Housman Elementary School
- Landrum Middle School
- Northbrook High School
Utilities
- Forced Air Zoned Heating and Cooling System
- Heating System Uses Gas
- Programmable Thermostat
- Tankless Water Heater
Listing and Financial Details
- Seller Concessions Offered
Community Details
Overview
- Association fees include ground maintenance, recreation facilities
- King Property Management Association, Phone Number (713) 956-1995
- Built by Daivd Weekley Homes
- Retreat At Westview Terrace Subdivision
Recreation
- Community Pool
- Dog Park
Security
- Controlled Access
- Gated Community
Map
Home Values in the Area
Average Home Value in this Area
Tax History
| Year | Tax Paid | Tax Assessment Tax Assessment Total Assessment is a certain percentage of the fair market value that is determined by local assessors to be the total taxable value of land and additions on the property. | Land | Improvement |
|---|---|---|---|---|
| 2024 | $8,578 | $547,508 | $192,560 | $354,948 |
| 2023 | $8,578 | $572,332 | $192,560 | $379,772 |
| 2022 | $4,925 | $202,019 | $192,560 | $9,459 |
| 2021 | $3,233 | $132,400 | $132,400 | $0 |
| 2020 | $2,806 | $192,560 | $192,560 | $0 |
| 2019 | $2,617 | $96,280 | $96,280 | $0 |
Property History
| Date | Event | Price | Change | Sq Ft Price |
|---|---|---|---|---|
| 08/22/2025 08/22/25 | For Sale | $575,000 | +0.5% | $261 / Sq Ft |
| 06/15/2022 06/15/22 | Off Market | -- | -- | -- |
| 06/14/2022 06/14/22 | Sold | -- | -- | -- |
| 03/17/2022 03/17/22 | Pending | -- | -- | -- |
| 01/18/2022 01/18/22 | For Sale | $572,322 | -- | $265 / Sq Ft |
Purchase History
| Date | Type | Sale Price | Title Company |
|---|---|---|---|
| Deed | -- | Priority Title Company |
Mortgage History
| Date | Status | Loan Amount | Loan Type |
|---|---|---|---|
| Open | $572,332 | New Conventional |
Similar Homes in the area
Source: Houston Association of REALTORS®
MLS Number: 48568665
APN: 1404780020003
- 1705 Lindsey Ridge Dr
- 6618 Housman St
- 1709 Reverse St
- 6509 Remlap St
- 6413 Teluco St
- 6711 Housman St
- 6426 Schiller St
- 1928 Purswell Rd
- 1932 Purswell Rd
- 1946 Purswell Rd
- 6502 Saxet St
- 1948 Purswell Rd
- 6606 Sivley St
- 6510 Sivley St
- 6820 Schiller St
- 6625 Sivley St
- 7103 Long Point Rd Unit 1
- 7115 Raton St
- 1504 Story St
- 1502 Story St
- 6430 Teluco St
- 6421 Teluco St
- 6634 Housman St
- 6625 Schiller St
- 7102 Raton St
- 6907 Schiller St
- 1531 Woodbend Park W
- 7106 Housman St
- 1415 Zora St
- 6526 Westview Dr
- 6804 Westview Dr Unit 2207
- 7000 Westview Dr
- 7415 Dearborn St
- 1370 Afton St
- 1824 Thonig Rd Unit 5
- 1824 Thonig Rd Unit 13
- 6911 Lawler Ridge
- 2102 Antoine Dr
- 1352 Kent Grove Place
- 1370 Afton St Unit 322






