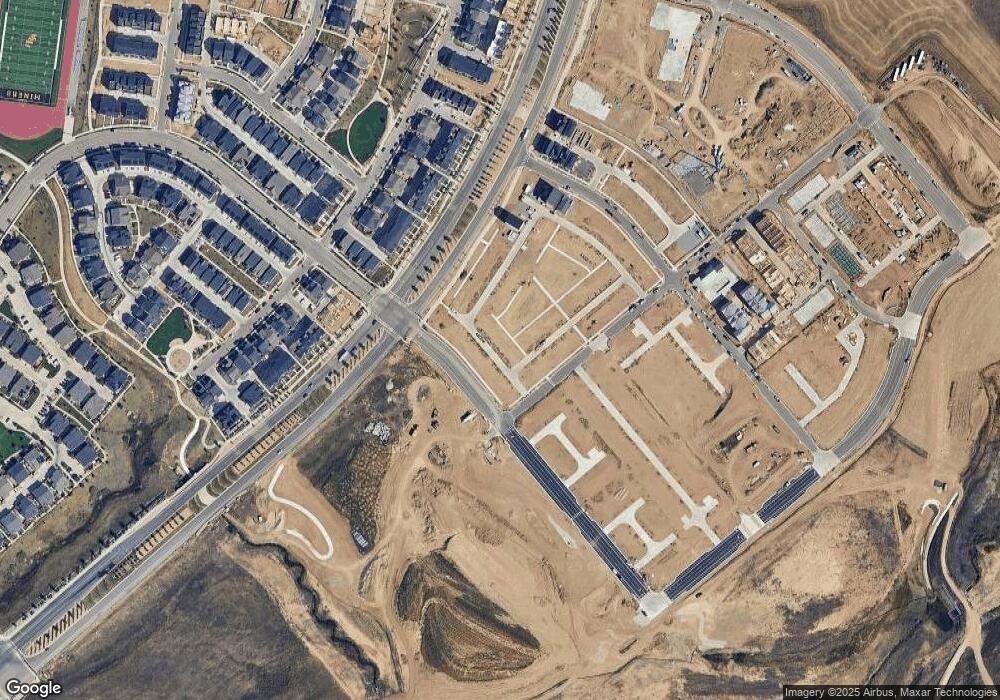1722 Peak Loop Unit 68 Westminster, CO 80023
North Broomfield Neighborhood
3
Beds
4
Baths
1,667
Sq Ft
871
Sq Ft Lot
About This Home
This home is located at 1722 Peak Loop Unit 68, Westminster, CO 80023. 1722 Peak Loop Unit 68 is a home located in Broomfield County with nearby schools including Meridian Elementary School, Rocky Top Middle School, and Legacy High School.
Create a Home Valuation Report for This Property
The Home Valuation Report is an in-depth analysis detailing your home's value as well as a comparison with similar homes in the area
Home Values in the Area
Average Home Value in this Area
Map
Nearby Homes
- 16598 Peak St
- 16586 Peak St
- 1621 Alcott Way
- 1609 Alcott Way
- 1751 Peak Loop
- 16569 Peak St
- 16558 Shoshone Place
- 1768 Peak Loop
- 2007 Alcott Way
- 16595 Peak Way
- Overlook Plan at Parkside West at Baseline
- Beacon Plan at Parkside West at Baseline
- 1775 W 166th Ave
- 16576 Shoshone St
- 1633 Alcott Way
- 16554 Shoshone Place
- 1612 W 166th Ave
- 1606 W 166th Ave
- 2211 W 166th Ave
- 1986 W 166th Dr
- 1728 Peak Loop
- 1718 Peak Loop Unit 67
- 1732 Peak Loop
- 1714 Peak Loop
- 1736 Peak Loop
- 1778 Peak Loop
- 1740 Peak Loop
- 16563 Peak Way
- 1752 W 167th Ave
- 16569 Peak Way
- 1752 Peak Loop
- 16565 Peak St
- 1754 Peak Loop
- 16590 Peak St
- 1658 W 166th Dr
- 1613 Alcott Way
- 1641 Alcott Way
- 16594 Peak St
- 1635 Alcott Way
- 1637 Alcott Way
