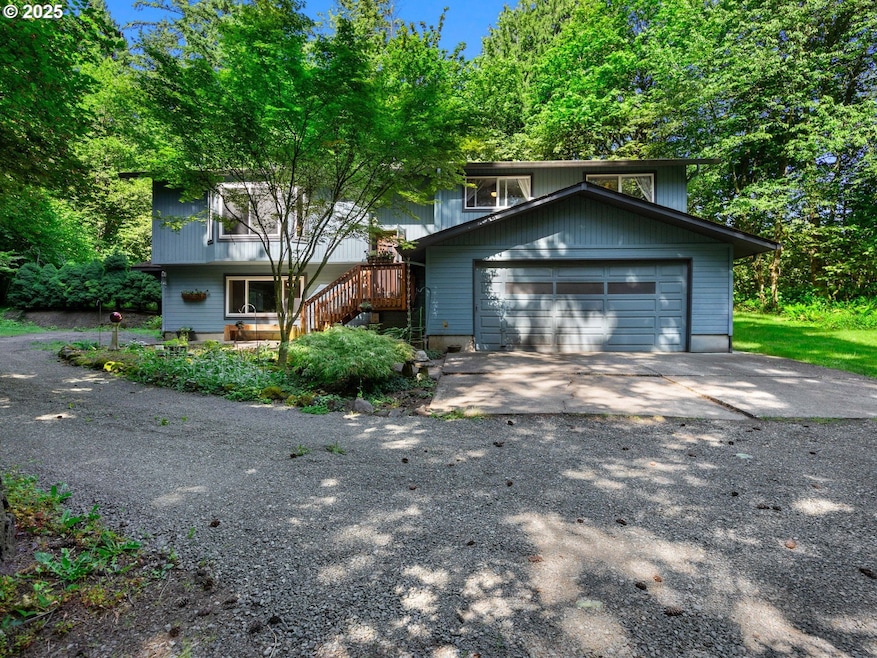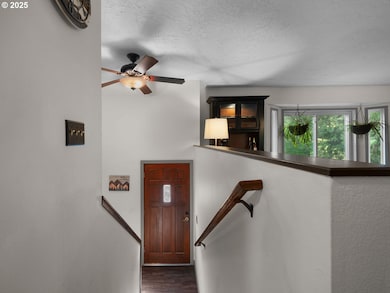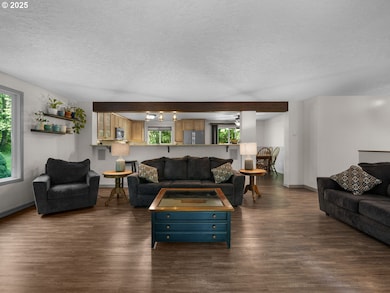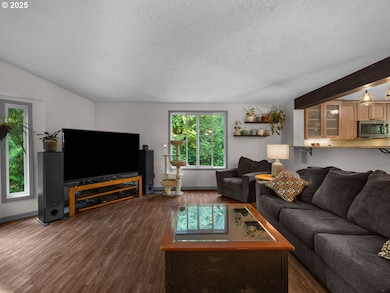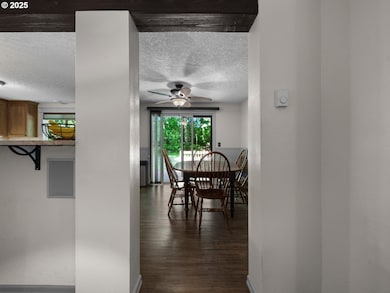17222 SE Tickle Creek Rd Boring, OR 97009
Estimated payment $4,229/month
Highlights
- View of Trees or Woods
- Wooded Lot
- Private Yard
- Deck
- Granite Countertops
- No HOA
About This Home
Nestled in nature, this charming two-story home offers the peace and tranquility of country living. Surrounded by mature trees, it's the perfect retreat for those seeking space, comfort, and a connection to the outdoors.The main level features an open-concept floor plan with three bedrooms and two bathrooms. The beautifully remodeled kitchen includes ample cupboard and drawer space, stainless steel appliances, granite countertops, classic subway tile backsplash, and under-cabinet lighting. Just off the dining area, step out onto a spacious deck overlooking the backyard—ideal for summer BBQs and outdoor entertaining.Luxury vinyl flooring flows through the main living areas, complemented by vinyl windows throughout the home for energy efficiency and natural light.The lower level boasts a large bonus room with concrete floors, a cozy pellet stove, and plenty of space for games, hobbies, or relaxing. A pool table in excellent condition is included at the seller's discretion. The fourth bedroom, a laundry room, and direct access to the two-car garage complete the lower level. Outdoors, enjoy quiet evenings around the fire pit near the garden area or explore the potential to build your dream shop. This property offers space to grow, relax, and enjoy country life to the fullest. There is a space in the back that has its own resources, where a manufactured home was removed. This space offers the potential to build an ADU or add add a new manufactured home on property. Buyers to do their due diligence.
Home Details
Home Type
- Single Family
Est. Annual Taxes
- $4,255
Year Built
- Built in 1978
Lot Details
- 4.79 Acre Lot
- Property fronts a private road
- Sloped Lot
- Wooded Lot
- Landscaped with Trees
- Private Yard
- Garden
- Property is zoned TBR
Parking
- 2 Car Attached Garage
- Driveway
Home Design
- Split Level Home
- Composition Roof
- Wood Siding
- Concrete Perimeter Foundation
Interior Spaces
- 2,531 Sq Ft Home
- 2-Story Property
- Ceiling Fan
- Vinyl Clad Windows
- Family Room
- Living Room
- Dining Room
- Views of Woods
- Laundry Room
Kitchen
- Free-Standing Range
- Microwave
- Dishwasher
- Granite Countertops
Flooring
- Concrete
- Vinyl
Bedrooms and Bathrooms
- 4 Bedrooms
Basement
- Basement Fills Entire Space Under The House
- Natural lighting in basement
Outdoor Features
- Deck
Schools
- Naas Elementary School
- Boring Middle School
- Sandy High School
Utilities
- No Cooling
- Heating unit installed on the ceiling
- Pellet Stove burns compressed wood to generate heat
- Well
- Electric Water Heater
- Septic Tank
Community Details
- No Home Owners Association
Listing and Financial Details
- Assessor Parcel Number 00672588
Map
Home Values in the Area
Average Home Value in this Area
Tax History
| Year | Tax Paid | Tax Assessment Tax Assessment Total Assessment is a certain percentage of the fair market value that is determined by local assessors to be the total taxable value of land and additions on the property. | Land | Improvement |
|---|---|---|---|---|
| 2025 | $4,462 | $303,678 | -- | -- |
| 2024 | $4,255 | $294,837 | -- | -- |
| 2023 | $4,255 | $286,251 | $0 | $0 |
| 2022 | $3,894 | $277,913 | $0 | $0 |
| 2021 | $3,757 | $269,816 | $0 | $0 |
| 2020 | $3,661 | $261,956 | $0 | $0 |
| 2019 | $3,647 | $254,328 | $0 | $0 |
| 2018 | $3,545 | $246,923 | $0 | $0 |
| 2017 | $3,468 | $239,728 | $0 | $0 |
| 2016 | $3,317 | $232,748 | $0 | $0 |
| 2015 | $3,225 | $225,966 | $0 | $0 |
| 2014 | $3,144 | $219,388 | $0 | $0 |
Property History
| Date | Event | Price | List to Sale | Price per Sq Ft |
|---|---|---|---|---|
| 11/17/2025 11/17/25 | Pending | -- | -- | -- |
| 11/14/2025 11/14/25 | For Sale | $735,000 | 0.0% | $290 / Sq Ft |
| 10/21/2025 10/21/25 | Off Market | $735,000 | -- | -- |
| 10/16/2025 10/16/25 | For Sale | $735,000 | 0.0% | $290 / Sq Ft |
| 09/28/2025 09/28/25 | Pending | -- | -- | -- |
| 09/22/2025 09/22/25 | Price Changed | $735,000 | -1.3% | $290 / Sq Ft |
| 09/18/2025 09/18/25 | Price Changed | $745,000 | -3.9% | $294 / Sq Ft |
| 09/11/2025 09/11/25 | Price Changed | $774,999 | -1.9% | $306 / Sq Ft |
| 09/05/2025 09/05/25 | Price Changed | $789,999 | -1.3% | $312 / Sq Ft |
| 08/23/2025 08/23/25 | Price Changed | $799,999 | -2.4% | $316 / Sq Ft |
| 08/08/2025 08/08/25 | Price Changed | $819,999 | -0.6% | $324 / Sq Ft |
| 07/17/2025 07/17/25 | Price Changed | $824,900 | -1.2% | $326 / Sq Ft |
| 06/25/2025 06/25/25 | Price Changed | $834,900 | -1.8% | $330 / Sq Ft |
| 06/05/2025 06/05/25 | For Sale | $849,900 | -- | $336 / Sq Ft |
Purchase History
| Date | Type | Sale Price | Title Company |
|---|---|---|---|
| Bargain Sale Deed | -- | Wfg National Title | |
| Warranty Deed | $238,000 | Transnation Title Insurance |
Mortgage History
| Date | Status | Loan Amount | Loan Type |
|---|---|---|---|
| Open | $420,000 | New Conventional | |
| Previous Owner | $179,500 | No Value Available |
Source: Regional Multiple Listing Service (RMLS)
MLS Number: 185430753
APN: 00672588
- 29201 SE Hillyard Dr
- 29254 SE Hillyard Dr
- 17501 SE Fosberg Rd
- 29990 SE Knox Rd
- 15550 SE Tickle Creek Rd
- 18949 SE Tickle Creek Rd
- 30444 SE Judd Rd
- 32700 SE Leewood (#53) Ln Unit 53
- 27001 SE Kelso Rd
- 26475 SE Highway 224
- 34000 SE Colorado Rd
- 28080 SE Highway 224
- 26190 SE Highway 224
- 32700 SE Leewood Ln Unit 53
- 32700 SE Leewood Ln Unit 108
- 32700 SE Leewood Ln Unit 71
- 32700 SE Leewood Ln Unit 41
- 33685 SE Kelso Rd
- 29590 SE Highway 212
- 13025 SE Orient Dr Unit 8
