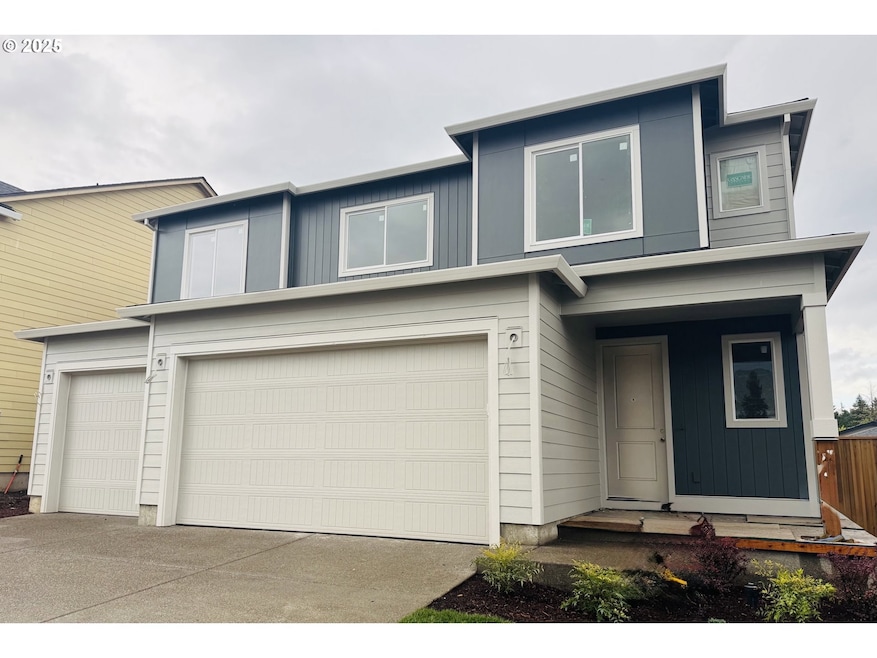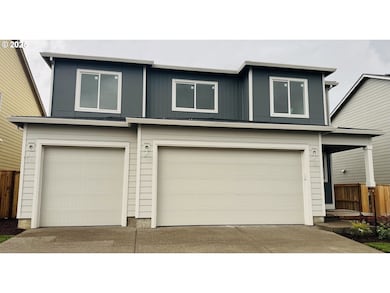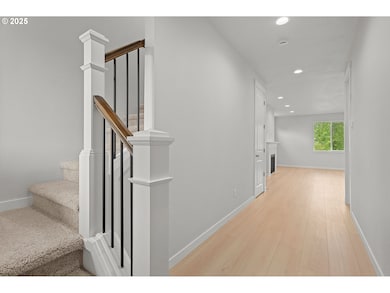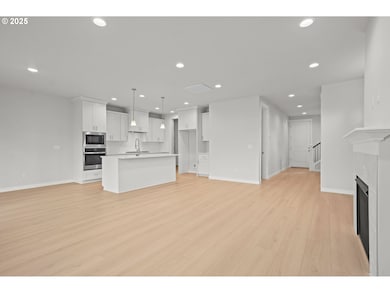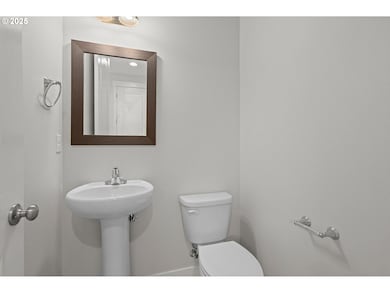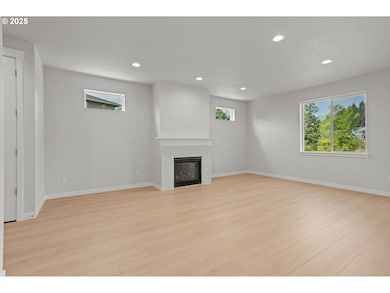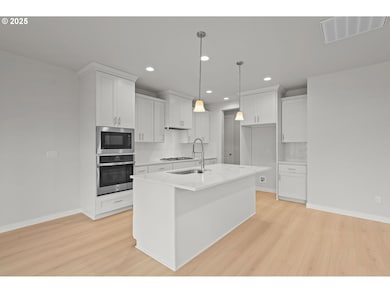17224 SW Wapato Island Dr Sherwood, OR 97140
Estimated payment $4,636/month
Highlights
- Basketball Court
- Under Construction
- High Ceiling
- Ridges Elementary School Rated A
- View of Trees or Woods
- Quartz Countertops
About This Home
Discover The 2824-This is the last one of its floor-plans available, designed with a full secondary living space for multigenerational living or giving guests their own private retreat. This suite features a separate side entrance, its own kitchen and living area, two upstairs bedrooms with a full bath, and even a dedicated garage, all connected to the main home by a fire-rated interior door for privacy. In the main residence, an open great room filled with natural light centers around a cozy fireplace, with a covered patio to extend everyday living outdoors. The kitchen showcases a large island with slab countertops, an undermount sink, and classic shaker cabinetry, while a three-car garage and covered entry make PNW commuting a breeze. Upstairs you’ll find three additional bedrooms, a hall bath, and a spacious primary suite. Located in Middlebrook within the desirable Sherwood School District, and with ONLY 14 HOMES LEFT in the community, now’s the time to see it—join us at the open house to experience the space, flow, and flexibility firsthand!
Open House Schedule
-
Tuesday, November 25, 202510:00 am to 4:30 pm11/25/2025 10:00:00 AM +00:0011/25/2025 4:30:00 PM +00:00Discover The 2824 one of our newest floor plans designed with a full secondary living space for multigenerational living or giving guests their own private retreat. This suite features a separate side entrance, its own kitchen and living area, two upstairs bedrooms with a full bath, and even a dedicated garage, all connected to the main home by a fire-rated interior door for privacy. In the main residence, an open great room filled with natural light centers around a cozy fireplace, with an optional covered patio to extend everyday living outdoors. The kitchen showcases a large island with slab countertops, an under-mount sink, and classic shaker cabinetry, while a two-car garage and covered entry make PNW commuting a breeze. Upstairs you'll find three additional bedrooms, a hall bath, and a spacious primary suite. Located in Middlebrook within the desirable Sherwood School District, and with ONLY 14 homes left in the community, now's the time to see it, join us at the open house to experience the space, flow, and flexibility firsthand!Add to Calendar
-
Wednesday, November 26, 202510:00 am to 4:30 pm11/26/2025 10:00:00 AM +00:0011/26/2025 4:30:00 PM +00:00Discover The 2824 one of our newest floor plans designed with a full secondary living space for multigenerational living or giving guests their own private retreat. This suite features a separate side entrance, its own kitchen and living area, two upstairs bedrooms with a full bath, and even a dedicated garage, all connected to the main home by a fire-rated interior door for privacy. In the main residence, an open great room filled with natural light centers around a cozy fireplace, with an optional covered patio to extend everyday living outdoors. The kitchen showcases a large island with slab countertops, an under-mount sink, and classic shaker cabinetry, while a two-car garage and covered entry make PNW commuting a breeze. Upstairs you'll find three additional bedrooms, a hall bath, and a spacious primary suite. Located in Middlebrook within the desirable Sherwood School District, and with ONLY 14 homes left in the community, now's the time to see it, join us at the open house to experience the space, flow, and flexibility firsthand!Add to Calendar
Home Details
Home Type
- Single Family
Est. Annual Taxes
- $2,024
Year Built
- Built in 2025 | Under Construction
Lot Details
- Fenced
- Level Lot
- Sprinkler System
- Private Yard
HOA Fees
- $85 Monthly HOA Fees
Parking
- 3 Car Attached Garage
- Garage on Main Level
- Driveway
Property Views
- Woods
- Seasonal
Home Design
- Shingle Roof
- Composition Roof
- Lap Siding
- Cement Siding
- Concrete Perimeter Foundation
Interior Spaces
- 2,824 Sq Ft Home
- 2-Story Property
- High Ceiling
- Gas Fireplace
- Vinyl Clad Windows
- Family Room
- Living Room
- Dining Room
- Crawl Space
- Laundry Room
Kitchen
- Built-In Oven
- Cooktop
- Microwave
- Plumbed For Ice Maker
- Dishwasher
- Stainless Steel Appliances
- Kitchen Island
- Quartz Countertops
- Tile Countertops
- Disposal
Flooring
- Wall to Wall Carpet
- Laminate
Bedrooms and Bathrooms
- 6 Bedrooms
- In-Law or Guest Suite
Eco-Friendly Details
- ENERGY STAR Qualified Equipment for Heating
- On Site Stormwater Management
Outdoor Features
- Basketball Court
- Covered Patio or Porch
Schools
- Ridges Elementary School
- Sherwood Middle School
- Sherwood High School
Utilities
- Ductless Heating Or Cooling System
- 95% Forced Air Zoned Heating and Cooling System
- Heating System Uses Gas
- High Speed Internet
Additional Features
- Accessibility Features
- Accessory Dwelling Unit (ADU)
Listing and Financial Details
- Builder Warranty
- Home warranty included in the sale of the property
- Assessor Parcel Number New Construction
Community Details
Overview
- Rolling Rock Community Management Association, Phone Number (503) 330-2405
- Middlebrook Subdivision
- On-Site Maintenance
- The community has rules related to allowing live work
Recreation
- Community Basketball Court
Additional Features
- Common Area
- Resident Manager or Management On Site
Map
Home Values in the Area
Average Home Value in this Area
Tax History
| Year | Tax Paid | Tax Assessment Tax Assessment Total Assessment is a certain percentage of the fair market value that is determined by local assessors to be the total taxable value of land and additions on the property. | Land | Improvement |
|---|---|---|---|---|
| 2026 | $2,024 | $109,350 | -- | -- |
| 2025 | $2,024 | $106,170 | -- | -- |
| 2024 | $1,975 | $103,080 | -- | -- |
| 2023 | $1,975 | $100,080 | $0 | $0 |
| 2022 | $1,767 | $100,080 | $0 | $0 |
| 2021 | -- | -- | -- | -- |
Property History
| Date | Event | Price | List to Sale | Price per Sq Ft |
|---|---|---|---|---|
| 11/21/2025 11/21/25 | Price Changed | $829,960 | -1.2% | $294 / Sq Ft |
| 10/29/2025 10/29/25 | Price Changed | $839,960 | -1.2% | $297 / Sq Ft |
| 09/25/2025 09/25/25 | Price Changed | $849,960 | -2.0% | $301 / Sq Ft |
| 09/21/2025 09/21/25 | For Sale | $867,460 | -- | $307 / Sq Ft |
Source: Regional Multiple Listing Service (RMLS)
MLS Number: 377772258
APN: R2220893
- 17212 SW Wapato Island Dr
- 17236 SW Wapato Island Dr Unit 30
- 17240 SW Wapato Island Dr
- 17274 SW Atfalati Ln
- 17209 SW Atfalati Ln
- 17255 SW Atfalati Ln
- 17296 SW Atfalati Ln
- 17142 SW Atfalati Ln
- 17269 SW Atfalati Ln Unit 36
- 17163 SW Atfalati Ln
- 17181 SW Atfalati Ln
- 17196 SW Kalapuya Ln
- Moegi Plan at Reserve at Cedar Creek
- Enji Plan at Reserve at Cedar Creek
- Yamabuki Plan at Reserve at Cedar Creek
- Kikyo Plan at Reserve at Cedar Creek
- Asagi Plan at Reserve at Cedar Creek
- 17301 SW Atfalati Ln Unit 38
- 17344 SW Atfalati Ln
- 17222 SW Kalapuya Ln
- 17855 SW Mandel Ln
- 17634 SW Devonshire Way
- 21759 SW Cedar Brook Way
- 16100 SW Century Dr
- 20654 SW Sun Drop Place
- 11516 SW Berlin Ave
- 28900 SW Villebois Dr N
- 17865 SW Pacific Hwy
- 16915 SW 132nd Terrace Unit A
- 11865 SW Tualatin Rd
- 14495 SW Beef Bend Rd
- 12070 SW Fischer Rd
- 9301 SW Sagert St
- 9749 SW Barber St
- 17000 SW Pacific Hwy
- 10305 SW Wilsonville Rd
- 29796 SW Montebello Dr
- 8890 SW Ash Meadows Cir
- 25800 SW Canyon Creek Rd
- 19705 SW Boones Ferry Rd
