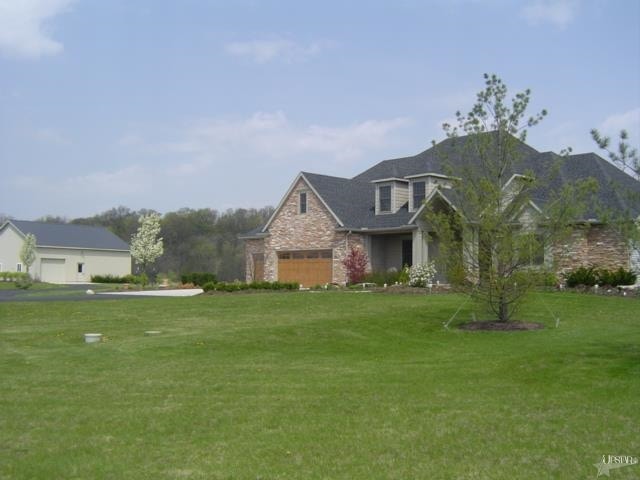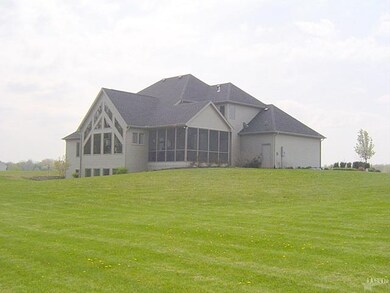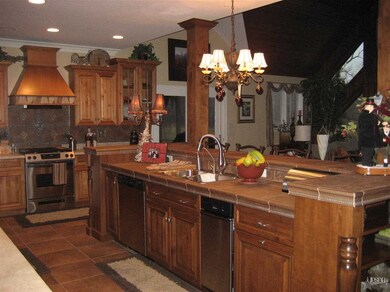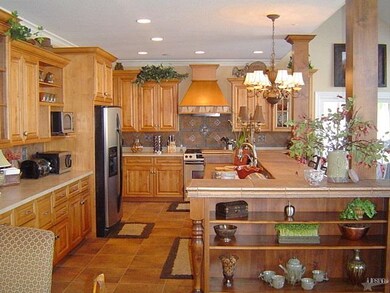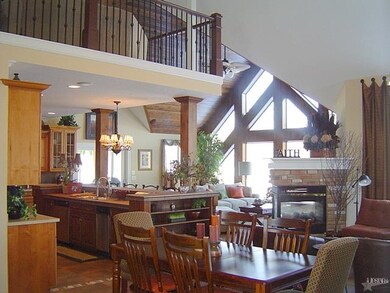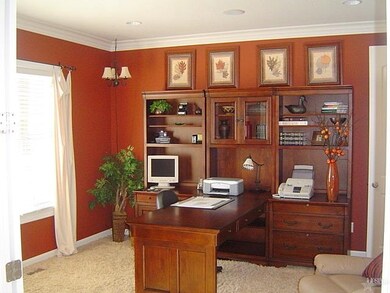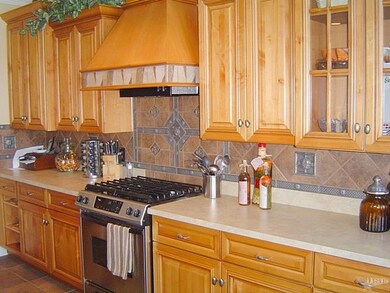
17225 N State Road 1 Spencerville, IN 46788
Highlights
- 17.59 Acre Lot
- Living Room with Fireplace
- Traditional Architecture
- Cedarville Elementary School Rated A-
- Partially Wooded Lot
- 3 Car Attached Garage
About This Home
As of March 2018Executive country living at it's finest - 17 acres, impressive setting, wildlife, incredible views, 5 acres of woods, a 35 x 40 pole barn, heated w/bath, basket ball court & storage. An 11 x 12 cabin w/screened porch, 1600 ft. asphalt drive lined w/pear trees. Morrical built home with extensive Grabill cabinetry w/many extras, upgraded flooring, massive windows, wood ceiling in LR, den could be formal dining, wood entry floors, 8 foot doors throughout main level, massive walk-in custom closet, large walk-in shower w/2 heads, double sinks, master BR w/tray ceiling, lower level has 4th BR & bath, rec. room w/full bar & ref, 90 in. projection TV, stone fireplace, tons of storage, 3 car garage, Geothermal Heat, 2 BRS up each have full baths & large loft. Front acreage could be parceled off and sold.
Last Agent to Sell the Property
Coldwell Banker Real Estate Group Listed on: 01/08/2015

Last Buyer's Agent
Adam Lane
North Eastern Group Realty
Home Details
Home Type
- Single Family
Est. Annual Taxes
- $4,964
Year Built
- Built in 2005
Lot Details
- 17.59 Acre Lot
- Level Lot
- Partially Wooded Lot
Parking
- 3 Car Attached Garage
Home Design
- Traditional Architecture
- Stone Exterior Construction
- Vinyl Construction Material
Interior Spaces
- 1.5-Story Property
- Ceiling Fan
- Living Room with Fireplace
- 2 Fireplaces
- Electric Dryer Hookup
Kitchen
- Gas Oven or Range
- Disposal
Bedrooms and Bathrooms
- 4 Bedrooms
- En-Suite Primary Bedroom
- In-Law or Guest Suite
Finished Basement
- Basement Fills Entire Space Under The House
- 1 Bathroom in Basement
- 1 Bedroom in Basement
- Natural lighting in basement
Utilities
- Central Air
- Geothermal Heating and Cooling
- Propane
- Private Company Owned Well
- Well
- Septic System
Listing and Financial Details
- Assessor Parcel Number 02-03-12-101-002.001-042
Ownership History
Purchase Details
Home Financials for this Owner
Home Financials are based on the most recent Mortgage that was taken out on this home.Purchase Details
Home Financials for this Owner
Home Financials are based on the most recent Mortgage that was taken out on this home.Similar Home in Spencerville, IN
Home Values in the Area
Average Home Value in this Area
Purchase History
| Date | Type | Sale Price | Title Company |
|---|---|---|---|
| Warranty Deed | -- | Trademark Title | |
| Warranty Deed | -- | Trademark Title | |
| Warranty Deed | -- | None Available |
Mortgage History
| Date | Status | Loan Amount | Loan Type |
|---|---|---|---|
| Open | $144,000 | Commercial | |
| Open | $453,100 | No Value Available | |
| Previous Owner | $39,000 | Credit Line Revolving | |
| Previous Owner | $417,000 | No Value Available | |
| Previous Owner | $625,000 | New Conventional | |
| Previous Owner | $66,000 | Stand Alone Second | |
| Previous Owner | $595,000 | Adjustable Rate Mortgage/ARM |
Property History
| Date | Event | Price | Change | Sq Ft Price |
|---|---|---|---|---|
| 03/16/2018 03/16/18 | Sold | $665,000 | -2.2% | $128 / Sq Ft |
| 01/27/2018 01/27/18 | Pending | -- | -- | -- |
| 01/20/2018 01/20/18 | For Sale | $680,000 | +19.3% | $131 / Sq Ft |
| 06/04/2015 06/04/15 | Pending | -- | -- | -- |
| 04/10/2015 04/10/15 | Sold | $570,000 | +1709.5% | $119 / Sq Ft |
| 02/24/2015 02/24/15 | For Sale | $31,500 | -- | $7 / Sq Ft |
Tax History Compared to Growth
Tax History
| Year | Tax Paid | Tax Assessment Tax Assessment Total Assessment is a certain percentage of the fair market value that is determined by local assessors to be the total taxable value of land and additions on the property. | Land | Improvement |
|---|---|---|---|---|
| 2024 | $7,259 | $824,600 | $80,000 | $744,600 |
| 2023 | $7,259 | $833,200 | $71,600 | $761,600 |
| 2022 | $5,406 | $621,400 | $68,100 | $553,300 |
| 2021 | $5,374 | $576,800 | $66,300 | $510,500 |
| 2020 | $5,303 | $558,400 | $66,200 | $492,200 |
| 2019 | $4,736 | $552,500 | $68,600 | $483,900 |
| 2018 | $5,900 | $623,800 | $140,600 | $483,200 |
| 2017 | $6,110 | $612,100 | $141,100 | $471,000 |
| 2016 | $6,092 | $608,800 | $141,400 | $467,400 |
| 2014 | $5,145 | $550,800 | $100,900 | $449,900 |
| 2013 | $4,763 | $501,600 | $100,600 | $401,000 |
Agents Affiliated with this Home
-

Seller's Agent in 2018
Joyce Swartz
Coldwell Banker Real Estate Group
(260) 438-3835
186 Total Sales
-

Buyer's Agent in 2018
Jayne Shady
CENTURY 21 Bradley Realty, Inc
(260) 402-4083
42 Total Sales
-
A
Buyer's Agent in 2015
Adam Lane
North Eastern Group Realty
-
E
Buyer Co-Listing Agent in 2015
Erin Lane
North Eastern Group Realty
Map
Source: Indiana Regional MLS
MLS Number: 201500849
APN: 02-03-12-101-002.001-042
- 17325 N State Road 1
- 17907 Thunder Ridge
- 16529 N State Road 1
- 17625 Lochner Rd
- 17810 Tullymore Ln
- 10610 Garman Rd
- 17837 Tullymore Ln
- 10596 Spamount Cove Unit 114
- 17727 Castlefeane Ct
- 10516 Beaugreen Cove Unit 43
- 10502 Beaugreen Cove Unit 42
- 18034 Tullymore Ln Unit 32
- 10491 Beaugreen Cove
- 17953 Letterbrick Run
- 18058 Tullymore Ln
- 18015 Tullymore Ln
- 18096 Tullymore Ln Unit 34TR
- 10446 Beaugreen Cove
- 17862 Carne Cove Unit 60
- 17714 Letterbrick Run
