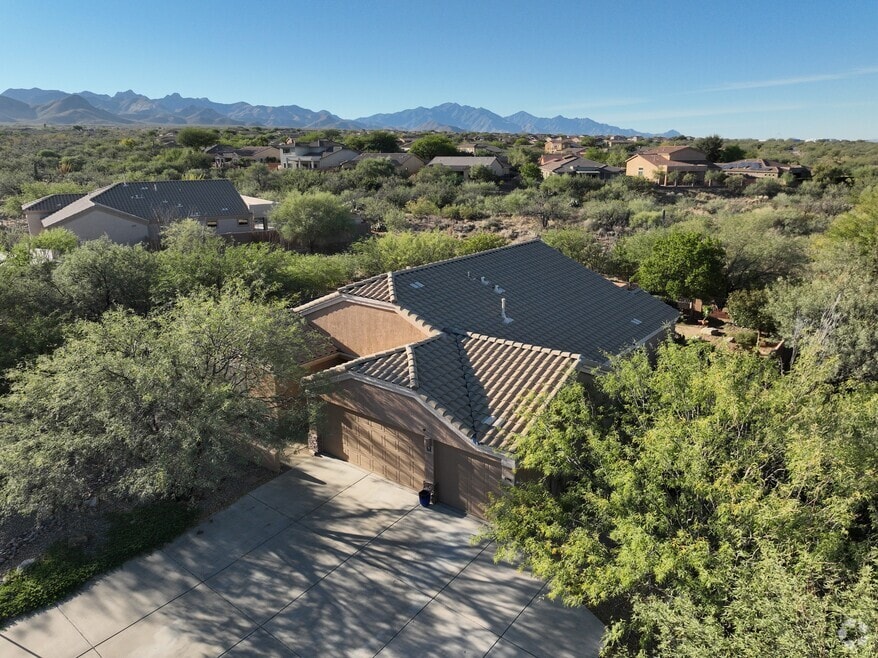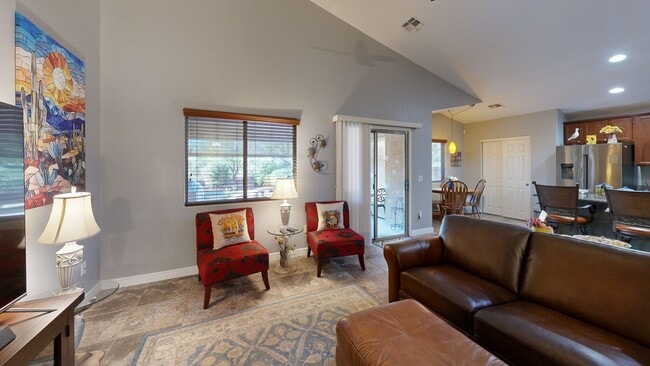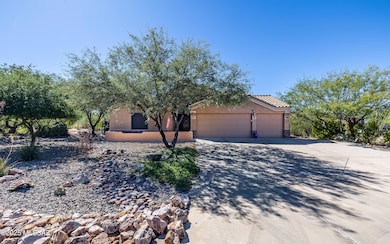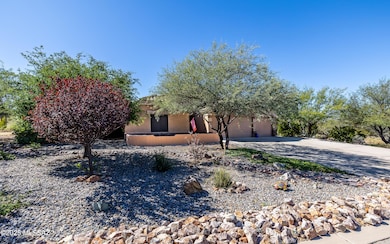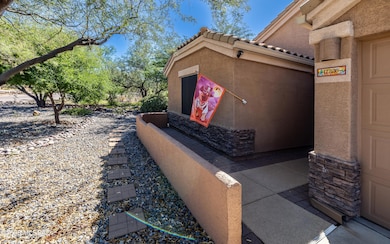
Estimated payment $3,048/month
Highlights
- Hot Property
- Spa
- 0.58 Acre Lot
- Sycamore Elementary School Rated A
- Reverse Osmosis System
- Mountain View
About This Home
1,954 sq ft home on a .58-acre lot in Sycamore Canyon, Vail/Corona de Tucson. Features 3 bedrooms, an office that can convert to a 4th bedroom, and a private dining room that can be used as a den. Includes vaulted ceilings, open floor plan, new 5'' base boards throughout, new porcelain tile in bedrooms and dining room, newly added soft-close cabinets with updated hardware, stainless slide-outs in most under-counter kitchen cabinets, New Bosch refrigerator, all Bosch appliances, chandelier, all windows have solar screens, and window insert in the primary bedroom. Bathroom offers a newly installed executive-height dual vanity with modern mirrors, upgraded fixtures, towel and paper holders, and a walk-in shower with full-width bench, dual showerheads, and niches. Equipped with a 22kW Generac natural gas generator for whole-house backup, electronic air scrubber to the HVAC system, R.O. water system for kitchen faucet and refrigerator, soft water system, and refurbished irrigation system. Covered patio includes electrically operated solar screen and ceiling fans. Expansive backyard with private pathways, mature trees, desert and native plants, open desert surroundings, sunset and partial mountain views. Three-car garage and a private, quiet setting in a highly desirable community.
Home Details
Home Type
- Single Family
Est. Annual Taxes
- $3,785
Year Built
- Built in 2010
Lot Details
- 0.58 Acre Lot
- Lot Dimensions are 165'x223'x55'x49'x163'
- Desert faces the front and back of the property
- East Facing Home
- East or West Exposure
- Block Wall Fence
- Native Plants
- Drip System Landscaping
- Landscaped with Trees
- Property is zoned Pima County - SP
HOA Fees
- $97 Monthly HOA Fees
Parking
- Garage
- Garage Door Opener
- Driveway
Property Views
- Mountain
- Desert
Home Design
- Contemporary Architecture
- Entry on the 1st floor
- Frame With Stucco
- Frame Construction
- Tile Roof
Interior Spaces
- 1,954 Sq Ft Home
- 1-Story Property
- Built In Speakers
- Vaulted Ceiling
- Ceiling Fan
- Window Treatments
- Great Room
- Formal Dining Room
- Home Office
- Ceramic Tile Flooring
- Laundry Room
Kitchen
- Breakfast Bar
- Gas Range
- Bosch Dishwasher
- Dishwasher
- Stainless Steel Appliances
- Kitchen Island
- Granite Countertops
- Disposal
- Reverse Osmosis System
- Instant Hot Water
Bedrooms and Bathrooms
- 3 Bedrooms
- 2 Full Bathrooms
- Double Vanity
- Secondary bathroom tub or shower combo
- Primary Bathroom includes a Walk-In Shower
- Exhaust Fan In Bathroom
Home Security
- Prewired Security
- Fire and Smoke Detector
Accessible Home Design
- No Interior Steps
Outdoor Features
- Spa
- Covered Patio or Porch
- Shed
Schools
- Copper Ridge Elementary School
- Corona Foothills Middle School
- Vail Dist Opt High School
Utilities
- Forced Air Heating and Cooling System
- Heating System Uses Natural Gas
- Natural Gas Water Heater
- Water Softener
- High Speed Internet
- Cable TV Available
Community Details
Overview
- The community has rules related to covenants, conditions, and restrictions, deed restrictions
Recreation
- Community Basketball Court
- Community Pool
- Community Spa
- Park
- Jogging Path
- Trails
3D Interior and Exterior Tours
Floorplan
Map
Home Values in the Area
Average Home Value in this Area
Tax History
| Year | Tax Paid | Tax Assessment Tax Assessment Total Assessment is a certain percentage of the fair market value that is determined by local assessors to be the total taxable value of land and additions on the property. | Land | Improvement |
|---|---|---|---|---|
| 2025 | $3,785 | $25,723 | -- | -- |
| 2024 | $3,516 | $24,499 | -- | -- |
| 2023 | $3,272 | $23,332 | $0 | $0 |
| 2022 | $3,272 | $22,221 | $0 | $0 |
| 2021 | $3,313 | $20,155 | $0 | $0 |
| 2020 | $3,185 | $20,155 | $0 | $0 |
| 2019 | $3,140 | $20,415 | $0 | $0 |
| 2018 | $2,938 | $17,411 | $0 | $0 |
| 2017 | $2,872 | $17,411 | $0 | $0 |
| 2016 | $2,059 | $16,582 | $0 | $0 |
| 2015 | $2,560 | $15,792 | $0 | $0 |
Property History
| Date | Event | Price | List to Sale | Price per Sq Ft | Prior Sale |
|---|---|---|---|---|---|
| 10/31/2025 10/31/25 | For Sale | $499,000 | +6.2% | $255 / Sq Ft | |
| 02/03/2025 02/03/25 | Sold | $470,000 | -1.1% | $241 / Sq Ft | View Prior Sale |
| 01/03/2025 01/03/25 | Pending | -- | -- | -- | |
| 11/21/2024 11/21/24 | For Sale | $475,000 | +82.7% | $243 / Sq Ft | |
| 05/23/2019 05/23/19 | Sold | $260,000 | 0.0% | $133 / Sq Ft | View Prior Sale |
| 04/23/2019 04/23/19 | Pending | -- | -- | -- | |
| 01/16/2019 01/16/19 | For Sale | $260,000 | +10.6% | $133 / Sq Ft | |
| 12/28/2016 12/28/16 | Sold | $235,000 | 0.0% | $120 / Sq Ft | View Prior Sale |
| 11/28/2016 11/28/16 | Pending | -- | -- | -- | |
| 09/09/2016 09/09/16 | For Sale | $235,000 | +4.4% | $120 / Sq Ft | |
| 02/03/2015 02/03/15 | Sold | $225,000 | 0.0% | $115 / Sq Ft | View Prior Sale |
| 01/04/2015 01/04/15 | Pending | -- | -- | -- | |
| 09/26/2014 09/26/14 | For Sale | $225,000 | -- | $115 / Sq Ft |
Purchase History
| Date | Type | Sale Price | Title Company |
|---|---|---|---|
| Warranty Deed | $470,000 | First American Title Insurance | |
| Warranty Deed | $260,000 | Equity Title Agency Inc | |
| Warranty Deed | $235,000 | Catalina Title Agency | |
| Interfamily Deed Transfer | -- | Catalina Title Agency | |
| Warranty Deed | $225,000 | First American Title Ins Co | |
| Warranty Deed | $225,000 | First American Title Ins Co | |
| Warranty Deed | $190,780 | Tfati | |
| Warranty Deed | $190,780 | Tfati |
Mortgage History
| Date | Status | Loan Amount | Loan Type |
|---|---|---|---|
| Previous Owner | $268,580 | VA | |
| Previous Owner | $223,250 | New Conventional | |
| Previous Owner | $225,000 | VA | |
| Previous Owner | $140,780 | New Conventional |
About the Listing Agent

I’m Erica Meza, a dedicated REALTOR® with Long Realty, passionate about helping buyers and sellers achieve their real estate goals. With a focus on personalized service, market knowledge, and clear communication, I guide my clients every step of the way to make the process smooth and stress-free. Whether you’re buying your first home, selling a property, or searching for an investment, I’m committed to delivering results with integrity and care.
Erica's Other Listings
Source: MLS of Southern Arizona
MLS Number: 22528340
APN: 305-67-0540
- 17407 S Purple Mesa Trail
- 17359 S Azure Sky Trail
- 17040 S Vanilla Orchid Dr
- 17276 S Sienna Bluffs Trail
- Citrine - Plan 5042 at Sycamore Vista
- Lakeway Plan at Sycamore Vista
- Baxter Plan at Sycamore Vista
- Kingston Plan at Sycamore Vista
- Elgin Plan at Sycamore Vista
- Cali Plan at Sycamore Vista
- 761 W Grantham St
- 1064 S Chatfield Ave
- 1044 S Chatfield Ave
- 1034 S Chatfield Ave
- 1083 S Chatfield Ave
- 667 W Wilkinson St
- 1114 S Nedra Place
- 1155 S Nedra Place
- 16878 S Eva Ave
- 9420 E Adriana Way
- 17581 S Desert Barberry Dr
- 757 S Harry P Stagg Dr
- 620 S Charles L McKay Place
- 180 W Vista Monte Dr
- 88 W James L Sullivan St Unit 1
- 438 S Douglas Wash Rd
- 10822 E Franklin Falls Way
- 664 S Painted River Way
- 568 E Painted Pueblo Dr
- 17137 S Mesa Shadows Dr
- 17033 S Mesa Shadows Dr
- 536 E Savannah St
- 11784 E Arabelle Dr
- 11921 E Ryscott Cir
- 7430 Keller Ln
- 11208 S Weismann Dr S
- 11219 S Weismann Dr
- 12742 E Joffroy Dr
- 11267 S Weismann Dr
- 12173 E Morris Carson Dr

