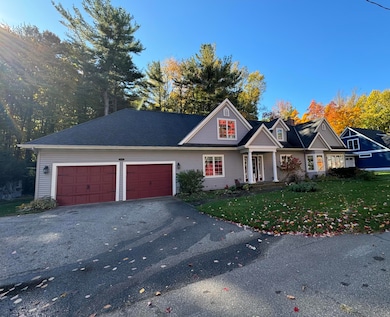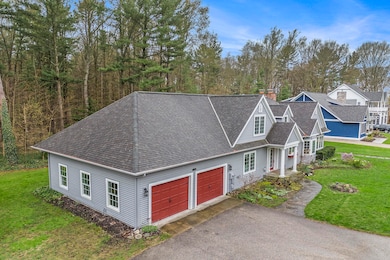17226 South St Holland, MI 49424
Estimated payment $5,890/month
Highlights
- Private Waterfront
- Beach
- Traditional Architecture
- Lakeshore Elementary School Rated A
- Deck
- 3-minute walk to Kouw Park
About This Home
Edgewood Beach, Lake Michigan deeded access through the association with all owners able to use the beach. This home has a beachy feeling, yet is perfect for year round living. 3 bedrooms, 3 baths with a 4 season room, 9 ft ceilings, transom windows, and back yard privacy. Primary bedroom with a new upgraded bath and carpet and a second bedroom are on the main floor, each with full baths. the upper level has a family room/bunk room, bedroom with new full bath and a finished storage room that could have a dormer added to make another bedroom. The brick fireplace was kept from the original cottage and in 2004 a new home grew up around it. The four season room has a brick wall with a grill built into it. Special touches throughout including the red cherry floors that were from one trees on the property. A large deck spans the back of the house. The shed and heated garage storage areas are great, too. Newer appliances, furnace and air. Seller has had many inspections done on the property recently to assure the buyers have a great sound house.
Listing Agent
Shores of Michigan Real Estate LLC License #6502408962 Listed on: 05/05/2025
Home Details
Home Type
- Single Family
Est. Annual Taxes
- $11,000
Year Built
- Built in 2004
Lot Details
- 0.33 Acre Lot
- Lot Dimensions are 150 x 95.5
- Private Waterfront
- 400 Feet of Waterfront
- Property fronts a private road
- Shrub
- Sprinkler System
HOA Fees
- $42 Monthly HOA Fees
Parking
- 2 Car Attached Garage
- Garage Door Opener
Home Design
- Traditional Architecture
- Composition Roof
- Vinyl Siding
Interior Spaces
- 3,070 Sq Ft Home
- 2-Story Property
- Ceiling Fan
- Skylights
- Wood Burning Fireplace
- Low Emissivity Windows
- Window Treatments
- Living Room with Fireplace
- Dining Area
- Den
- Crawl Space
Kitchen
- Oven
- Range
- Microwave
- Dishwasher
- Kitchen Island
- Snack Bar or Counter
Flooring
- Wood
- Ceramic Tile
Bedrooms and Bathrooms
- 3 Bedrooms | 2 Main Level Bedrooms
- Bathroom on Main Level
- 3 Full Bathrooms
Laundry
- Laundry Room
- Laundry on main level
- Dryer
- Washer
- Sink Near Laundry
Accessible Home Design
- Low Threshold Shower
- Accessible Bathroom
- Halls are 42 inches wide
Outdoor Features
- Water Access
- Property is near a lake
- Shared Waterfront
- Deck
- Porch
Utilities
- Forced Air Heating and Cooling System
- Heating System Uses Natural Gas
- Well
- Natural Gas Water Heater
- Water Softener is Owned
- Septic Tank
- Septic System
- Phone Connected
- Cable TV Available
Community Details
Overview
- Association fees include snow removal
- Edgewood Beach Subdivision
Recreation
- Beach
Map
Home Values in the Area
Average Home Value in this Area
Tax History
| Year | Tax Paid | Tax Assessment Tax Assessment Total Assessment is a certain percentage of the fair market value that is determined by local assessors to be the total taxable value of land and additions on the property. | Land | Improvement |
|---|---|---|---|---|
| 2025 | $12,454 | $432,500 | $0 | $0 |
| 2024 | $10,817 | $419,500 | $0 | $0 |
| 2023 | $10,379 | $423,100 | $0 | $0 |
| 2022 | $11,228 | $336,000 | $0 | $0 |
| 2021 | $10,901 | $227,300 | $0 | $0 |
| 2020 | $6,841 | $232,300 | $0 | $0 |
| 2019 | $6,765 | $228,400 | $0 | $0 |
| 2018 | $6,296 | $224,900 | $0 | $0 |
| 2017 | $6,193 | $224,900 | $0 | $0 |
| 2016 | $6,158 | $221,900 | $0 | $0 |
| 2015 | -- | $222,500 | $0 | $0 |
| 2014 | -- | $213,300 | $0 | $0 |
Property History
| Date | Event | Price | List to Sale | Price per Sq Ft |
|---|---|---|---|---|
| 05/05/2025 05/05/25 | For Sale | $937,500 | -- | $305 / Sq Ft |
Purchase History
| Date | Type | Sale Price | Title Company |
|---|---|---|---|
| Interfamily Deed Transfer | -- | Attorney | |
| Warranty Deed | -- | Safe Title Inc |
Source: MichRIC
MLS Number: 25019594
APN: 70-15-09-385-035
- 3439 Hollywood Dr
- 3501 N Lakeshore Dr
- 16941 Shore Oaks Ln E
- 4186 Lakeshore Dr N
- 3981 Tall Grass West Ct
- 341 N Lakeshore Dr
- 329 N Lakeshore Dr
- 4580 Lakeshore Dr N
- 204 N 160th Ave
- 192 N 160th Ave
- 295 N Lakeshore Dr
- 16183 Red Pine Ct
- 1909 Blue Isle Ct
- 2009 W Lakewood Blvd
- 15778 Riley St
- 461 Island View Dr
- 186 Tiffany Ridge Dr
- 2214 N Bristol St
- 2245 Perry St
- 2283 Warner Dr
- 2405 Lakefront Dr
- 4805 Rosabelle Beach Ave
- 14351 Pine Creek Ct
- 1674 S Shore Dr
- 3800 Campus Ave
- 13646 Cascade Dr
- 13620 Carmella Ln
- 13645 Westwood Ln
- 13321 Terri Lyn Ln
- 13308 Riley St
- 3167 132nd Ave Unit 20
- 1074 W 32nd St
- 855 Claremont Ct
- 505 W 30th St
- 60 W 8th St
- 48 E 8th St Unit 210
- 345 S River Ave Unit Lower level
- 12459 Violet St
- 51 E 21st St
- 2900 Millpond Dr W







