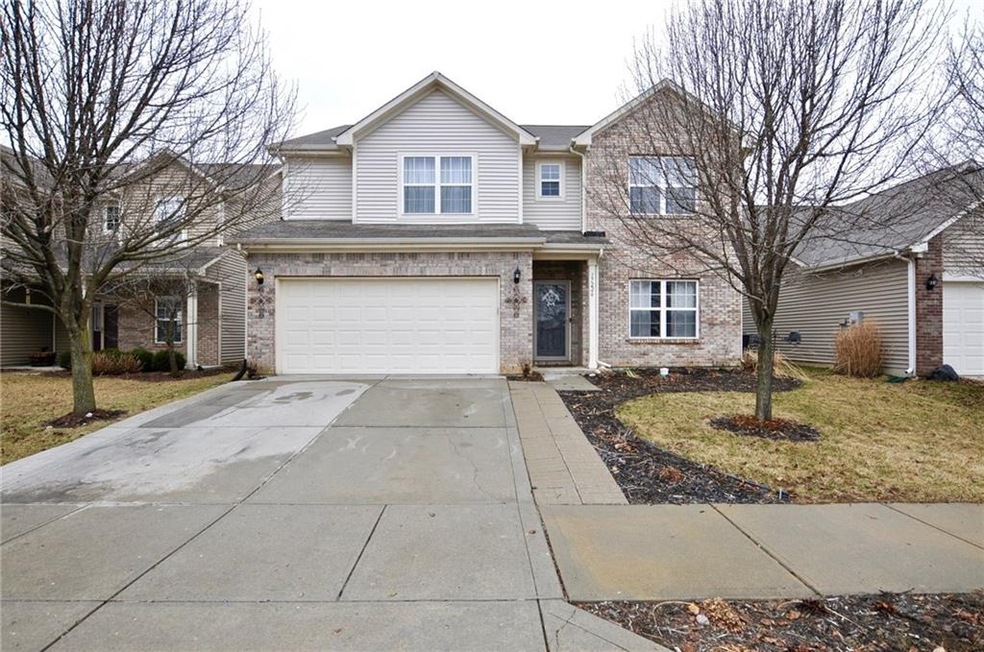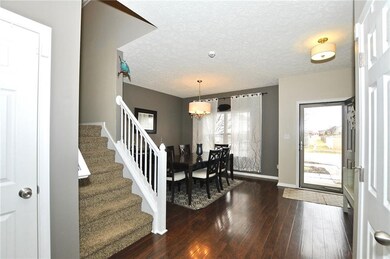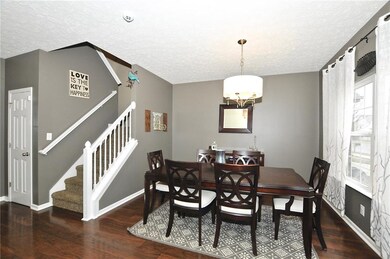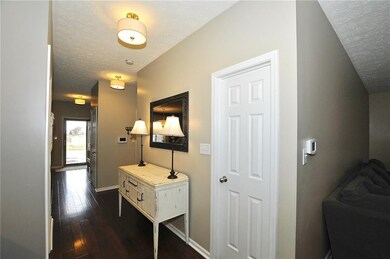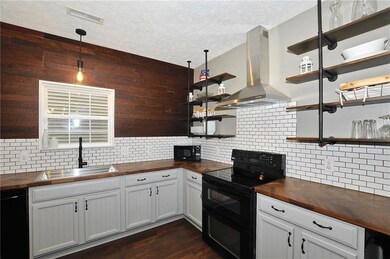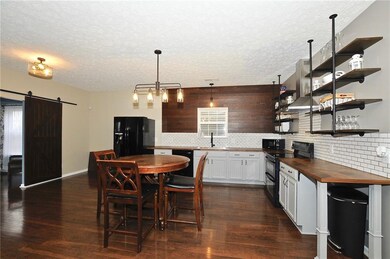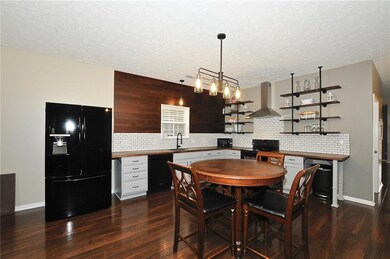
17226 Tilbury Way Westfield, IN 46074
Highlights
- Cathedral Ceiling
- Traditional Architecture
- Double Oven
- Maple Glen Elementary Rated A
- Walk-In Pantry
- Thermal Windows
About This Home
As of May 2019You will find nearly 3,500 Square Feet of living space in this fine home, it’s BIG. 4 bedrooms +office that could be 5th bedroom, very open floor plan, features an HGTV/Farmhouse kitchen that’s open to massive great room & sun room with cool barn doors for privacy, walk-in pantry, hardwood floors on main. 2nd level features loft/family room, jack-n-jill bath, all rooms have walk-in closets, master bedroom is huge with sitting room +vaulted ceilings, master bath w/double sinks +garden tub +full size shower +super large walk-in closet. Backyard is fully fenced & features 24x12 patio, security system included, plus 1yr home warranty. Maple Glen Elementary is behind this home.
Last Agent to Sell the Property
eXp Realty, LLC License #RB14028428 Listed on: 03/21/2019

Home Details
Home Type
- Single Family
Est. Annual Taxes
- $2,442
Year Built
- Built in 2008
Lot Details
- 6,534 Sq Ft Lot
- Back Yard Fenced
Parking
- 2 Car Attached Garage
- Driveway
Home Design
- Traditional Architecture
- Brick Exterior Construction
- Slab Foundation
- Vinyl Siding
Interior Spaces
- 2-Story Property
- Cathedral Ceiling
- Thermal Windows
- Attic Access Panel
Kitchen
- Walk-In Pantry
- Double Oven
- Electric Oven
- Dishwasher
- Disposal
Bedrooms and Bathrooms
- 4 Bedrooms
- Walk-In Closet
Laundry
- Dryer
- Washer
Home Security
- Security System Owned
- Fire and Smoke Detector
Utilities
- Forced Air Heating and Cooling System
Community Details
- Association fees include maintenance, parkplayground, pool
- Maple Village Subdivision
- Property managed by CASI
- The community has rules related to covenants, conditions, and restrictions
Listing and Financial Details
- Assessor Parcel Number 290903003054000015
Ownership History
Purchase Details
Home Financials for this Owner
Home Financials are based on the most recent Mortgage that was taken out on this home.Purchase Details
Home Financials for this Owner
Home Financials are based on the most recent Mortgage that was taken out on this home.Purchase Details
Home Financials for this Owner
Home Financials are based on the most recent Mortgage that was taken out on this home.Purchase Details
Similar Homes in the area
Home Values in the Area
Average Home Value in this Area
Purchase History
| Date | Type | Sale Price | Title Company |
|---|---|---|---|
| Warranty Deed | -- | None Available | |
| Warranty Deed | -- | None Available | |
| Corporate Deed | -- | None Available | |
| Warranty Deed | -- | None Available |
Mortgage History
| Date | Status | Loan Amount | Loan Type |
|---|---|---|---|
| Open | $217,900 | New Conventional | |
| Closed | $223,200 | New Conventional | |
| Previous Owner | $167,920 | New Conventional | |
| Previous Owner | $193,503 | FHA |
Property History
| Date | Event | Price | Change | Sq Ft Price |
|---|---|---|---|---|
| 05/01/2019 05/01/19 | Sold | $279,000 | -0.3% | $82 / Sq Ft |
| 03/23/2019 03/23/19 | Pending | -- | -- | -- |
| 03/21/2019 03/21/19 | For Sale | $279,900 | +33.3% | $82 / Sq Ft |
| 09/09/2014 09/09/14 | Sold | $209,900 | 0.0% | $61 / Sq Ft |
| 08/12/2014 08/12/14 | Pending | -- | -- | -- |
| 07/08/2014 07/08/14 | For Sale | $209,900 | -- | $61 / Sq Ft |
Tax History Compared to Growth
Tax History
| Year | Tax Paid | Tax Assessment Tax Assessment Total Assessment is a certain percentage of the fair market value that is determined by local assessors to be the total taxable value of land and additions on the property. | Land | Improvement |
|---|---|---|---|---|
| 2024 | $4,052 | $364,800 | $52,000 | $312,800 |
| 2023 | $4,117 | $357,400 | $52,000 | $305,400 |
| 2022 | $3,698 | $314,100 | $52,000 | $262,100 |
| 2021 | $3,227 | $266,700 | $52,000 | $214,700 |
| 2020 | $3,059 | $251,600 | $52,000 | $199,600 |
| 2019 | $2,955 | $243,200 | $52,000 | $191,200 |
| 2018 | $2,750 | $226,500 | $36,700 | $189,800 |
| 2017 | $2,441 | $216,000 | $36,700 | $179,300 |
| 2016 | $2,319 | $205,200 | $36,700 | $168,500 |
| 2014 | $2,057 | $185,400 | $36,700 | $148,700 |
| 2013 | $2,057 | $185,100 | $36,700 | $148,400 |
Agents Affiliated with this Home
-

Seller's Agent in 2019
Rick Patton
eXp Realty, LLC
(317) 702-2200
23 Total Sales
-

Buyer's Agent in 2019
Kelly Huff
F.C. Tucker Company
(317) 379-5848
7 in this area
268 Total Sales
-

Seller's Agent in 2014
Lisa Aerna
F.C. Tucker Company
(317) 590-8784
9 in this area
217 Total Sales
Map
Source: MIBOR Broker Listing Cooperative®
MLS Number: MBR21628449
APN: 29-09-03-003-054.000-015
- 935 Northwich Ave
- 958 Denton Ct
- 17030 Kingsbridge Blvd
- 17354 Ditch Rd
- 17009 Stroud Ln
- 952 Helston Ave
- The Lanler Plan at Midland - Middleton
- The Carbon Plan at Midland - Conrail
- The Joilet Plan at Midland - Conrail
- The Albany Plan at Midland - Middleton
- The Bates Plan at Midland - Winslow
- The Callahan Plan at Midland - Winslow
- The Whiting Plan at Midland - Crawford
- The Hadley Plan at Midland - Middleton
- The Rueben Plan at Midland - The Terraces
- The Bridgeton Plan at Midland - Conrail
- The Wells Plan at Midland - The Terraces
- The Elston Plan at Midland - The Terraces
- The Watson Plan at Midland - Winslow
- The Bedford Plan at Midland - Crawford
