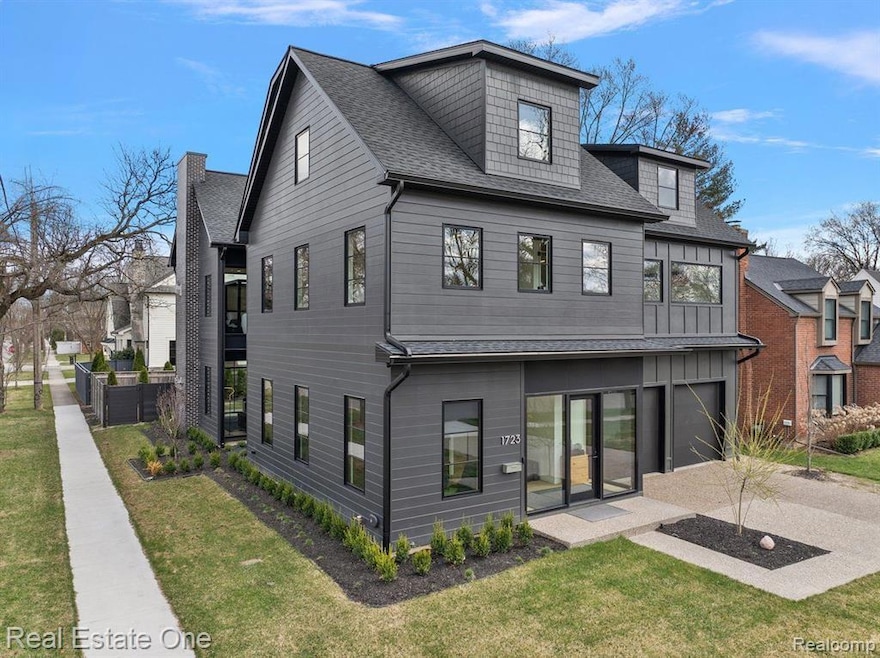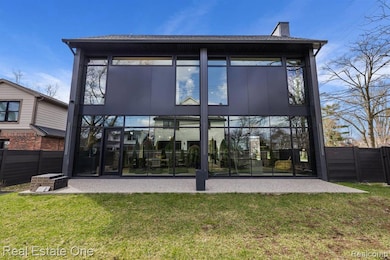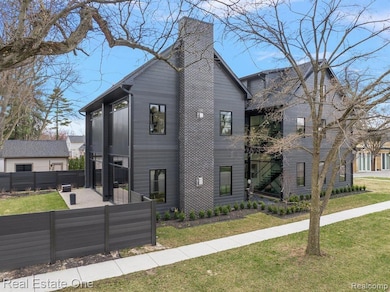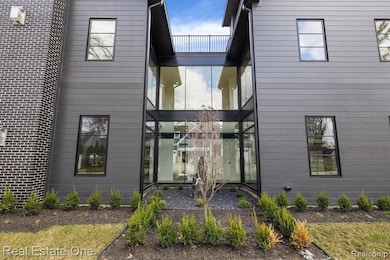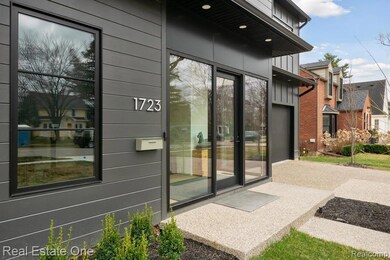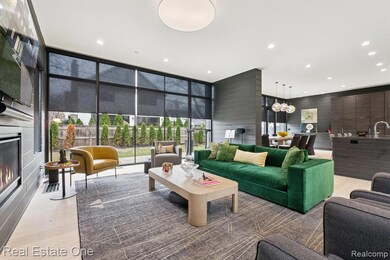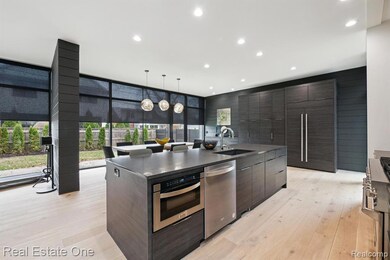1723 Birmingham Blvd Birmingham, MI 48009
Estimated payment $18,046/month
Highlights
- New Construction
- Built-In Refrigerator
- Contemporary Architecture
- Pierce Elementary School Rated A
- Deck
- 2-minute walk to Crestview Park
About This Home
Elevated Modern Living in the Heart of Birmingham - 1723 BIRMINGHAM BLVD - where Modern luxury takes center stage. An architectural Masterpiece - this 2024 new construction is located on the prestigious west side of Woodward, just steps from the energy and elegance of Downtown Birmingham. With over 4,700 square feet of thoughtfully designed living space, this home seamlessly combines cutting-edge design, curated finishes, and refined comfort in one of the city’s most desirable locations. Step into the home where every detail is intentional. Soaring 10-foot ceilings and dramatic floor-to-ceiling Marvin windows flood the interior with natural light, while a bold emerald green floating staircase anchors the space as a modern work of art. Hand-mitered James Hardie siding details flow from exterior to interior, blurring the boundary between indoors and outdoors. In the heart of the home is a custom European-inspired kitchen where elegance meets functionality. Featuring handmade Zellige tile, a striking, richly hued quartz island, and custom seamless cabinetry, this space is tailored for both sophisticated entertaining and everyday indulgences. Every detail speaks of modern craftsmanship and luxurious style. Designed for refined living, the upstairs primary suite feels like a retreat in a private boutique hotel. Unwind at your own in-room coffee or cocktail bar, and luxuriate in a spa-like bathroom complete with a freestanding soaking tub, expansive 10-foot dual sink quartz vanity - bespoke finishes that exude calm sophistication. This 4-bedroom, 4.5-bathroom home also includes an upstairs loft-style flex room or fourth bedroom with a private rooftop terrace for entertaining under the stars, a 2-car attached garage, and three high-efficiency furnaces for optimal year-round comfort. Built with durable, low-maintenance James Hardie cement siding, the home offers beauty and longevity in equal measure. All this in the highly acclaimed Birmingham School District. BOLD ARCHITECTURE. LUXE FINISHES. PRIME LOCATION. *BATVAI*
Home Details
Home Type
- Single Family
Est. Annual Taxes
Year Built
- Built in 2024 | New Construction
Lot Details
- 7,405 Sq Ft Lot
- Lot Dimensions are 50.00 x 130.00
- Fenced
- Corner Lot
- Level Lot
Home Design
- Contemporary Architecture
- Poured Concrete
- Asphalt Roof
- Concrete Siding
Interior Spaces
- 4,728 Sq Ft Home
- 3-Story Property
- Unfinished Basement
- Sump Pump
- ENERGY STAR Qualified Washer
Kitchen
- Free-Standing Gas Oven
- Free-Standing Gas Range
- Range Hood
- Recirculated Exhaust Fan
- Microwave
- Built-In Refrigerator
- ENERGY STAR Qualified Dishwasher
- Stainless Steel Appliances
- Disposal
Bedrooms and Bathrooms
- 4 Bedrooms
- Freestanding Bathtub
- Soaking Tub
Home Security
- Security System Leased
- Carbon Monoxide Detectors
Parking
- 2 Car Direct Access Garage
- Oversized Parking
- Front Facing Garage
- Driveway
Outdoor Features
- Deck
- Patio
- Terrace
- Exterior Lighting
- Porch
Utilities
- Forced Air Heating System
- Vented Exhaust Fan
- Heating System Uses Natural Gas
Additional Features
- Smart Technology
- Ground Level
Community Details
- No Home Owners Association
- Birmingham Crestview Sub Subdivision
Listing and Financial Details
- Assessor Parcel Number 1936353001
Map
Home Values in the Area
Average Home Value in this Area
Tax History
| Year | Tax Paid | Tax Assessment Tax Assessment Total Assessment is a certain percentage of the fair market value that is determined by local assessors to be the total taxable value of land and additions on the property. | Land | Improvement |
|---|---|---|---|---|
| 2024 | $26,645 | $749,780 | $0 | $0 |
| 2023 | $6,995 | $252,500 | $0 | $0 |
| 2022 | $3,793 | $129,570 | $0 | $0 |
| 2021 | $6,299 | $212,210 | $0 | $0 |
| 2020 | $4,995 | $208,530 | $0 | $0 |
| 2019 | $6,189 | $201,740 | $0 | $0 |
| 2018 | $6,051 | $196,520 | $0 | $0 |
| 2017 | $5,965 | $192,600 | $0 | $0 |
| 2016 | $5,939 | $188,910 | $0 | $0 |
| 2015 | -- | $144,440 | $0 | $0 |
| 2014 | -- | $122,530 | $0 | $0 |
| 2011 | -- | $122,770 | $0 | $0 |
Property History
| Date | Event | Price | List to Sale | Price per Sq Ft |
|---|---|---|---|---|
| 04/11/2025 04/11/25 | For Sale | $2,988,000 | 0.0% | $632 / Sq Ft |
| 11/22/2013 11/22/13 | Rented | $1,975 | 0.0% | -- |
| 11/18/2013 11/18/13 | Under Contract | -- | -- | -- |
| 10/21/2013 10/21/13 | For Rent | $1,975 | -- | -- |
Purchase History
| Date | Type | Sale Price | Title Company |
|---|---|---|---|
| Quit Claim Deed | -- | None Listed On Document | |
| Quit Claim Deed | -- | None Available | |
| Sheriffs Deed | $242,284 | None Available | |
| Interfamily Deed Transfer | -- | None Available | |
| Interfamily Deed Transfer | -- | None Available | |
| Quit Claim Deed | -- | None Available | |
| Quit Claim Deed | -- | None Available | |
| Deed | $251,000 | -- |
Mortgage History
| Date | Status | Loan Amount | Loan Type |
|---|---|---|---|
| Previous Owner | $115,000 | No Value Available |
Source: Realcomp
MLS Number: 20250024636
APN: 19-36-353-001
- 1626 Maryland Blvd
- 1748 Stanley Blvd
- 1850 Shipman Blvd
- 1541 Shipman Blvd
- 955 Wakefield St
- 1828 Henrietta St
- 1886 Henrietta St
- 16975 W Fourteen Mile Rd
- 1053 Canterbury St
- 522 W Lincoln St
- 707 Wallace St
- 1897 Norfolk St
- 591 Wallace St
- 1395 Northlawn Blvd
- 1300 Northlawn Blvd
- 1345 Fairway Dr
- 350 Catalpa Dr
- 17455 Kinross Ave
- 911 S Bates St
- 410 Catalpa Dr
- 1741 Southfield Rd Unit 5
- 955 Wakefield St
- 1562 S Bates St
- 16975 W 14 Mile Rd
- 1265 S Bates St
- 691 Wallace St
- 1897 Norfolk St
- 775 Wallace St
- 356 W Lincoln St
- 650 Wallace St
- 512 Wallace St
- 166 W Lincoln St
- 166 W Lincoln St
- 166 W Lincoln St
- 638 Hanna St
- 115 E Lincoln St
- 758 Chester St
- 1462 Fairway Dr
- 1700 Grant St
- 1070 Lincoln Ct
