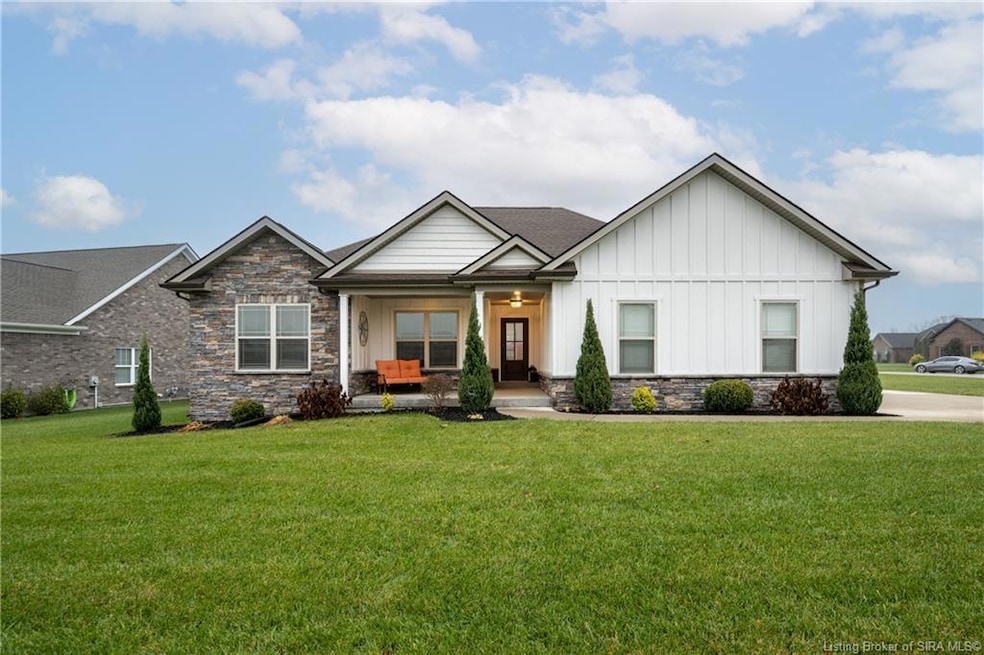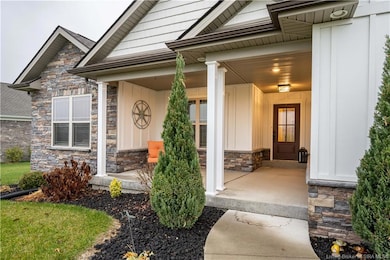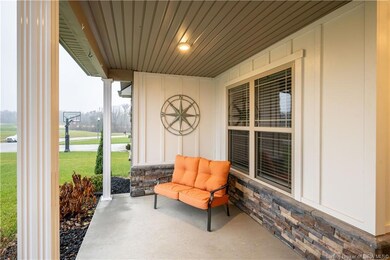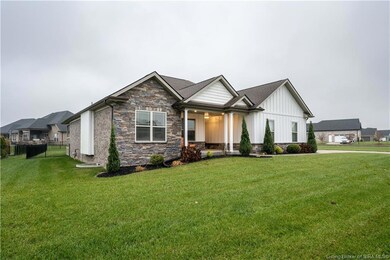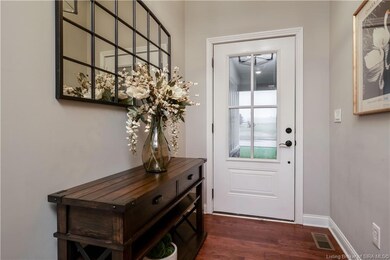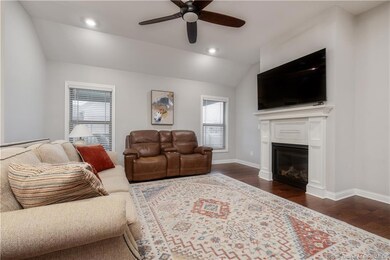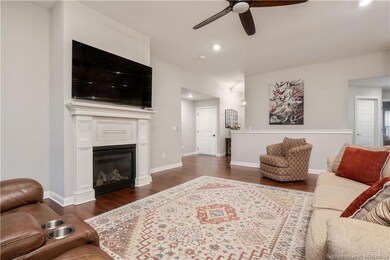1723 Champions Pointe Pkwy Henryville, IN 47126
Estimated payment $3,029/month
Highlights
- Panoramic View
- Deck
- Covered Patio or Porch
- Open Floorplan
- Corner Lot
- First Floor Utility Room
About This Home
Stunning 4/5 Bed, 3 Bath Home in Champions Pointe offering nearly 3,000 sq. ft. and Extraordinary Views of the 17th hole from the Covered Front Porch. This Thoughtful Layout features Large Rooms on every level and PREMIUM Finishes THROUGHOUT. The Kitchen impresses with Top-Of-The-Line Appliances, Quartz Countertops, Custom Backsplash, Farmhouse Sink, and an Open Flow to the Dining Area with access to the COVERED, EXPANSIVE Back Deck. The Living Room includes a Cozy Fireplace, ideal for relaxing. The Spacious Primary Suite boasts a Tiled Double Shower and Huge WIC, while Bed 2 and 3 are Generously sized with Large Closets, offering Comfort and Versatility. Engineered Hardwood Floors span the First Level. The FINISHED BASEMENT provides additional Bedrooms including a nonconforming 5th, plus an Oversized Family Room complete with WET BAR— perfect for entertaining. Outdoor living shines with an Expanded Stamped and Stained Back Patio, Fenced Backyard. Additional Upgrades include Modern Lighting, Custom Bathroom Mirrors, Exterior Lighting, and an OVESIZED Driveway for extra parking. Champions Pointe Residents enjoy a Community Swimming Pool with Splash Pad, Pavilion Building & Bath House with Covered Seating. The Amenities Park includes Playground & Sports Court (Tennis, Pickleball & Basketball) for all to enjoy. CHAMPIONS POINTE RESIDENTIAL COMMUNITY is ONLY 20 MINUTES DRIVE from both Downtown Bridges & the East End Bridges to Louisville.
Listing Agent
Schuler Bauer Real Estate Services ERA Powered (N License #RB14014626 Listed on: 11/20/2025
Co-Listing Agent
Schuler Bauer Real Estate Services ERA Powered (N License #RB17000026
Home Details
Home Type
- Single Family
Est. Annual Taxes
- $3,340
Year Built
- Built in 2021
Lot Details
- 0.42 Acre Lot
- Fenced Yard
- Landscaped
- Corner Lot
HOA Fees
- $63 Monthly HOA Fees
Parking
- 2 Car Attached Garage
- Side Facing Garage
- Garage Door Opener
- Off-Street Parking
Property Views
- Panoramic
- Golf Course
- Scenic Vista
Home Design
- Poured Concrete
- Frame Construction
- Hardboard
Interior Spaces
- 2,951 Sq Ft Home
- 1-Story Property
- Open Floorplan
- Wet Bar
- Ceiling Fan
- Gas Fireplace
- Thermal Windows
- Blinds
- Window Screens
- Entrance Foyer
- Family Room
- First Floor Utility Room
Kitchen
- Breakfast Bar
- Self-Cleaning Oven
- Microwave
- Dishwasher
- Farmhouse Sink
- Disposal
Bedrooms and Bathrooms
- 4 Bedrooms
- Split Bedroom Floorplan
- Walk-In Closet
- 3 Full Bathrooms
- Ceramic Tile in Bathrooms
Finished Basement
- Basement Fills Entire Space Under The House
- Sump Pump
Outdoor Features
- Deck
- Covered Patio or Porch
Utilities
- Forced Air Heating and Cooling System
- Electric Water Heater
Listing and Financial Details
- Assessor Parcel Number 100625100119000027
Map
Home Values in the Area
Average Home Value in this Area
Tax History
| Year | Tax Paid | Tax Assessment Tax Assessment Total Assessment is a certain percentage of the fair market value that is determined by local assessors to be the total taxable value of land and additions on the property. | Land | Improvement |
|---|---|---|---|---|
| 2024 | $3,340 | $473,800 | $73,500 | $400,300 |
| 2023 | $3,263 | $476,800 | $73,500 | $403,300 |
| 2022 | $2,593 | $413,000 | $73,500 | $339,500 |
| 2021 | $989 | $73,500 | $73,500 | $0 |
| 2020 | $14 | $1,000 | $1,000 | $0 |
| 2019 | $16 | $1,000 | $1,000 | $0 |
| 2018 | $16 | $1,000 | $1,000 | $0 |
| 2017 | $16 | $1,000 | $1,000 | $0 |
| 2016 | $16 | $1,000 | $1,000 | $0 |
| 2014 | $16 | $1,000 | $1,000 | $0 |
| 2013 | -- | $1,000 | $1,000 | $0 |
Property History
| Date | Event | Price | List to Sale | Price per Sq Ft | Prior Sale |
|---|---|---|---|---|---|
| 11/20/2025 11/20/25 | For Sale | $509,000 | +10.7% | $172 / Sq Ft | |
| 10/07/2022 10/07/22 | Sold | $460,000 | -4.1% | $156 / Sq Ft | View Prior Sale |
| 09/01/2022 09/01/22 | Pending | -- | -- | -- | |
| 08/15/2022 08/15/22 | Price Changed | $479,900 | -2.0% | $163 / Sq Ft | |
| 07/07/2022 07/07/22 | For Sale | $489,900 | +19.8% | $166 / Sq Ft | |
| 06/07/2021 06/07/21 | Sold | $408,866 | 0.0% | $153 / Sq Ft | View Prior Sale |
| 02/02/2021 02/02/21 | Price Changed | $408,866 | +2.8% | $153 / Sq Ft | |
| 01/31/2021 01/31/21 | Pending | -- | -- | -- | |
| 01/18/2021 01/18/21 | For Sale | $397,700 | -- | $148 / Sq Ft |
Purchase History
| Date | Type | Sale Price | Title Company |
|---|---|---|---|
| Deed | $460,000 | Mattingly Ford Title | |
| Warranty Deed | -- | None Available | |
| Warranty Deed | -- | None Available |
Source: Southern Indiana REALTORS® Association
MLS Number: 2025012728
APN: 10-06-25-100-119.000-027
- 1846 Hazeltine Way
- 1719 Champions Pointe Pkwy
- 1612 Pine Valley Way
- 2073 Prestwick Place
- 2021 Prestwick Place
- 2105 Augusta Way Unit 203
- 914 Henryville Bluelick Rd
- 1701 Greenbrier Place Unit Lot 334
- 1712 Greenbrier Place Unit Lot 324
- 1848 Augusta Blvd Unit Lot 272
- 1972 Augusta Pkwy
- Emmett Plan at The Majors at Champions Pointe - Designer Collection
- Winston Plan at The Majors at Champions Pointe - Designer Collection
- Morgan Plan at The Majors at Champions Pointe - Designer Collection
- Avery Plan at The Majors at Champions Pointe - Designer Collection
- Blair Plan at The Majors at Champions Pointe - Designer Collection
- Calvin Plan at The Majors at Champions Pointe - Designer Collection
- Grandin Plan at The Majors at Champions Pointe - Designer Collection
- Magnolia Plan at The Majors at Champions Pointe - Designer Collection
- Wyatt Plan at The Majors at Champions Pointe - Designer Collection
- 11548 Independence Way
- 620 W Utica St Unit 2
- 328 Clark Rd
- 9007 Hardy Way
- 8635 Highway 60
- 760 Main St
- 1155 Highway 62
- 407 Pike St
- 1001 Somerset Ct
- 8500 Westmont Dr
- 8500 Westmont Building A Dr Unit 368
- 3000 Harmony Ln
- 7307 Meyer Loop
- 7722 Old State Road 60
- 4229 Mel Smith Rd
- 4231 Mel Smith Rd Unit 5
- 7000 Lake Dr
- 5201 W River Ridge Pkwy
- 4737 Grant Line Rd
- 4241 Grantline View Ct
