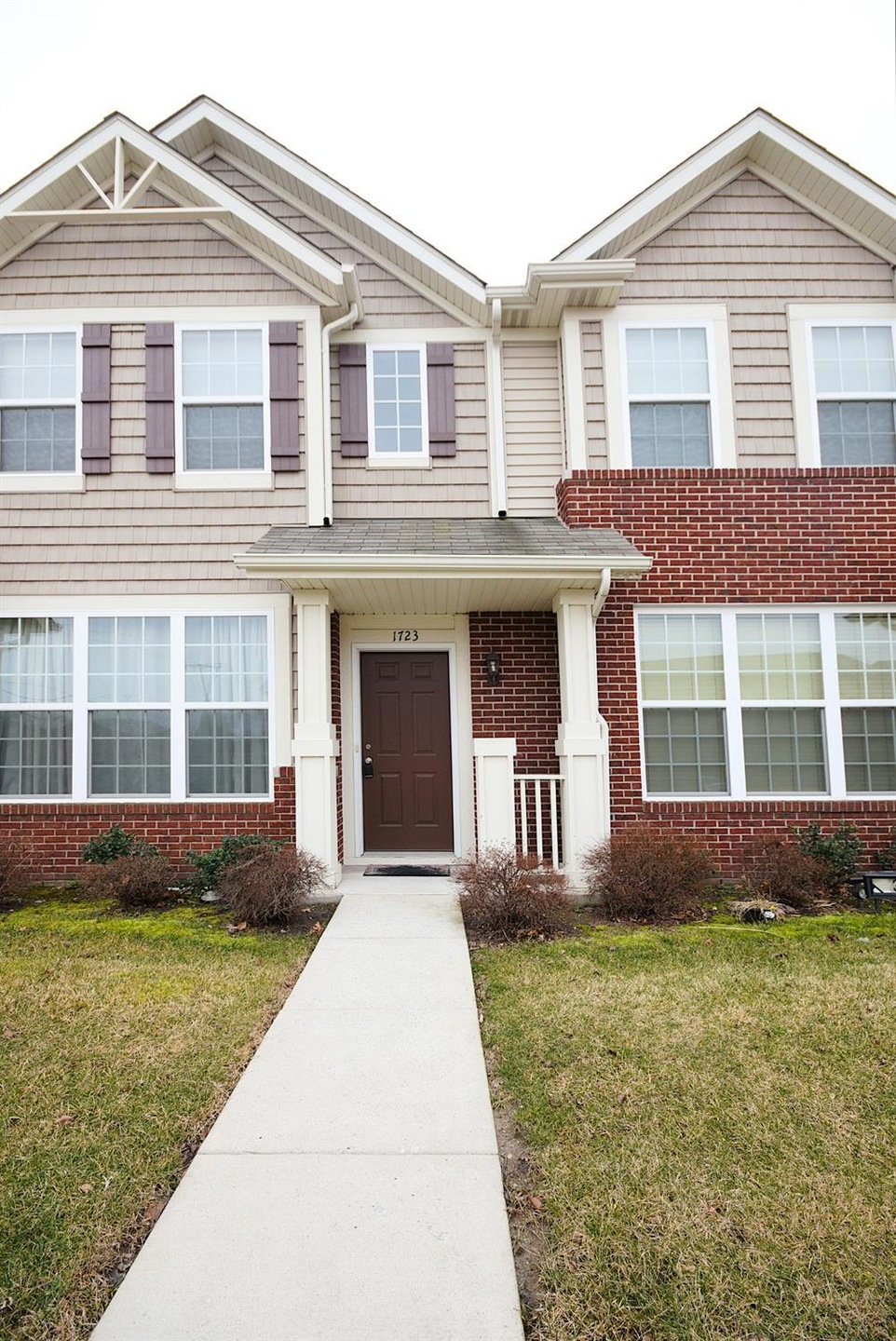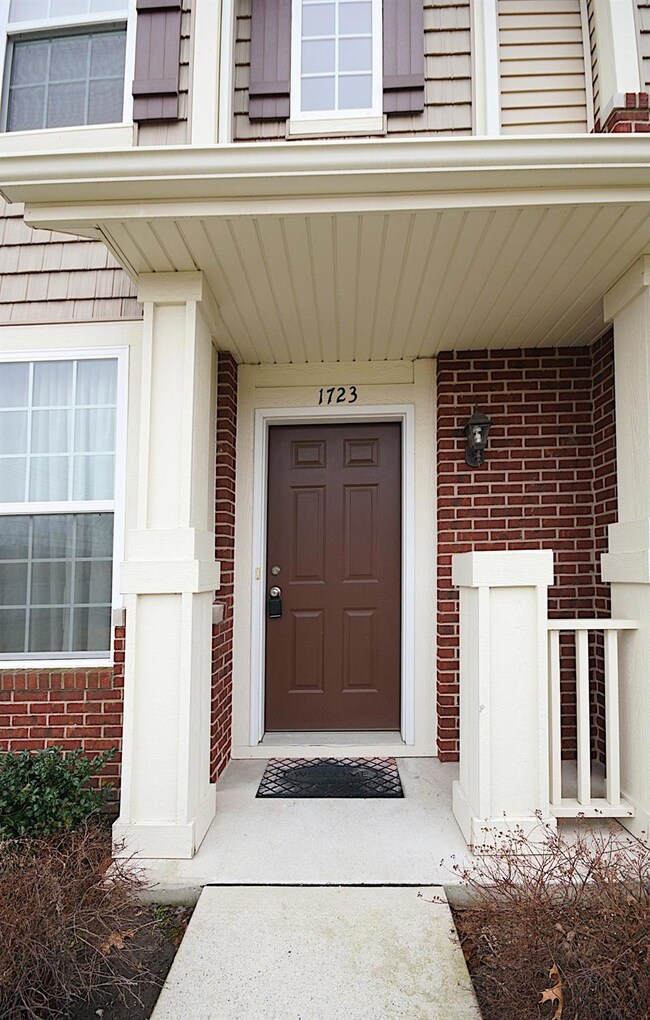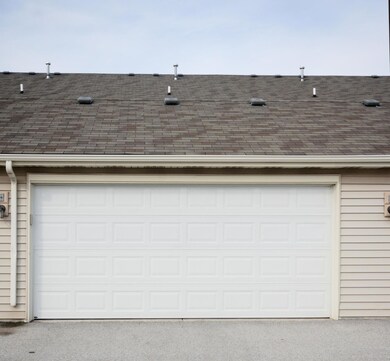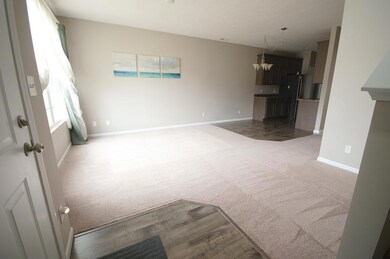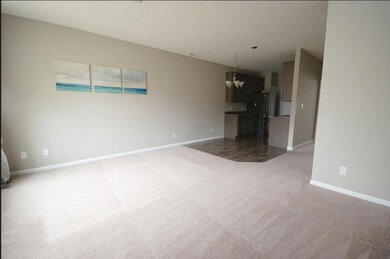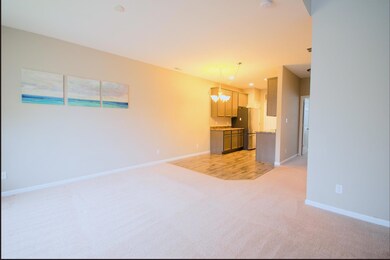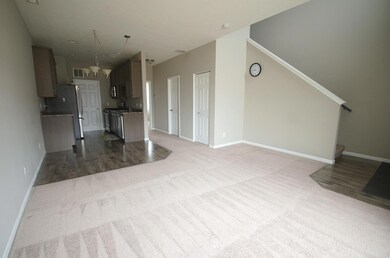
1723 Circle Dr N Schererville, IN 46375
Hartsdale NeighborhoodHighlights
- Fireplace in Primary Bedroom
- Main Floor Bedroom
- 2 Car Detached Garage
- Kahler Middle School Rated A-
- Great Room
- Cooling Available
About This Home
As of September 2023This stunning 2-story townhome is perfect for those looking for modern and updated living with convenient access to everything you need. The main level features an open-concept floor plan with a spacious living room and modern kitchen with stainless steel appliances. One of 3 bedrooms is conveniently located on the main level, making it a perfect space for a home office or guest room. Enjoy a convenient half bath on the main level as well. The other 2 bedrooms are located on the upper level alongside one full bath. This home has been carefully designed with modern updates and sleek finishes, with plenty of space & natural light, creating a stylish and comfortable living space. You'll love the 2-car garage and fenced-in patio space, perfect for outdoor living/entertaining. Located in the desirable Fountain Park community, this townhome is just minutes away from shopping, dining, and entertainment, with easy access to major highways. Call to schedule your showing today!
Townhouse Details
Home Type
- Townhome
Est. Annual Taxes
- $1,893
Year Built
- Built in 2016
Lot Details
- 2,222 Sq Ft Lot
- Lot Dimensions are 20x112
- Fenced
- Landscaped
- Sprinkler System
HOA Fees
- $250 Monthly HOA Fees
Parking
- 2 Car Detached Garage
- Garage Door Opener
Home Design
- Brick Exterior Construction
- Vinyl Siding
Interior Spaces
- 1,437 Sq Ft Home
- 2-Story Property
- Great Room
Kitchen
- Portable Gas Range
- Microwave
- Dishwasher
Bedrooms and Bathrooms
- 3 Bedrooms
- Main Floor Bedroom
- Fireplace in Primary Bedroom
- En-Suite Primary Bedroom
- Bathroom on Main Level
Laundry
- Laundry Room
- Laundry on main level
Outdoor Features
- Patio
Schools
- James H Watson Elementary School
- Kahler Middle School
- Lake Central High School
Utilities
- Cooling Available
- Forced Air Heating System
- Heating System Uses Natural Gas
- Cable TV Available
Listing and Financial Details
- Assessor Parcel Number 451117232006000036
Community Details
Overview
- Association Phone (219) 836-2400
- Fountain Park Subdivision
Building Details
- Net Lease
Similar Homes in the area
Home Values in the Area
Average Home Value in this Area
Property History
| Date | Event | Price | Change | Sq Ft Price |
|---|---|---|---|---|
| 09/05/2023 09/05/23 | Sold | $270,000 | -8.5% | $188 / Sq Ft |
| 03/06/2023 03/06/23 | For Sale | $295,000 | +68.2% | $205 / Sq Ft |
| 12/14/2017 12/14/17 | Sold | $175,409 | 0.0% | $122 / Sq Ft |
| 11/24/2017 11/24/17 | Pending | -- | -- | -- |
| 04/05/2017 04/05/17 | For Sale | $175,409 | -- | $122 / Sq Ft |
Tax History Compared to Growth
Agents Affiliated with this Home
-

Seller's Agent in 2023
Amy Izzo
eXp Realty, LLC
(708) 359-6510
5 in this area
244 Total Sales
-
T
Seller's Agent in 2017
Tracy Trippeer
McColly Real Estate
-
N
Buyer's Agent in 2017
Non-Member Agent
Non-Member MLS Office
Map
Source: Northwest Indiana Association of REALTORS®
MLS Number: GNR526917
- 1496 Lakewood Ln
- 1015 Poppyfield Place
- 1059 Poppyfield Place
- 8080 Us Highway 41
- 1192 Timberwood Ln
- 1193 Poppyfield Place
- 1104 Schilling Dr
- 1245 Poppyfield Place
- 1206 Auburn Meadow Ln
- 1279 Poppyfield Place
- 1297 Lily Ln
- 1293 Lily Ln
- S OF E JERR Deer Creek Dr
- 1101 E Cambridge Dr
- 1278 Lily Ln
- 1246 Lily Ln
- 1543 Kennedy Ave
- 716 Moraine Trace Unit 3
- 1023 Kensington Ct
- 2213 June Dr
