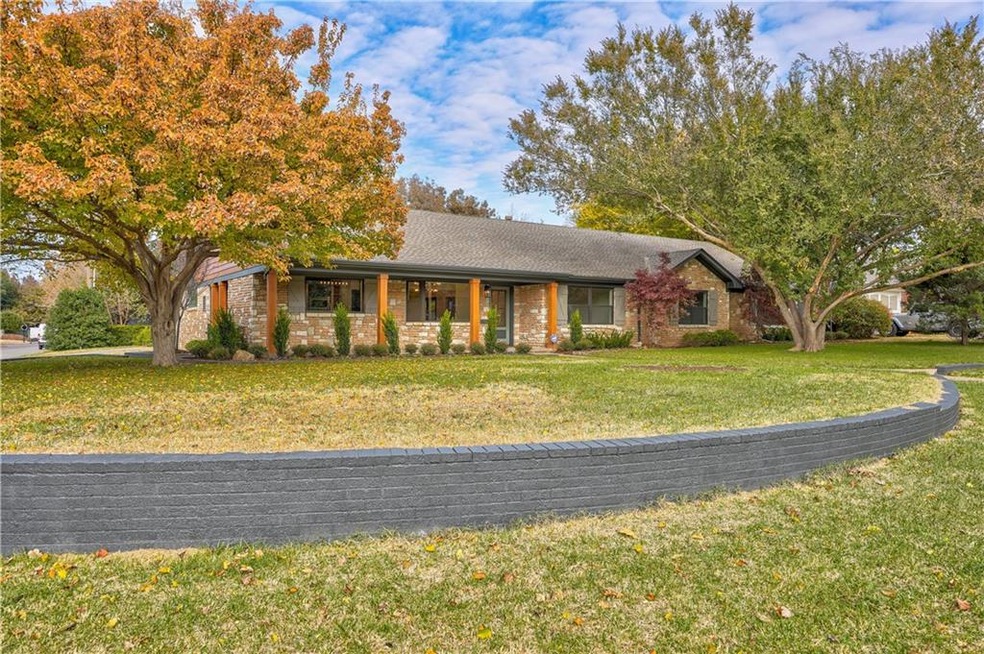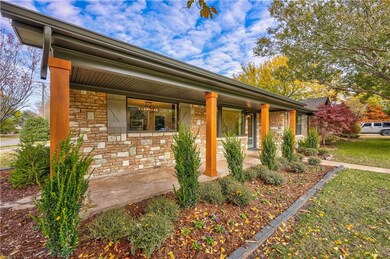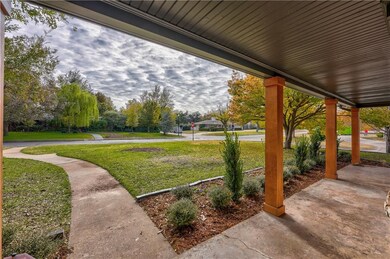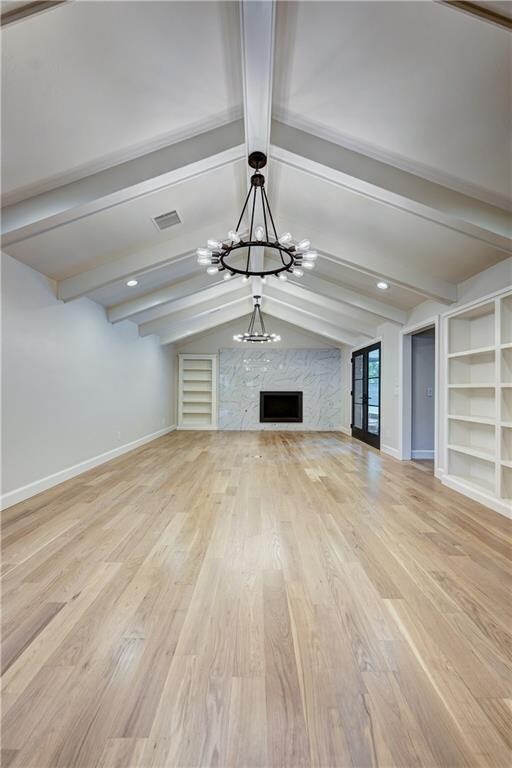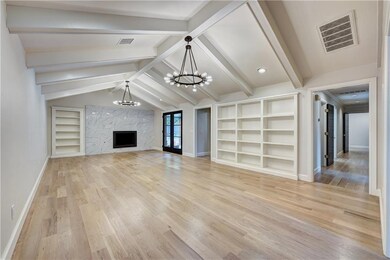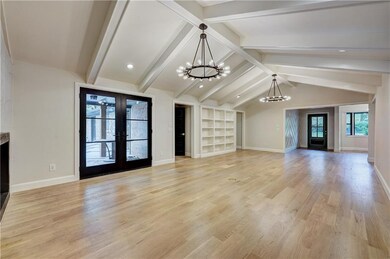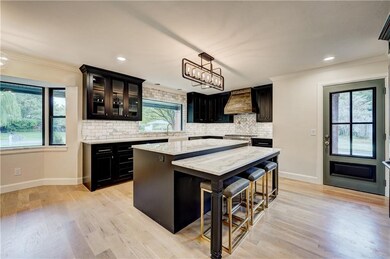
1723 Drakestone Ave Nichols Hills, OK 73120
Highlights
- Traditional Architecture
- Whirlpool Bathtub
- Covered patio or porch
- Wood Flooring
- Corner Lot
- Double Oven
About This Home
As of June 2020This contemporary one story Nichols Hills stacked stone Cottage with open living is located on an oversized lot with large gracious trees, and has been totally renovated to perfection with elegance and style. New white oak floors throughout, lighting, windows, doors, bathrooms, kitchen with Thermadore Professional appliances (6 burner gas stove, double convection ovens-one with a rotisserie, convection microwave, warming oven, refrigerator, dishwasher), walk in pantry with wine refrigerator, pot filler, large island with eating space, coffee bar, back patio with fireplace, and a mud room. Designer colors, finishes, hardware, marbles, Basalt rock tiles, and wallpapers compliment this home. Master bedroom suite has 2 walk in closets, bath with double sinks, separate shower and jetted tub, and a sitting room/office. All bedrooms have walk in closets. The side of home has a separate entrance to the kitchen, a circle drive and additional parking.
Home Details
Home Type
- Single Family
Est. Annual Taxes
- $10,556
Year Built
- Built in 1953
Lot Details
- 0.37 Acre Lot
- Lot Dimensions are 95x170
- South Facing Home
- Wood Fence
- Corner Lot
- Sprinkler System
Parking
- 2 Car Attached Garage
- Garage Door Opener
- Circular Driveway
- Additional Parking
Home Design
- Traditional Architecture
- Modern Architecture
- Slab Foundation
- Composition Roof
- Stone
Interior Spaces
- 2,616 Sq Ft Home
- 1-Story Property
- Fireplace Features Masonry
- Double Pane Windows
- Utility Room with Study Area
- Laundry Room
- Inside Utility
- Home Security System
Kitchen
- Double Oven
- Electric Oven
- Gas Range
- Microwave
- Dishwasher
Flooring
- Wood
- Tile
Bedrooms and Bathrooms
- 3 Bedrooms
- Whirlpool Bathtub
Outdoor Features
- Covered patio or porch
Schools
- Nichols Hills Elementary School
- Belle Isle Middle School
- Classen High School Of Advanced Studies
Utilities
- Central Heating and Cooling System
- Programmable Thermostat
- Tankless Water Heater
- Cable TV Available
Listing and Financial Details
- Legal Lot and Block 18 & 19 / 112
Ownership History
Purchase Details
Home Financials for this Owner
Home Financials are based on the most recent Mortgage that was taken out on this home.Purchase Details
Home Financials for this Owner
Home Financials are based on the most recent Mortgage that was taken out on this home.Purchase Details
Similar Homes in the area
Home Values in the Area
Average Home Value in this Area
Purchase History
| Date | Type | Sale Price | Title Company |
|---|---|---|---|
| Warranty Deed | $640,000 | Trustmark Ttl Acquisition Gr | |
| Warranty Deed | $295,000 | American Eagle Title Group | |
| Warranty Deed | $165,000 | Lawyers Title Of Ok City Inc |
Mortgage History
| Date | Status | Loan Amount | Loan Type |
|---|---|---|---|
| Open | $390,000 | New Conventional | |
| Previous Owner | $491,899 | Commercial | |
| Previous Owner | $145,875 | Credit Line Revolving | |
| Previous Owner | $29,500 | Credit Line Revolving | |
| Previous Owner | $225,000 | New Conventional | |
| Previous Owner | $225,000 | New Conventional |
Property History
| Date | Event | Price | Change | Sq Ft Price |
|---|---|---|---|---|
| 06/25/2020 06/25/20 | Sold | $640,000 | -7.2% | $245 / Sq Ft |
| 05/27/2020 05/27/20 | Pending | -- | -- | -- |
| 05/15/2020 05/15/20 | For Sale | $689,500 | +64.2% | $264 / Sq Ft |
| 11/23/2015 11/23/15 | Sold | $420,000 | -4.3% | $166 / Sq Ft |
| 10/16/2015 10/16/15 | Pending | -- | -- | -- |
| 09/23/2015 09/23/15 | For Sale | $439,000 | -- | $173 / Sq Ft |
Tax History Compared to Growth
Tax History
| Year | Tax Paid | Tax Assessment Tax Assessment Total Assessment is a certain percentage of the fair market value that is determined by local assessors to be the total taxable value of land and additions on the property. | Land | Improvement |
|---|---|---|---|---|
| 2024 | $10,556 | $79,331 | $15,058 | $64,273 |
| 2023 | $10,556 | $75,553 | $13,956 | $61,597 |
| 2022 | $9,177 | $71,956 | $13,221 | $58,735 |
| 2021 | $8,808 | $68,530 | $13,501 | $55,029 |
| 2020 | $8,761 | $65,890 | $13,501 | $52,389 |
| 2019 | $6,829 | $51,859 | $12,859 | $39,000 |
| 2018 | $6,304 | $49,390 | $0 | $0 |
| 2017 | $6,064 | $48,451 | $9,595 | $38,856 |
| 2016 | $5,895 | $46,144 | $10,108 | $36,036 |
| 2015 | $4,755 | $37,364 | $9,749 | $27,615 |
| 2014 | $4,436 | $35,585 | $8,830 | $26,755 |
Agents Affiliated with this Home
-

Seller's Agent in 2020
Cindy Biddinger
First Source Real Estate Inc.
(405) 640-1454
8 in this area
53 Total Sales
-

Buyer's Agent in 2020
Karen Blevins
Chinowth & Cohen
(405) 420-1754
2 in this area
945 Total Sales
-

Seller's Agent in 2015
Leah Strickland
Leah and Whitney LLC
(405) 204-3145
18 in this area
184 Total Sales
Map
Source: MLSOK
MLS Number: 911808
APN: 169844475
- 1801 Drakestone Ave
- 1738 Westchester Dr
- 1716 Westminster Place
- 1817 Westchester Dr
- 1717 Dorchester Place
- 1829 Westchester Dr
- 1828 Westminster Place
- 1804 Dorchester Place
- 1830 Westminster Place
- 1730 Andover Ct
- 1921 Westchester Dr
- 1823 Dorchester Dr
- 1826 Drakestone Ave
- 2005 Brighton Ave
- 1821 Coventry Ln
- 1731 Carlisle Rd
- 1710 Carlisle Rd
- 1811 Guilford Ln
- 1701 Andover Ct
- 2104 Westchester Dr
