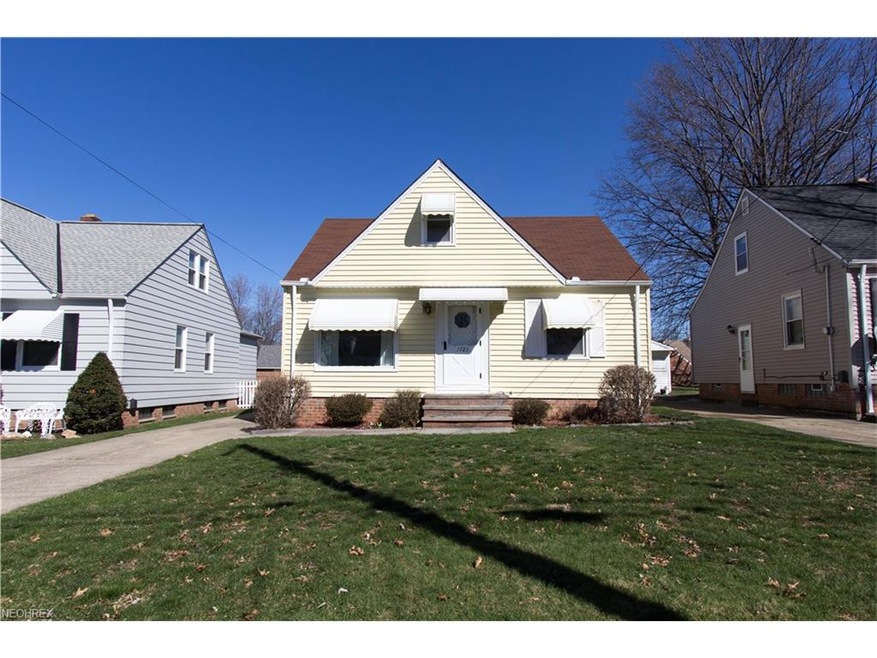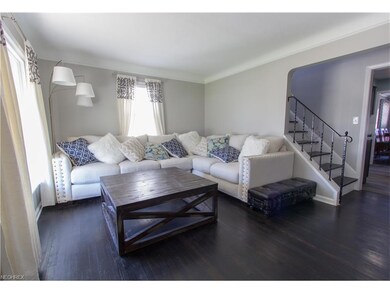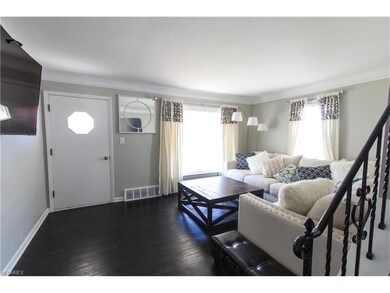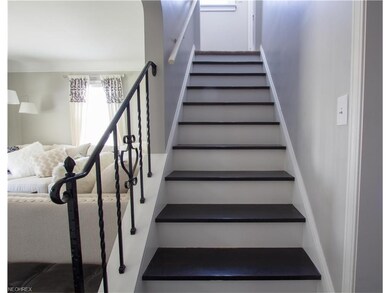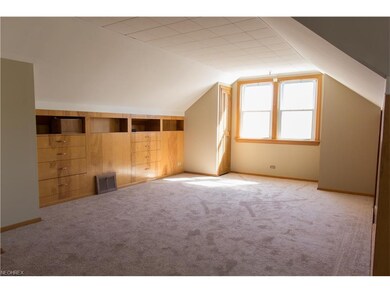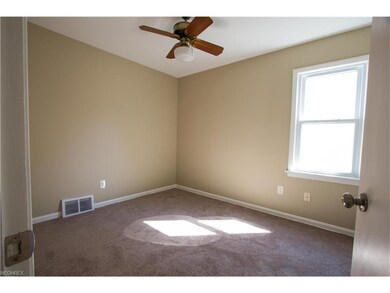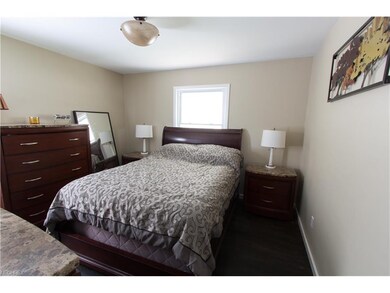
1723 E 294th St Wickliffe, OH 44092
Highlights
- 2 Car Detached Garage
- Forced Air Heating and Cooling System
- 3-minute walk to Liberty Gardens
- Bungalow
About This Home
As of May 2017This completely updated home located in a desirable area. Located on quite street. This home is violation free, having passed the Wickliffe Point of Sale Inspection. With new floors throughout the whole home. The spacious first floor features two bedrooms and from top to bottom updated bath and kitchen. Addition to home brings more living space that similar bungalows lack. With two Large living rooms and dining area there is plenty of space for entertaining or relaxing. Deck overlooks a well landscaped rear yard that has a privacy fence. Updated kitchen includes stainless steel appliances. A large second floor bedroom with brand new carpet. A finished basement / recreation room add to its large living area with bar. Home also features a large two car garage. Here is a list of updates and renovations done in 2016 – 2017. Hardwood floors, Porcelain tile floor in finished basement with recessed lighting, New carpet installed in February of 2017, Newer furnace installed in 2012, Motion sensor kitchen faucet, Whirlpool Refrigerator includes a filtered water dispenser and an ice maker, Whirlpool gas range has a five burner cook top, GE Front Control Dishwasher in Stainless Steel with Hybrid Stainless Steel Interior and Steam Cleaning, New shaker cabinets - Soft Close Drawers - No MDF or Particle Board, Matching Maytag washer and dryer set, “The Nest” programmable learning thermostat.
Last Agent to Sell the Property
HomeSmart Real Estate Momentum LLC License #2015002972 Listed on: 03/31/2017

Last Buyer's Agent
HomeSmart Real Estate Momentum LLC License #2015002972 Listed on: 03/31/2017

Home Details
Home Type
- Single Family
Est. Annual Taxes
- $2,415
Year Built
- Built in 1953
Lot Details
- 6,233 Sq Ft Lot
Parking
- 2 Car Detached Garage
Home Design
- Bungalow
- Asphalt Roof
- Vinyl Construction Material
Interior Spaces
- 1,300 Sq Ft Home
- 1.5-Story Property
- Partially Finished Basement
Bedrooms and Bathrooms
- 3 Bedrooms
- 1 Full Bathroom
Utilities
- Forced Air Heating and Cooling System
- Heating System Uses Gas
Community Details
- M M Gardner Community
Listing and Financial Details
- Assessor Parcel Number 29-B-007-I-00-001-0
Ownership History
Purchase Details
Home Financials for this Owner
Home Financials are based on the most recent Mortgage that was taken out on this home.Purchase Details
Home Financials for this Owner
Home Financials are based on the most recent Mortgage that was taken out on this home.Purchase Details
Similar Homes in the area
Home Values in the Area
Average Home Value in this Area
Purchase History
| Date | Type | Sale Price | Title Company |
|---|---|---|---|
| Warranty Deed | $125,000 | None Available | |
| Executors Deed | $65,000 | North Coast Title | |
| Deed | -- | -- |
Mortgage History
| Date | Status | Loan Amount | Loan Type |
|---|---|---|---|
| Open | $118,750 | New Conventional | |
| Previous Owner | $59,523 | FHA |
Property History
| Date | Event | Price | Change | Sq Ft Price |
|---|---|---|---|---|
| 05/27/2017 05/27/17 | Sold | $125,000 | -7.3% | $96 / Sq Ft |
| 04/17/2017 04/17/17 | Pending | -- | -- | -- |
| 04/13/2017 04/13/17 | For Sale | $134,900 | 0.0% | $104 / Sq Ft |
| 04/12/2017 04/12/17 | Pending | -- | -- | -- |
| 03/31/2017 03/31/17 | For Sale | $134,900 | +107.5% | $104 / Sq Ft |
| 04/15/2016 04/15/16 | Sold | $65,000 | -18.6% | $50 / Sq Ft |
| 04/14/2016 04/14/16 | Pending | -- | -- | -- |
| 01/09/2016 01/09/16 | For Sale | $79,900 | -- | $61 / Sq Ft |
Tax History Compared to Growth
Tax History
| Year | Tax Paid | Tax Assessment Tax Assessment Total Assessment is a certain percentage of the fair market value that is determined by local assessors to be the total taxable value of land and additions on the property. | Land | Improvement |
|---|---|---|---|---|
| 2023 | $5,711 | $46,440 | $12,520 | $33,920 |
| 2022 | $3,400 | $46,440 | $12,520 | $33,920 |
| 2021 | $3,414 | $46,440 | $12,520 | $33,920 |
| 2020 | $3,291 | $38,060 | $10,260 | $27,800 |
| 2019 | $3,290 | $38,060 | $10,260 | $27,800 |
| 2018 | $2,845 | $33,650 | $10,430 | $23,220 |
| 2017 | $2,426 | $33,650 | $10,430 | $23,220 |
| 2016 | $2,415 | $33,650 | $10,430 | $23,220 |
| 2015 | $1,714 | $33,650 | $10,430 | $23,220 |
| 2014 | $1,510 | $33,650 | $10,430 | $23,220 |
| 2013 | $1,509 | $33,650 | $10,430 | $23,220 |
Agents Affiliated with this Home
-

Seller's Agent in 2017
Anthony Roncalli
HomeSmart Real Estate Momentum LLC
(440) 754-0404
3 in this area
41 Total Sales
-

Seller's Agent in 2016
Keith Bennett
Coldwell Banker Schmidt Realty
(440) 221-3662
2 in this area
14 Total Sales
Map
Source: MLS Now
MLS Number: 3890020
APN: 29-B-007-I-00-001
- 1743 Silver St
- 1835 Rockefeller Rd
- 29346 Park St
- VL E 296th St
- 29449 Euclid Ave
- 116 Arlington Cir
- 1726 Lincoln Rd
- 29213 Ridge Rd
- 2129 Buena Vista Dr
- 1907 Robindale St
- 1700 Maple St
- 29123 Ridge Rd
- 1531 E 290th St
- 30056 Ridge Rd
- 30052 Dorothy Dr
- 28900 Euclid Ave
- 28846 Alton Rd
- 29312 Nehls Park Dr
- 1666 Ridgeview Dr
- 1845 Eldon Dr
