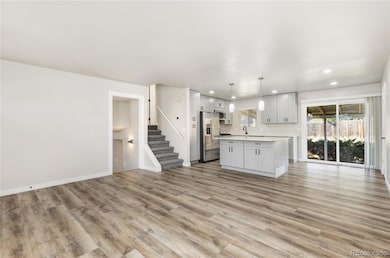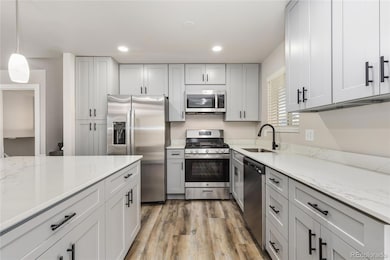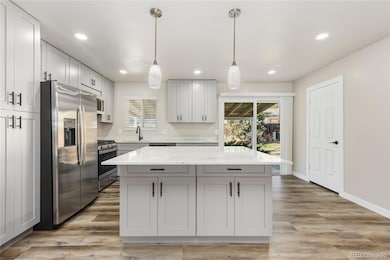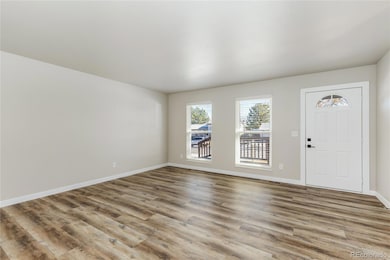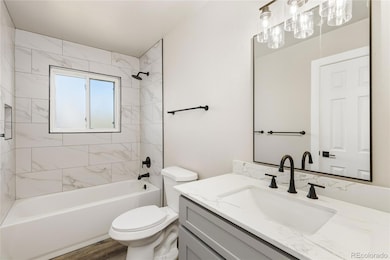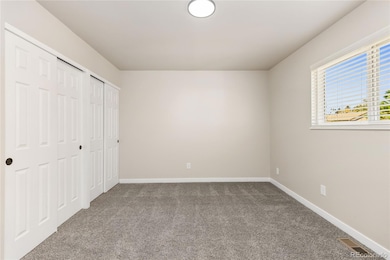1723 Elmwood St Broomfield, CO 80020
Northmoor Estates NeighborhoodEstimated payment $3,137/month
Highlights
- Primary Bedroom Suite
- Quartz Countertops
- No HOA
- Aspen Creek K-8 School Rated A
- Private Yard
- Home Office
About This Home
Beautiful complete remodel. All new kitchen with SS appliances, quartz counters + island, soft close cabinets/drawers, stylish pen lights. Almost everything new - trim, doors, hardware, flooring with new carpet. Both baths new with quartz top vanities, tile tub/shower. Daylight family room on lower level - study/office also for the work at home folks. All new blinds through out. Newer furnace/HWH. Central A/C for next summer. 12X20 covered patio. 2 car garage. Sprinkler system. This home is move in ready. No HOA, no district. Close to public transportation & shopping.
Listing Agent
RE/MAX Alliance Brokerage Email: steveanderson1@remax.net,303-666-6500 License #136071 Listed on: 10/30/2025

Home Details
Home Type
- Single Family
Est. Annual Taxes
- $2,925
Year Built
- Built in 1972 | Remodeled
Lot Details
- 7,318 Sq Ft Lot
- Property is Fully Fenced
- Private Yard
Parking
- 2 Car Attached Garage
Home Design
- Tri-Level Property
- Brick Exterior Construction
- Composition Roof
- Wood Siding
Interior Spaces
- 1,512 Sq Ft Home
- Double Pane Windows
- Window Treatments
- Family Room
- Living Room
- Home Office
- Carbon Monoxide Detectors
- Laundry in unit
Kitchen
- Oven
- Range
- Microwave
- Dishwasher
- Kitchen Island
- Quartz Countertops
- Disposal
Flooring
- Carpet
- Laminate
Bedrooms and Bathrooms
- 3 Bedrooms
- Primary Bedroom Suite
Eco-Friendly Details
- Smoke Free Home
Outdoor Features
- Covered Patio or Porch
- Rain Gutters
Schools
- Birch Elementary School
- Aspen Creek K-8 Middle School
- Broomfield High School
Utilities
- Forced Air Heating and Cooling System
- Heating System Uses Natural Gas
- 220 Volts
- 110 Volts
- Gas Water Heater
- Cable TV Available
Community Details
- No Home Owners Association
- Northmoor Estates Subdivision
Listing and Financial Details
- Assessor Parcel Number R1016021
Map
Home Values in the Area
Average Home Value in this Area
Tax History
| Year | Tax Paid | Tax Assessment Tax Assessment Total Assessment is a certain percentage of the fair market value that is determined by local assessors to be the total taxable value of land and additions on the property. | Land | Improvement |
|---|---|---|---|---|
| 2025 | $2,925 | $31,810 | $8,710 | $23,100 |
| 2024 | $2,925 | $31,210 | $7,790 | $23,420 |
| 2023 | $2,919 | $36,200 | $9,040 | $27,160 |
| 2022 | $2,475 | $25,600 | $5,910 | $19,690 |
| 2021 | $2,463 | $26,340 | $6,080 | $20,260 |
| 2020 | $2,301 | $24,460 | $5,720 | $18,740 |
| 2019 | $2,297 | $24,630 | $5,760 | $18,870 |
| 2018 | $1,966 | $20,830 | $4,320 | $16,510 |
| 2017 | $1,936 | $23,030 | $4,780 | $18,250 |
| 2016 | $1,614 | $17,120 | $5,450 | $11,670 |
| 2015 | $1,559 | $14,500 | $5,450 | $9,050 |
| 2014 | $1,350 | $14,500 | $5,450 | $9,050 |
Property History
| Date | Event | Price | List to Sale | Price per Sq Ft | Prior Sale |
|---|---|---|---|---|---|
| 11/08/2025 11/08/25 | Price Changed | $549,000 | 0.0% | $363 / Sq Ft | |
| 11/08/2025 11/08/25 | Price Changed | $549,000 | -1.1% | $363 / Sq Ft | |
| 10/31/2025 10/31/25 | Price Changed | $554,900 | 0.0% | $367 / Sq Ft | |
| 10/30/2025 10/30/25 | For Sale | $554,900 | +5.7% | $367 / Sq Ft | |
| 10/30/2025 10/30/25 | For Sale | $524,900 | +31.2% | $347 / Sq Ft | |
| 09/24/2025 09/24/25 | Sold | $400,000 | -11.1% | $265 / Sq Ft | View Prior Sale |
| 07/28/2025 07/28/25 | Price Changed | $450,000 | -5.3% | $298 / Sq Ft | |
| 07/24/2025 07/24/25 | For Sale | $475,000 | -- | $314 / Sq Ft |
Purchase History
| Date | Type | Sale Price | Title Company |
|---|---|---|---|
| Deed | $400,000 | None Listed On Document | |
| Interfamily Deed Transfer | -- | None Available | |
| Deed | $87,900 | -- | |
| Deed | $76,500 | -- | |
| Deed | $41,500 | -- |
Source: REcolorado®
MLS Number: 6044856
APN: 1575-25-1-20-006
- 1705 Dover St
- 1181 Cottonwood St
- 13961 Brookside Ct
- 583 Redstone Dr
- 370 Golden Eagle Dr
- 13980 Willow Wood Dr
- 13924 Quail Ridge Dr
- 4676 Castle Cir
- 1732 Peregrine Ln
- 961 Birch St
- 3961 W 134th Place
- 14025 Blue River Trail
- 951 E 10th Ave
- 14096 Roaring Fork Cir
- 1010 Ash St
- 960 E 10th Ave
- Torrey Plan at Dillon Pointe
- Antero Plan at Dillon Pointe
- Evans Plan at Dillon Pointe
- 114 E 14th Ct
- 13511 Sheridan Blvd
- 22 Amesbury St
- 1123 E 12th Ave
- 1030 E 10th Ave
- 3751 W 136th Ave
- 13317 Glacier Rim Trail
- 14321 Craftsman Way
- 3592 W 131st Place
- 3420 Boulder Cir Unit 103
- 4725 Pasadena Way
- 12662 Osceola St
- 13012 Lowell Ct
- 13010 Lowell Ct
- 13859 Legend Trail Unit 103
- 14111 Sun Blaze Loop Unit C
- 12295 Crabapple St
- 1001 E 1st Ave
- 3303 W 126th Ave
- 999 E 1st Ave
- 1145 W 6th Ave

