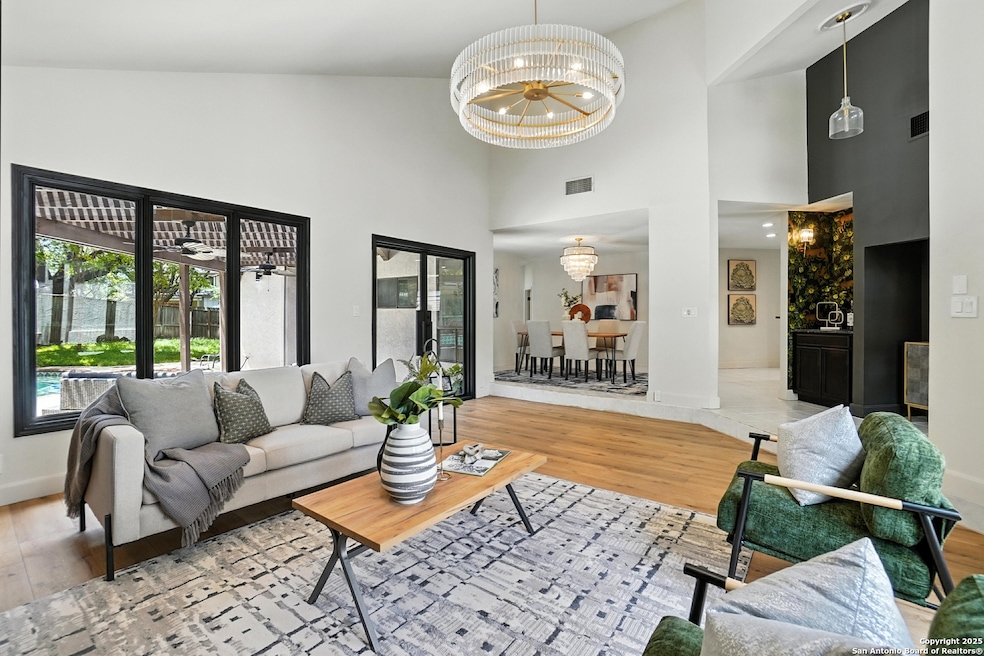1723 Fawn Gate San Antonio, TX 78248
Woods of Deerfield NeighborhoodEstimated payment $4,380/month
Highlights
- Heated Pool
- Custom Closet System
- Deck
- Huebner Elementary School Rated A
- Mature Trees
- Solid Surface Countertops
About This Home
Contemporary Elegance in Deerfield North Central Stunning one-story home in the highly desirable Deerfield neighborhood of North Central San Antonio. This one-of-a-kind property features soaring ceilings, an open floor plan, and a recently resurfaced pool with spa, surrounded by a spacious deck and wraparound yard-perfect for entertaining. Each of the three bedrooms, offers its own full bath for ultimate privacy. Plus large study or flex room permeated with natural light. The kitchen is a showstopper with custom cabinetry, a multicolored waterfall island in black and gold tones, gas stove, and matching appliances. A rare blend of warmth and modern style, this home is priced to sell and ready to impress. Visit today and search no more!
Listing Agent
Lourdes Jacques
America Realty Listed on: 07/13/2025
Home Details
Home Type
- Single Family
Est. Annual Taxes
- $11,591
Year Built
- Built in 1985
Lot Details
- 10,803 Sq Ft Lot
- Kennel or Dog Run
- Fenced
- Sprinkler System
- Mature Trees
HOA Fees
- $84 Monthly HOA Fees
Home Design
- Slab Foundation
- Metal Roof
- Stucco
Interior Spaces
- 2,516 Sq Ft Home
- Property has 1 Level
- Wet Bar
- Ceiling Fan
- Chandelier
- Wood Burning Fireplace
- Brick Fireplace
- Gas Fireplace
- Double Pane Windows
- Window Treatments
- Living Room with Fireplace
- Ceramic Tile Flooring
Kitchen
- Walk-In Pantry
- Self-Cleaning Oven
- Gas Cooktop
- Stove
- Ice Maker
- Dishwasher
- Solid Surface Countertops
- Disposal
Bedrooms and Bathrooms
- 4 Bedrooms
- Custom Closet System
- Walk-In Closet
- 3 Full Bathrooms
Laundry
- Laundry Room
- Laundry on main level
- Dryer
- Washer
Home Security
- Carbon Monoxide Detectors
- Fire and Smoke Detector
Parking
- 2 Car Garage
- Garage Door Opener
Pool
- Heated Pool
- Spa
Outdoor Features
- Deck
- Covered Patio or Porch
- Exterior Lighting
Schools
- Huebner Elementary School
- Eisenhower Middle School
- Churchill High School
Utilities
- Central Heating and Cooling System
- Heating System Uses Natural Gas
- Multiple Water Heaters
- Gas Water Heater
- Water Softener Leased
Listing and Financial Details
- Legal Lot and Block 6 / 7
- Assessor Parcel Number 183570070060
- Seller Concessions Offered
Community Details
Overview
- $750 HOA Transfer Fee
- Deerfield Home Owners Association
- Deerfield Subdivision
- Mandatory home owners association
Recreation
- Tennis Courts
- Community Basketball Court
- Sport Court
- Community Pool or Spa Combo
- Park
- Bike Trail
Map
Home Values in the Area
Average Home Value in this Area
Tax History
| Year | Tax Paid | Tax Assessment Tax Assessment Total Assessment is a certain percentage of the fair market value that is determined by local assessors to be the total taxable value of land and additions on the property. | Land | Improvement |
|---|---|---|---|---|
| 2025 | $5,843 | $420,000 | $115,130 | $304,870 |
| 2024 | $5,843 | $500,816 | $102,920 | $404,240 |
| 2023 | $5,843 | $455,287 | $102,920 | $391,450 |
| 2022 | $10,213 | $413,897 | $93,530 | $343,020 |
| 2021 | $9,613 | $376,270 | $84,460 | $291,810 |
| 2020 | $9,080 | $350,140 | $72,250 | $277,890 |
| 2019 | $9,376 | $352,040 | $72,080 | $279,960 |
| 2018 | $8,875 | $332,400 | $72,080 | $260,320 |
| 2017 | $8,743 | $324,450 | $72,080 | $252,370 |
| 2016 | $8,242 | $305,830 | $72,080 | $233,750 |
| 2015 | $7,520 | $303,670 | $61,340 | $242,330 |
| 2014 | $7,520 | $279,980 | $0 | $0 |
Property History
| Date | Event | Price | Change | Sq Ft Price |
|---|---|---|---|---|
| 09/14/2025 09/14/25 | Pending | -- | -- | -- |
| 07/13/2025 07/13/25 | For Sale | $625,000 | +26.3% | $248 / Sq Ft |
| 07/16/2024 07/16/24 | Sold | -- | -- | -- |
| 06/28/2024 06/28/24 | Pending | -- | -- | -- |
| 06/25/2024 06/25/24 | Off Market | -- | -- | -- |
| 06/20/2024 06/20/24 | For Sale | $495,000 | -- | $197 / Sq Ft |
Purchase History
| Date | Type | Sale Price | Title Company |
|---|---|---|---|
| Warranty Deed | -- | None Listed On Document | |
| Warranty Deed | -- | Spartan Title | |
| Vendors Lien | -- | -- |
Mortgage History
| Date | Status | Loan Amount | Loan Type |
|---|---|---|---|
| Open | $455,000 | New Conventional | |
| Previous Owner | $206,000 | Purchase Money Mortgage |
Source: San Antonio Board of REALTORS®
MLS Number: 1883678
APN: 18357-007-0060
- 15603 Robin Ridge
- 1939 Eagle Meadow
- 1931 Eagle Meadow
- 1510 Thrush Ridge
- 15643 Cloud Top
- 1611 Wood Quail
- 1611 Eagle Point
- 2047 Thicket Trail Dr
- 1802 Fallow Run
- 16115 Robinwood Ln
- 15615 Cloud Top
- 2023 Flint Oak
- 16239 Deer Crest
- 15743 Dawn Crest
- 1530 Pheasant Ridge
- 1735 Diamond Ridge
- 14914 Turret Run
- 16819 Summer Creek Dr
- 1730 Diamond Ridge
- 14946 Turret Run






