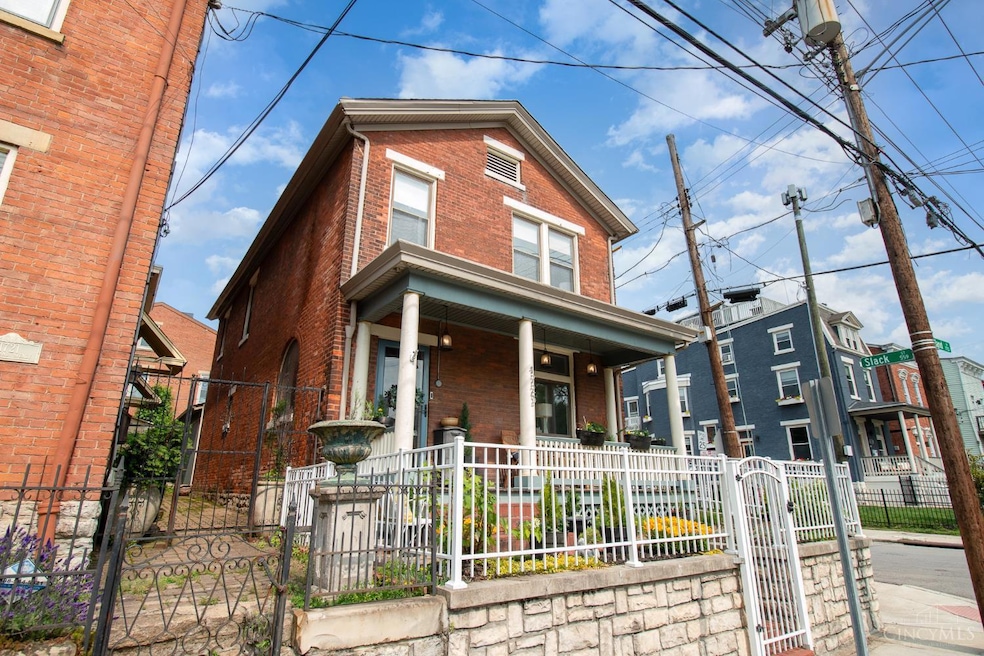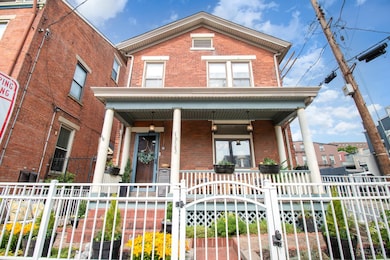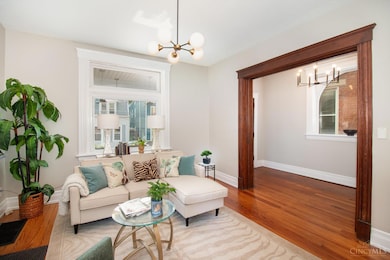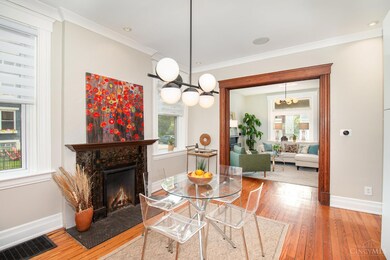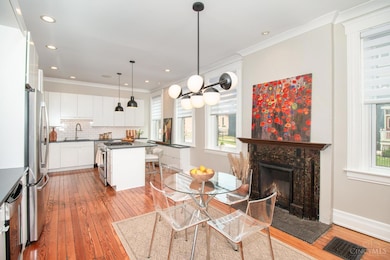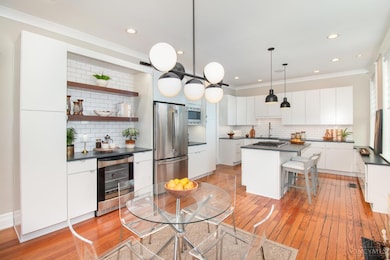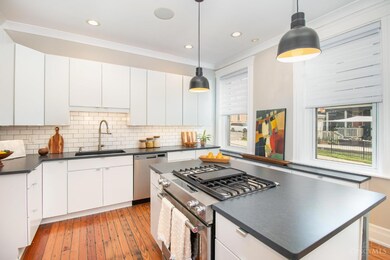
1723 Highland Ave Cincinnati, OH 45202
Mount Auburn NeighborhoodEstimated payment $3,173/month
Highlights
- Eat-In Gourmet Kitchen
- City View
- Wood Flooring
- Walnut Hills High School Rated A+
- Traditional Architecture
- 2 Fireplaces
About This Home
Check out this Beautifully remodeled 3 bed/1.5 bath Home in Prospect Hill! This home features a Brand New Roof ('24), Updated Kitchen, Fresh Paint throughout ('24), original hardwood and so much more! This Updated Single-Family Gem is the perfect blend of modern luxury and classic charm. Open Floorplan, 3 Spacious Bedrooms, including a Primary Suite w/ Huge Walk-in Closet! Entertain Guests in the Gourmet Kitchen, Top-of-the-line Appliances, Abundant Counter Space, Outdoor Living w/Patio Area, and RARE Two-Car Attached Garage! Just minutes from all of your favorite Restaurants, Bars and attractions, including; TQL Stadium, Music Hall, GABP, the Hospitals and much more!
Home Details
Home Type
- Single Family
Est. Annual Taxes
- $9,246
Year Built
- Built in 1902
Lot Details
- 2,352 Sq Ft Lot
- Privacy Fence
- Corner Lot
Parking
- 2 Car Attached Garage
- On-Street Parking
Home Design
- Traditional Architecture
- Brick Exterior Construction
- Block Foundation
- Stone Foundation
- Shingle Roof
Interior Spaces
- 1,892 Sq Ft Home
- 2-Story Property
- Woodwork
- Ceiling height of 9 feet or more
- 2 Fireplaces
- Vinyl Clad Windows
- Panel Doors
- City Views
- Unfinished Basement
- Basement Fills Entire Space Under The House
Kitchen
- Eat-In Gourmet Kitchen
- Oven or Range
- Microwave
- Dishwasher
- Kitchen Island
Flooring
- Wood
- Tile
Bedrooms and Bathrooms
- 3 Bedrooms
- Walk-In Closet
- Bathtub with Shower
Outdoor Features
- Patio
- Porch
Utilities
- Forced Air Heating and Cooling System
- Heating System Uses Gas
- Gas Water Heater
Community Details
- No Home Owners Association
Map
Home Values in the Area
Average Home Value in this Area
Tax History
| Year | Tax Paid | Tax Assessment Tax Assessment Total Assessment is a certain percentage of the fair market value that is determined by local assessors to be the total taxable value of land and additions on the property. | Land | Improvement |
|---|---|---|---|---|
| 2024 | $9,088 | $151,796 | $5,807 | $145,989 |
| 2023 | $9,293 | $151,796 | $5,807 | $145,989 |
| 2022 | $8,743 | $128,080 | $3,308 | $124,772 |
| 2021 | $8,408 | $128,080 | $3,308 | $124,772 |
| 2020 | $8,654 | $128,080 | $3,308 | $124,772 |
| 2019 | $8,298 | $112,351 | $2,902 | $109,449 |
| 2018 | $8,311 | $112,351 | $2,902 | $109,449 |
| 2017 | $7,895 | $112,351 | $2,902 | $109,449 |
| 2016 | $3,413 | $47,684 | $2,961 | $44,723 |
| 2015 | $3,079 | $47,684 | $2,961 | $44,723 |
| 2014 | $3,101 | $47,684 | $2,961 | $44,723 |
| 2013 | $3,033 | $45,851 | $2,846 | $43,005 |
Property History
| Date | Event | Price | Change | Sq Ft Price |
|---|---|---|---|---|
| 08/01/2025 08/01/25 | Price Changed | $435,000 | -4.4% | $230 / Sq Ft |
| 06/03/2025 06/03/25 | For Sale | $454,900 | +4.9% | $240 / Sq Ft |
| 03/09/2021 03/09/21 | Off Market | $433,700 | -- | -- |
| 12/04/2020 12/04/20 | Sold | $433,700 | 0.0% | $229 / Sq Ft |
| 11/18/2020 11/18/20 | Pending | -- | -- | -- |
| 10/06/2020 10/06/20 | Off Market | $433,700 | -- | -- |
| 09/03/2020 09/03/20 | Price Changed | $435,000 | -2.2% | $230 / Sq Ft |
| 07/30/2020 07/30/20 | Price Changed | $445,000 | -2.2% | $235 / Sq Ft |
| 07/15/2020 07/15/20 | For Sale | $454,900 | +41.7% | $240 / Sq Ft |
| 12/14/2016 12/14/16 | Off Market | $321,000 | -- | -- |
| 09/14/2016 09/14/16 | Sold | $321,000 | -4.2% | $170 / Sq Ft |
| 07/18/2016 07/18/16 | Pending | -- | -- | -- |
| 05/22/2016 05/22/16 | Price Changed | $335,000 | -4.3% | $177 / Sq Ft |
| 04/20/2016 04/20/16 | For Sale | $350,000 | -- | $185 / Sq Ft |
Purchase History
| Date | Type | Sale Price | Title Company |
|---|---|---|---|
| Warranty Deed | $433,700 | None Available | |
| Warranty Deed | $321,000 | -- | |
| Interfamily Deed Transfer | -- | None Available | |
| Survivorship Deed | $146,300 | -- | |
| Corporate Deed | $100,000 | First Service Title | |
| Corporate Deed | $100,000 | First Service Title | |
| Sheriffs Deed | $83,000 | -- | |
| Survivorship Deed | $197,000 | -- | |
| Warranty Deed | $45,000 | -- | |
| Sheriffs Deed | $32,901 | -- |
Mortgage History
| Date | Status | Loan Amount | Loan Type |
|---|---|---|---|
| Previous Owner | $6,700 | Commercial | |
| Previous Owner | $304,950 | New Conventional | |
| Previous Owner | $200,000 | New Conventional | |
| Previous Owner | $166,400 | Unknown | |
| Previous Owner | $154,280 | FHA | |
| Previous Owner | $145,137 | FHA | |
| Previous Owner | $115,000 | No Value Available | |
| Previous Owner | $177,300 | No Value Available | |
| Previous Owner | $44,221 | Seller Take Back |
Similar Homes in Cincinnati, OH
Source: MLS of Greater Cincinnati (CincyMLS)
MLS Number: 1843014
APN: 086-0001-0117
- 540 Slack St
- 544 Milton St
- 1903 Highland Ave
- B Boal St
- 446 Boal St
- 534 Liberty Hill
- 500 Milton St
- 432 Boal St
- 535 Liberty Hill
- 537 Liberty Hill
- 446 Liberty Hill
- 521 Liberty Hill
- 295 Dorchester Ave
- 514 Dandridge St
- 336 Dorchester Ave
- 2006 Alvin St
- 412 Liberty Hill
- 1619 Broadway St
- 517 E 13th St
- 1931 Bigelow St
- 1824 Highland Ave Unit ID1056067P
- 435 Milton St Unit ID1056136P
- 299 Dorchester Ave
- 424 Liberty Hill Unit ID1056033P
- 424 Liberty Hill Unit ID1056023P
- 424 Liberty Hill Unit ID1056018P
- 424 Liberty Hill Unit ID1056028P
- 424 Liberty Hill Unit ID1056036P
- 409 Milton St Unit . 3
- 1922 Bigelow St Unit 2
- 1922 Bigelow St Unit 3
- 1901 Bigelow St
- 521 E 13th St Unit 1
- 258 Dorchester Ave Unit ID1056079P
- 504 E 12th St
- 2024 Ryan Ave
- 318 E 14th St Unit 316 #2
- 1304 Broadway St Unit ID1056031P
- 1304 Broadway St Unit ID1056129P
- 1304 Broadway St Unit ID1056130P
