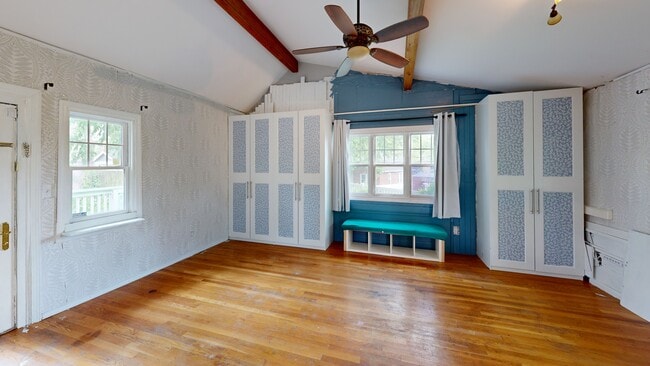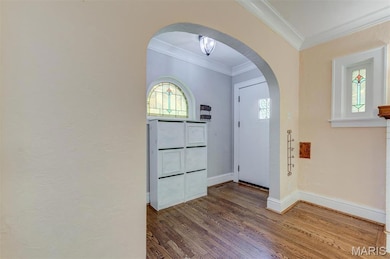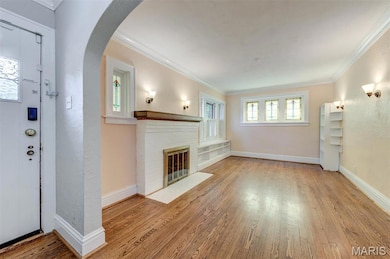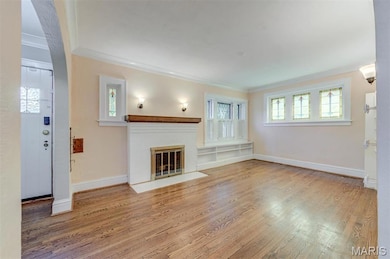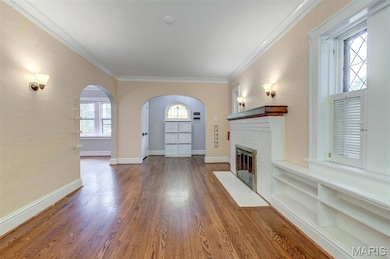
1723 Mccready Ave Saint Louis, MO 63117
Estimated payment $2,038/month
Highlights
- RV Access or Parking
- Open Floorplan
- Property is near public transit
- Maplewood Richmond Heights Elementary School Rated A-
- Deck
- Traditional Architecture
About This Home
Charming gingerbread 3 bd, 2 ba home in the beloved Maplewood-Richmond Heights community. Upon entry, you’ll be greeted by original stained-glass windows, hardwood floors, rounded archways, period millwork, and a classic hearth. Awesome kitchen is a chef's dream, with everything at your fingertips, ample counter space, the center island includes storage, bright lighting, stainless steel appliances & opens onto a family room. An oversized addition features vaulted ceilings, exposed brick, wood beams, and generous natural light. A bathroom is located between two main floor bedrooms for convenience. The finished upstairs space is perfect for an office or entertainment space with a half bathroom and a bonus room. The lower level laundry room extends to space for organizing your stored items, providing ample storage space. The private backyard is perfect for entertaining friends and family.
Home Details
Home Type
- Single Family
Est. Annual Taxes
- $4,426
Year Built
- Built in 1932
Lot Details
- 4,561 Sq Ft Lot
- Lot Dimensions are 41x107
Parking
- 1 Car Garage
- Basement Garage
- Off-Street Parking
- RV Access or Parking
Home Design
- Traditional Architecture
- Brick Exterior Construction
Interior Spaces
- 1,950 Sq Ft Home
- 1.5-Story Property
- Open Floorplan
- Historic or Period Millwork
- High Ceiling
- Decorative Fireplace
- Living Room with Fireplace
- Formal Dining Room
- Bonus Room
- Fire and Smoke Detector
Kitchen
- Electric Oven
- Electric Range
- Dishwasher
- Kitchen Island
- Disposal
Flooring
- Wood
- Carpet
- Ceramic Tile
- Luxury Vinyl Plank Tile
Bedrooms and Bathrooms
- 3 Bedrooms
Unfinished Basement
- Walk-Out Basement
- Basement Ceilings are 8 Feet High
Schools
- Mrh Elementary School
- Mrh Middle School
- Maplewood-Richmond Hgts. High School
Utilities
- Forced Air Heating and Cooling System
- Heating System Uses Natural Gas
- Tankless Water Heater
Additional Features
- Deck
- Property is near public transit
Listing and Financial Details
- Assessor Parcel Number 20J-21-1186
Map
Home Values in the Area
Average Home Value in this Area
Tax History
| Year | Tax Paid | Tax Assessment Tax Assessment Total Assessment is a certain percentage of the fair market value that is determined by local assessors to be the total taxable value of land and additions on the property. | Land | Improvement |
|---|---|---|---|---|
| 2024 | $4,426 | $57,780 | $18,370 | $39,410 |
| 2023 | $4,426 | $57,780 | $18,370 | $39,410 |
| 2022 | $4,422 | $53,860 | $18,370 | $35,490 |
| 2021 | $4,345 | $53,860 | $18,370 | $35,490 |
| 2020 | $3,911 | $45,920 | $15,730 | $30,190 |
| 2019 | $3,880 | $45,920 | $15,730 | $30,190 |
| 2018 | $3,213 | $34,430 | $10,910 | $23,520 |
| 2017 | $3,190 | $34,430 | $10,910 | $23,520 |
| 2016 | $2,853 | $29,660 | $9,990 | $19,670 |
| 2015 | $2,682 | $29,660 | $9,990 | $19,670 |
| 2014 | $3,228 | $35,850 | $6,610 | $29,240 |
Property History
| Date | Event | Price | Change | Sq Ft Price |
|---|---|---|---|---|
| 07/07/2025 07/07/25 | Price Changed | $314,900 | -4.5% | $161 / Sq Ft |
| 05/29/2025 05/29/25 | Price Changed | $329,900 | -2.9% | $169 / Sq Ft |
| 05/20/2025 05/20/25 | For Sale | $339,900 | +13.3% | $174 / Sq Ft |
| 05/05/2025 05/05/25 | Off Market | -- | -- | -- |
| 07/19/2019 07/19/19 | Sold | -- | -- | -- |
| 06/11/2019 06/11/19 | Pending | -- | -- | -- |
| 06/05/2019 06/05/19 | For Sale | $299,900 | +33.3% | $154 / Sq Ft |
| 06/30/2017 06/30/17 | Sold | -- | -- | -- |
| 05/24/2017 05/24/17 | For Sale | $225,000 | -- | $129 / Sq Ft |
Purchase History
| Date | Type | Sale Price | Title Company |
|---|---|---|---|
| Warranty Deed | $299,900 | Investors Title Co Clayton | |
| Warranty Deed | $215,000 | Title Partners Agency Llc | |
| Interfamily Deed Transfer | -- | Vision Title Llc | |
| Warranty Deed | $215,000 | U S Title |
Mortgage History
| Date | Status | Loan Amount | Loan Type |
|---|---|---|---|
| Previous Owner | $155,000 | New Conventional | |
| Previous Owner | $180,700 | New Conventional | |
| Previous Owner | $188,237 | FHA |
About the Listing Agent

Peter Lu, real estate professional and community specialist with EXP Realty, knows a thing or two about falling in love with a house. In 2004, he bought his own home and discovered the confusing world of real estate transactions. He quickly became convinced that there had to be a better way to get people into great houses. Since then, Peter has been committed to helping clients find the home of their dreams without the stress and worry the process usually entails. Whether you're buying or
Peter's Other Listings
Source: MARIS MLS
MLS Number: MIS25029197
APN: 20J-21-1186
- 7572 Hiawatha Ave
- 2033 Bland Place
- 1502 Bredell Ave
- 7765 Weston Place
- 7718 W Ranken Ave
- 1425 Silverton Place
- 7569 Dale Ave
- 7400 Williams Ave
- 7715 Dale Ave
- 1323 Woodland Dr
- 1319 Woodland Dr
- 7723 Dale Ave
- 7735 Saint Albans Ave
- 7638 Weaver Ave
- 7716 Lovella Ave
- 2011 Alameda Ave
- 7906 Elinor Ave
- 1262 Moorlands Dr
- 2422 Florent Ave
- 7264 Richmond Place
- 7665 Lindbergh Dr
- 1319 Woodland Dr Unit 2
- 7433 Zephyr Place
- 1325 Boland Place
- 7916 Thomas Ave
- 7221 South St
- 7263-7271 Lyndover
- 7725 Arthur Ave Unit 1
- 2425-2471 Laclede Station Rd
- 7064 Mitchell Ave
- 1516 Yale Ave
- 7748 Wise Ave Unit 1st Fl
- 1146 Moorlands Dr
- 1241 Strassner Dr Unit 1208
- 1340 Yale Ave Unit 2S
- 1102 Ralph Terrace
- 1531 Mccausland Ave Unit 2f
- 1010 Commodore Dr Unit 2nd floor
- 1200 Yale Ave Unit 1
- 1005 Claytonia Terrace

