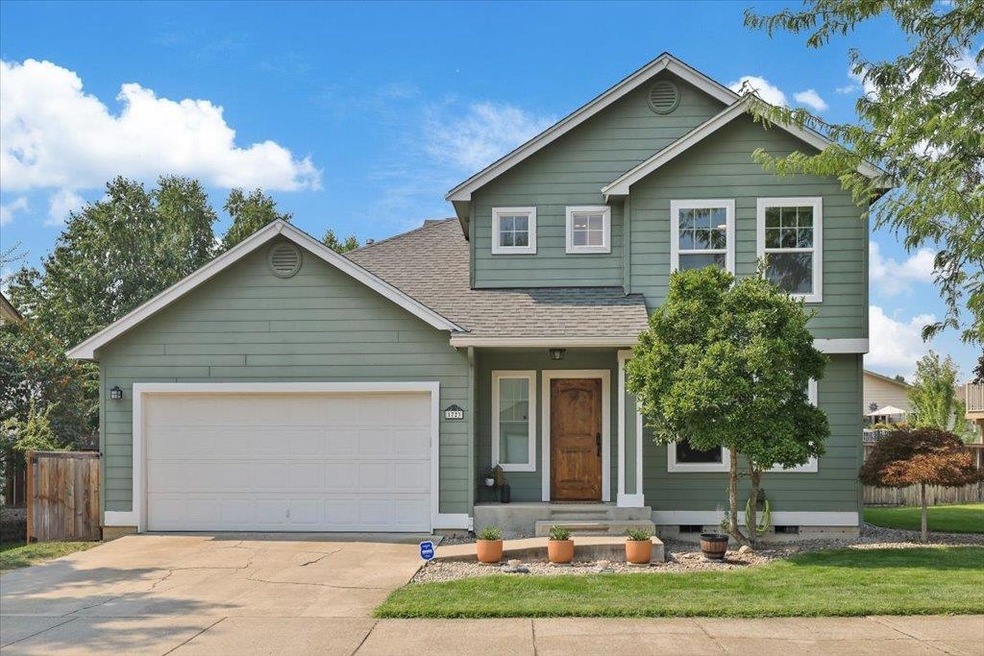
1723 N Harmony Ln Spokane Valley, WA 99016
Greenacres NeighborhoodEstimated payment $2,808/month
Highlights
- Above Ground Pool
- Traditional Architecture
- 2 Car Attached Garage
- Deck
- Cathedral Ceiling
- Patio
About This Home
RIVER DISTRICT 2-STORY with OUTDOOR ENTERTAINING SPACE! Welcome to this inviting 3 bed, 2.5 bath, 1,674 sq ft home in the River District. The main floor offers both a living room and a family room with a cozy gas fireplace—perfect for everyday living or gatherings. Upstairs, you’ll find three spacious bedrooms, including a generous primary suite. Step outside to your fully fenced backyard, thoughtfully designed for entertaining! Enjoy summer fun on the newer deck, cool off in the above-ground pool, and take advantage of the handy 5’x6’ storage shed for all your outdoor gear. Love the outdoors? You’re just minutes from the Centennial Trail, Spokane River, Half Moon Park, and Orchard Park. Plus, local favorites like pizza and ice cream shops are right across from Orchard Park. Low HOA of $41.66/month (paid semi-annually) and a Fidelity National Home Warranty provided by the seller. This home is truly move-in ready!
Home Details
Home Type
- Single Family
Est. Annual Taxes
- $4,513
Year Built
- Built in 1996
Lot Details
- 6,683 Sq Ft Lot
- Level Lot
- Sprinkler System
Parking
- 2 Car Attached Garage
- Garage Door Opener
Home Design
- Traditional Architecture
- Siding
Interior Spaces
- 1,674 Sq Ft Home
- 2-Story Property
- Cathedral Ceiling
- Gas Fireplace
- Vinyl Clad Windows
- Utility Room
Kitchen
- Free-Standing Range
- Dishwasher
- Disposal
Bedrooms and Bathrooms
- 3 Bedrooms
- 3 Bathrooms
Outdoor Features
- Above Ground Pool
- Deck
- Patio
- Shed
Schools
- Selkirk Middle School
- Ridgeline High School
Utilities
- Forced Air Heating and Cooling System
- High Speed Internet
Community Details
- Property has a Home Owners Association
- Riverwalk Subdivision
Listing and Financial Details
- Assessor Parcel Number 55083.0104
Map
Home Values in the Area
Average Home Value in this Area
Tax History
| Year | Tax Paid | Tax Assessment Tax Assessment Total Assessment is a certain percentage of the fair market value that is determined by local assessors to be the total taxable value of land and additions on the property. | Land | Improvement |
|---|---|---|---|---|
| 2025 | $4,513 | $392,200 | $90,000 | $302,200 |
| 2024 | $4,513 | $406,000 | $85,000 | $321,000 |
| 2023 | $4,105 | $410,100 | $85,000 | $325,100 |
| 2022 | $3,755 | $410,100 | $85,000 | $325,100 |
| 2021 | $3,506 | $266,000 | $56,000 | $210,000 |
| 2020 | $3,212 | $246,100 | $53,000 | $193,100 |
| 2019 | $2,833 | $220,900 | $50,000 | $170,900 |
| 2018 | $3,112 | $203,900 | $45,000 | $158,900 |
| 2017 | $2,849 | $188,600 | $45,000 | $143,600 |
| 2016 | $2,780 | $177,900 | $40,000 | $137,900 |
| 2015 | $2,730 | $171,400 | $35,000 | $136,400 |
| 2014 | -- | $165,200 | $35,000 | $130,200 |
| 2013 | -- | $0 | $0 | $0 |
Property History
| Date | Event | Price | Change | Sq Ft Price |
|---|---|---|---|---|
| 09/06/2025 09/06/25 | For Sale | $449,900 | -- | $269 / Sq Ft |
Purchase History
| Date | Type | Sale Price | Title Company |
|---|---|---|---|
| Warranty Deed | $212,500 | Ticor Title Company | |
| Warranty Deed | -- | Transnation Title Ins Co | |
| Interfamily Deed Transfer | -- | -- | |
| Warranty Deed | -- | Transnation Title Insurance | |
| Warranty Deed | $110,900 | Pacific Nw Title |
Mortgage History
| Date | Status | Loan Amount | Loan Type |
|---|---|---|---|
| Open | $206,700 | New Conventional | |
| Closed | $8,245 | Unknown | |
| Closed | $206,125 | New Conventional | |
| Previous Owner | $86,343 | Future Advance Clause Open End Mortgage | |
| Previous Owner | $98,500 | Unknown | |
| Previous Owner | $101,600 | Purchase Money Mortgage | |
| Previous Owner | $64,000 | No Value Available | |
| Previous Owner | $99,800 | No Value Available |
Similar Homes in the area
Source: Spokane Association of REALTORS®
MLS Number: 202523589
APN: 55083.0104
- 18509 E Michielli Ln
- 18513 E Michielli Ln
- 18706 E Flat Rock River Ave
- 1922 N Donwood Ln
- 1711 N Mckee Rd
- 19019 E Shannon Ln
- 19029 E Boone Ave Unit 2
- 19029 E Boone Ave Unit 30
- 19029 E Boone Ave Unit 51
- 1811 N Grady Ln Unit 43
- 19322 E Indiana Ave
- 1719 N Hodges Ln
- The Avalon Plan at Kelsey Place
- The Carolina Plan at Kelsey Place
- The Enclave Plan at Kelsey Place
- The Juniper Plan at Kelsey Place
- The Woodland Plan at Kelsey Place
- The Whistler Plan at Kelsey Place
- The Cambridge 1416 Plan at Kelsey Place
- 19322 E Flat Rock River Ln
- 1651 N Harvest Pkwy
- 18417 E Appleway Ave
- 116 N Barker Rd
- 17016 E Indiana Pkwy
- 16807 E Mission Pkwy
- 16609 E Desmet Ct
- 16621 E Indiana Ave
- 16708 E Broadway Ave
- 16618 E Broadway Ave
- 21200 E Country Vista Dr
- 21580 E Bitterroot Ln
- 21550 E Indiana Ave
- 16511 E Sprague Ave
- 701 N Conklin Rd
- 16102 E Broadway Ave
- 21900 E Country Vista
- 215 S Conklin Rd
- 15913 E 4th Ave
- 15821 E 4th Ave
- 22495 E Clairmont Ln






