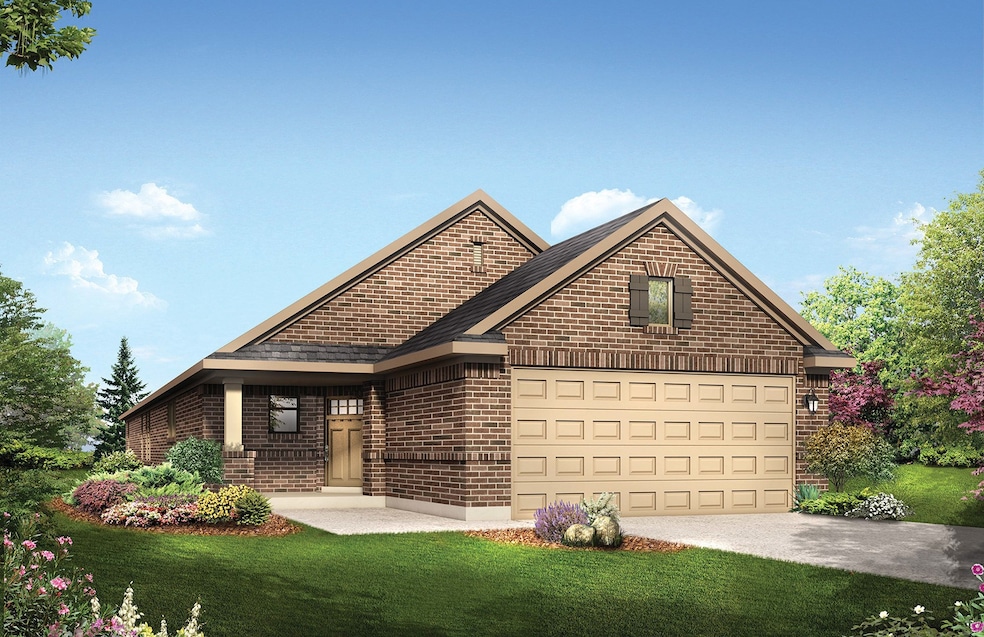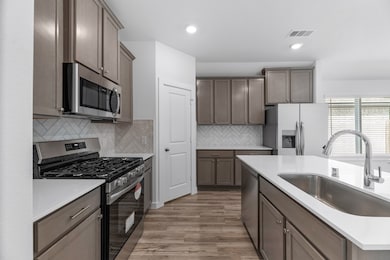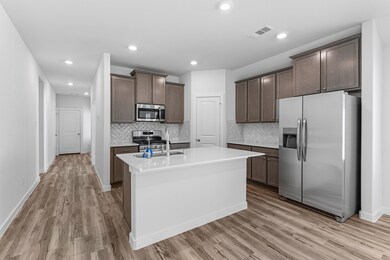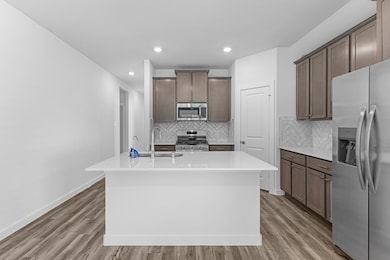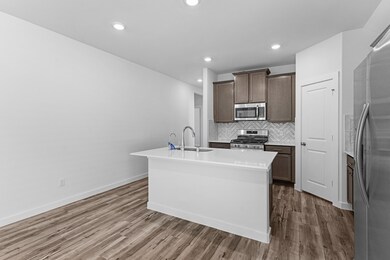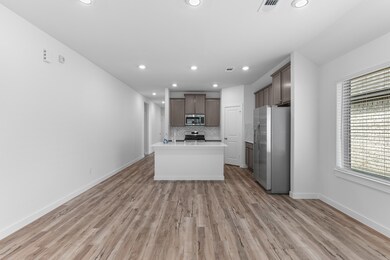
1723 Portia Ln Conroe, TX 77301
Estimated payment $1,674/month
Highlights
- New Construction
- Pond
- Quartz Countertops
- Deck
- Traditional Architecture
- Covered Patio or Porch
About This Home
The Maverick by Empire’s sleek and thoughtfully designed single-story layout is a major draw for homeowners. At its center, the open-concept kitchen, dining area, and living room create a welcoming space ideal for both everyday living and entertaining. Tucked away at the rear of the home, the spacious primary suite provides a private retreat complete with serene backyard views, a generous walk-in closet, and dual vanities. Two additional bedrooms and a private enclosed study offer flexibility for guests, work, or hobbies. Outdoor enthusiasts will appreciate the covered patio, perfect for dining or relaxing al fresco.
Home Details
Home Type
- Single Family
Est. Annual Taxes
- $813
Year Built
- Built in 2025 | New Construction
Lot Details
- 4,800 Sq Ft Lot
- Northwest Facing Home
- Back Yard Fenced
Parking
- 2 Car Attached Garage
Home Design
- Traditional Architecture
- Patio Home
- Brick Exterior Construction
- Composition Roof
Interior Spaces
- 1,732 Sq Ft Home
- 1-Story Property
- Ceiling Fan
- Entrance Foyer
- Family Room Off Kitchen
- Living Room
- Washer and Gas Dryer Hookup
Kitchen
- Walk-In Pantry
- Gas Oven
- Gas Range
- Microwave
- Dishwasher
- Kitchen Island
- Quartz Countertops
- Disposal
- Instant Hot Water
Flooring
- Vinyl Plank
- Vinyl
Bedrooms and Bathrooms
- 3 Bedrooms
- 2 Full Bathrooms
- Double Vanity
- Separate Shower
Home Security
- Security System Owned
- Fire and Smoke Detector
Eco-Friendly Details
- ENERGY STAR Qualified Appliances
- Energy-Efficient Windows with Low Emissivity
- Energy-Efficient Insulation
- Energy-Efficient Thermostat
Outdoor Features
- Pond
- Deck
- Covered Patio or Porch
Schools
- Anderson Elementary School
- Stockton Junior High School
- Conroe High School
Utilities
- Central Heating and Cooling System
- Heating System Uses Gas
- Programmable Thermostat
- Water Softener Leased
Community Details
Overview
- Property has a Home Owners Association
- Venetian Pines Community Assoc Association, Phone Number (281) 601-2000
- Built by Empire
- Venetian Pines Subdivision
Recreation
- Community Playground
Map
Home Values in the Area
Average Home Value in this Area
Tax History
| Year | Tax Paid | Tax Assessment Tax Assessment Total Assessment is a certain percentage of the fair market value that is determined by local assessors to be the total taxable value of land and additions on the property. | Land | Improvement |
|---|---|---|---|---|
| 2025 | $813 | $29,750 | $29,750 | -- |
| 2024 | $813 | $42,500 | $42,500 | -- |
| 2023 | $1,188 | $42,500 | $42,500 | -- |
Property History
| Date | Event | Price | Change | Sq Ft Price |
|---|---|---|---|---|
| 08/29/2025 08/29/25 | For Sale | $297,000 | 0.0% | $171 / Sq Ft |
| 06/30/2025 06/30/25 | Pending | -- | -- | -- |
| 06/19/2025 06/19/25 | Price Changed | $297,000 | +17.6% | $171 / Sq Ft |
| 05/21/2025 05/21/25 | For Sale | $252,450 | -- | $146 / Sq Ft |
Purchase History
| Date | Type | Sale Price | Title Company |
|---|---|---|---|
| Special Warranty Deed | -- | Fortress Title Agency | |
| Special Warranty Deed | -- | Fidelity National Title |
Similar Homes in Conroe, TX
Source: Houston Association of REALTORS®
MLS Number: 4829229
APN: 9416-02-01400
- 1730 Portia Ln
- 1710 Portia Ln
- 574 Belle Springs Ln
- 570 Belle Springs Ln
- Hannah Plan at Venetian Pines
- Caroline Plan at Venetian Pines
- Justin Plan at Venetian Pines
- Diana Plan at Venetian Pines
- Olivia Plan at Venetian Pines
- Samuel Plan at Venetian Pines
- Renae Plan at Venetian Pines
- 1735 Portia Ln
- 1743 Portia Ln
- 562 Belle Springs Ln
- 555 Belle Springs Ln
- 1435 Cecilia Vines Dr
- 558 Belle Springs Ln
- 551 Belle Springs Ln
- 547 Belle Springs Ln
- 543 Belle Springs Ln
- 522 Belle Springs Ln
- 2210 Shady Pine Dr
- 2232 Ivy Wall Dr
- 1053 Shadow Glenn Dr
- 2218 Shady Pine Dr
- 2223 Shady Pine Dr
- 503 Leaf Cluster Ct E
- 1063 Shadow Glenn Dr
- 503 Pine Cluster Ct
- 1084 Burkes Ridge Trail
- 1088 Burkes Ridge Trail
- 2313 Shady Tree Ln
- 2208 Onyx Ln
- 1700 Tyler St
- 606 Eloise St
- 508 Birch Cluster Ct
- 2165 Middle Ridge Dr
- 601 Kathy St
- 2190 Middle Ridge Dr
- 305 Fryer St
